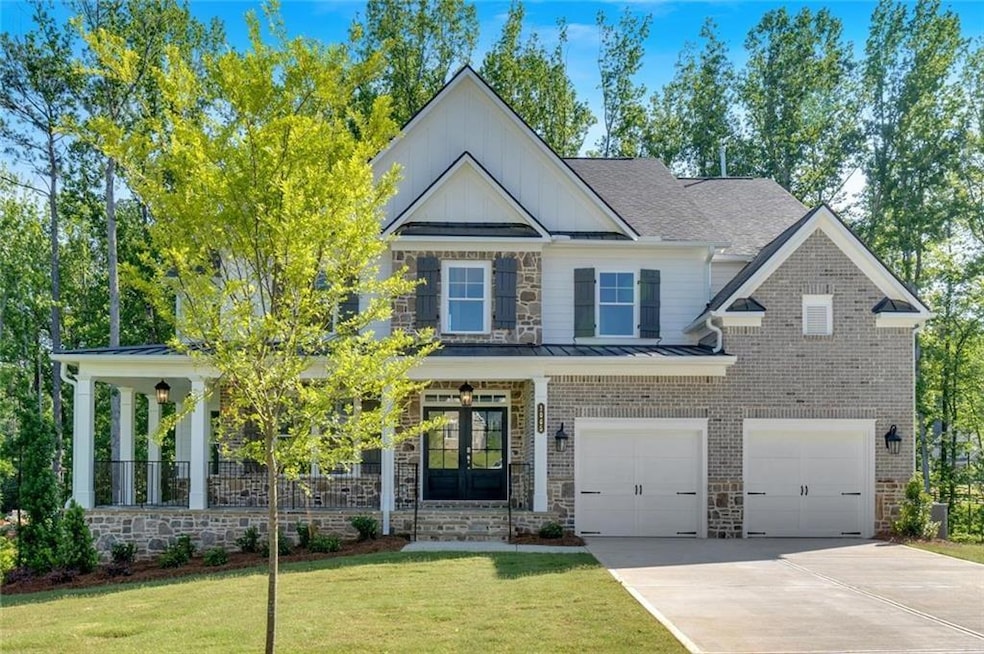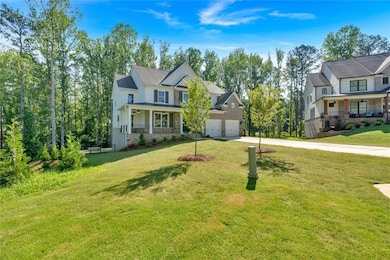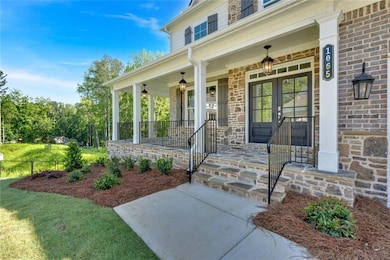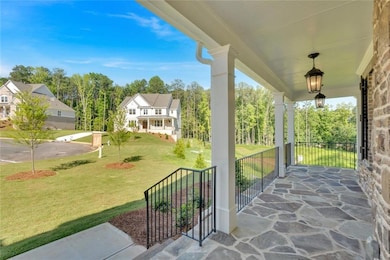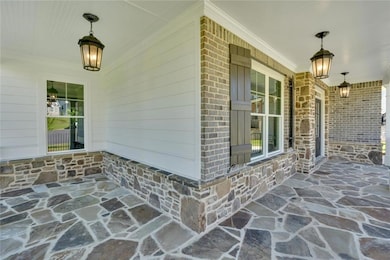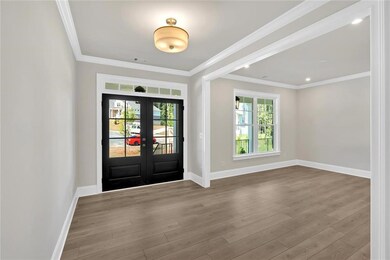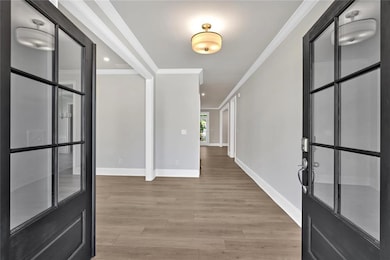1065 Low Water Crossing NW Acworth, GA 30101
Estimated payment $5,845/month
Highlights
- New Construction
- Separate his and hers bathrooms
- Deck
- Frey Elementary School Rated A
- Craftsman Architecture
- Wooded Lot
About This Home
Move in Ready - Big Red Bow Event - Now through December 31, 2025!
Call today to learn about the Save your way 15K anyway you want and in addition for a limited-time special low fixed-rate financing
of 4.99 options available with VA, Conventional and FHA available through our preferred lenders. Lot 18 The Franklin II floor plan by Kerley Family Homes has many modern features. Be welcomed home by the wrap-around flagstone front porch. The tranquil living Room is a perfect place to spend a quiet Sunday afternoon. Family Room has a beamed ceiling and an inviting fireplace. Very spacious chef's Kitchen with walk-in pantry, large island, double ovens, 5 burner gas stovetop with pot filler, quartz countertop, microwave drawer. Hardwood floors throughout the first floor with extensive LED lighting. The Dining Room has a coffered ceiling, elongated light fixture, paneling and large windows. The covered deck sporting a ceiling fan/light with stairs leading to the downstairs flagstone patio. Upstairs 4 large bedrooms and your dream Owners Suite: trey ceiling, separate vanities, rain head and regular shower heads with his and hers closets. All with modern finishes. The basement is stubbed for a bathroom with a flagstone back patio that sports a fire pit which is fenced in with gates on each side of the home. We include with each home a Builder's Warranty and the installation of the in-wall Pestban system. Opened Tuesday through Saturday 11a – dusk and Sunday and Monday 1p to Dusk.
Open House Schedule
-
Sunday, November 23, 20251:00 to 4:00 pm11/23/2025 1:00:00 PM +00:0011/23/2025 4:00:00 PM +00:00Move in Ready - Big Red Bow Event - Now through December 31, 2025! Call today to learn about the Save your way 15K anyway you want and in addition for a limited-time special low fixed-rate financing of 4.99 options available with VA, Conventional and FHA available through our preferred lenders.Add to Calendar
Home Details
Home Type
- Single Family
Year Built
- Built in 2025 | New Construction
Lot Details
- 0.5 Acre Lot
- Property fronts a private road
- Wrought Iron Fence
- Landscaped
- Irrigation Equipment
- Front and Back Yard Sprinklers
- Wooded Lot
- Back Yard Fenced and Front Yard
HOA Fees
- $35 Monthly HOA Fees
Parking
- 2 Car Garage
Home Design
- Craftsman Architecture
- Block Foundation
- Blown-In Insulation
- Composition Roof
- Three Sided Brick Exterior Elevation
- HardiePlank Type
Interior Spaces
- 3-Story Property
- Crown Molding
- Beamed Ceilings
- Coffered Ceiling
- Tray Ceiling
- Ceiling height of 9 feet on the lower level
- Recessed Lighting
- Gas Log Fireplace
- Brick Fireplace
- Double Pane Windows
- ENERGY STAR Qualified Windows
- Family Room with Fireplace
- Living Room
- Formal Dining Room
- Neighborhood Views
- Pull Down Stairs to Attic
- Laundry Room
Kitchen
- Open to Family Room
- Walk-In Pantry
- Double Self-Cleaning Oven
- Gas Oven
- Gas Cooktop
- Range Hood
- Microwave
- Dishwasher
- Kitchen Island
- Stone Countertops
- White Kitchen Cabinets
- Disposal
Flooring
- Wood
- Carpet
- Ceramic Tile
Bedrooms and Bathrooms
- 5 Bedrooms
- Oversized primary bedroom
- Dual Closets
- Walk-In Closet
- Separate his and hers bathrooms
- Separate Shower in Primary Bathroom
- Soaking Tub
Unfinished Basement
- Walk-Out Basement
- Basement Fills Entire Space Under The House
- Stubbed For A Bathroom
- Natural lighting in basement
Home Security
- Carbon Monoxide Detectors
- Fire and Smoke Detector
Eco-Friendly Details
- ENERGY STAR Qualified Appliances
Outdoor Features
- Deck
- Covered Patio or Porch
- Rain Gutters
Schools
- Ford Elementary School
- Durham Middle School
- Harrison High School
Utilities
- Zoned Heating and Cooling
- Cooling System Powered By Gas
- Heating System Uses Natural Gas
- Underground Utilities
- 220 Volts
- 110 Volts
- Gas Water Heater
- Phone Available
Community Details
- $700 Initiation Fee
- Tolley Management Association, Phone Number (770) 517-1761
- Ford Landing Subdivision
Listing and Financial Details
- Home warranty included in the sale of the property
- Tax Lot 18
Map
Home Values in the Area
Average Home Value in this Area
Property History
| Date | Event | Price | List to Sale | Price per Sq Ft |
|---|---|---|---|---|
| 11/01/2025 11/01/25 | Price Changed | $924,900 | -3.6% | $266 / Sq Ft |
| 11/01/2025 11/01/25 | For Sale | $959,900 | -- | $276 / Sq Ft |
Source: First Multiple Listing Service (FMLS)
MLS Number: 7675051
- 000 Overlook Trail
- 3316 High Noontide Way NW
- 3357 Littleport Ln NW
- 5335 Saville Dr NW
- 5327 Saville Dr NW
- 3380 Hill Forest Trail NW
- 3225 Sundew Dr NW
- 3802 Bayside Passage NW Unit 1
- 0 N Cobb Pkwy Unit 10340458
- 0 NW North Cobb Pkwy Unit 10492845
- 0 NW North Cobb Pkwy Unit 414471
- 3917 Dallas Acworth Hwy NW
- 3890 Kemp Ridge Rd NW
- 4961 Ivey Rd NW
- 6214 Treeridge Dr NW
- 3907 Wild Blossom Ct NW
- 5851 Bridgemont Place NW
- 4077 N Shores Dr NW
- 00 Mars Hill Rd
- 3917 Abernathy Farm Way
- 3943 Abernathy Farm Way NW
- 6205 Treeridge Dr NW
- 3916 Wild Blossom Ct NW
- 3301 Mars Hill Rd NW
- 3698 Autumn View Dr NW
- 4716 Cheri Lynn Rd NW
- 4603 Stewart Reilly Dr NW
- 452 Maplewood Ln
- 3161 Calumet Ct NW
- 3094 Calumet Cir NW
- 3 Maplelake Dr
- 4179 Nance Rd NW
- 3117 Calumet Cir NW
- 333 Creel Ct NW
- 4481 Mclain Cir Unit ID1234801P
- 4481 Mclain Cir
- 4669 Emerald Willow Dr
- 4889 Robinson Square Dr NW
- 4747 Knollwood Dr NW Unit 4747a Knollwood Drive
