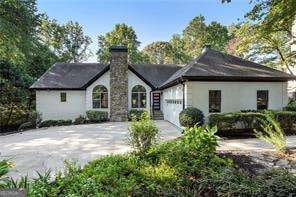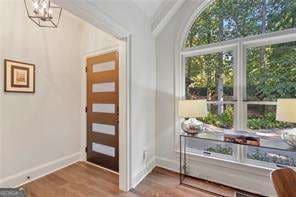1065 Mid Broadwell Rd Alpharetta, GA 30004
Estimated payment $5,692/month
Highlights
- Second Kitchen
- Deck
- Vaulted Ceiling
- Crabapple Crossing Elementary School Rated A
- Private Lot
- 2-Story Property
About This Home
Just listed in Alpharetta! Offering all that both Alpharetta and Milton have to offer, you won't find another home like this one! The owners installed thoughtful smart home features while renovating the entire home to suit the modern day buyer. It is HARDCOAT stucco exterior with plenty of parking and room for multiple cars to park and turn around in the driveway! Step inside and you'll notice the light-filled, fireside living space with vaulted ceilings. The kitchen was renovated with white cabinetry, stainless steel ZLINE appliances, new backsplash, and quartz countertops. The spacious primary suite overlooks the private backyard with extensive landscaping. The large walk-in closet and renovated en-suite bathroom feel like you're in a luxury hotel. Two secondary bedrooms share a hall bathroom. This property would be great for someone looking for all on one-level living with the garage, laundry room, and primary suite all on the main floor. The terrace level provides a space for multiple uses - the separate entrance and second kitchen make it great for multi-generational families, au-pairs, private in-law suite, or it can be used as a rental. During their ownership, the owners have installed a new hot water heater and new HVAC system for the basement! The back deck looks over your private, backyard oasis with thoughtfully designed landscaping.
Home Details
Home Type
- Single Family
Est. Annual Taxes
- $5,363
Year Built
- Built in 1985 | Remodeled
Lot Details
- 0.46 Acre Lot
- Back Yard Fenced
- Private Lot
- Level Lot
Parking
- 2 Car Garage
Home Design
- 2-Story Property
- Composition Roof
- Stucco
Interior Spaces
- Vaulted Ceiling
- Double Pane Windows
- Family Room
- Living Room with Fireplace
- Bonus Room
- Home Gym
- Laminate Flooring
- Laundry Room
Kitchen
- Second Kitchen
- Double Oven
- Dishwasher
- Solid Surface Countertops
- Disposal
Bedrooms and Bathrooms
- 4 Bedrooms | 3 Main Level Bedrooms
- Primary Bedroom on Main
- Split Bedroom Floorplan
- Walk-In Closet
Finished Basement
- Basement Fills Entire Space Under The House
- Finished Basement Bathroom
- Natural lighting in basement
Home Security
- Home Security System
- Fire and Smoke Detector
Outdoor Features
- Deck
Schools
- Crabapple Crossing Elementary School
- Northwestern Middle School
- Milton High School
Utilities
- Central Heating and Cooling System
- Cable TV Available
Community Details
Overview
- No Home Owners Association
- Alpharetta Subdivision
Amenities
- Laundry Facilities
Map
Home Values in the Area
Average Home Value in this Area
Tax History
| Year | Tax Paid | Tax Assessment Tax Assessment Total Assessment is a certain percentage of the fair market value that is determined by local assessors to be the total taxable value of land and additions on the property. | Land | Improvement |
|---|---|---|---|---|
| 2025 | $1,031 | $236,920 | $109,240 | $127,680 |
| 2023 | $6,117 | $216,720 | $109,240 | $107,480 |
| 2022 | $3,390 | $216,720 | $109,240 | $107,480 |
| 2021 | $3,965 | $210,440 | $106,080 | $104,360 |
| 2020 | $4,004 | $220,320 | $29,600 | $190,720 |
| 2019 | $606 | $182,200 | $69,800 | $112,400 |
| 2018 | $4,084 | $177,920 | $68,160 | $109,760 |
| 2017 | $3,573 | $142,440 | $23,400 | $119,040 |
| 2016 | $3,572 | $142,440 | $23,400 | $119,040 |
| 2015 | $4,907 | $142,440 | $23,400 | $119,040 |
| 2014 | $1,790 | $127,520 | $20,960 | $106,560 |
Property History
| Date | Event | Price | List to Sale | Price per Sq Ft | Prior Sale |
|---|---|---|---|---|---|
| 10/31/2025 10/31/25 | Price Changed | $1,000,000 | -4.8% | -- | |
| 09/09/2025 09/09/25 | For Sale | $1,050,000 | +43.8% | -- | |
| 06/02/2023 06/02/23 | Sold | $730,000 | +1.4% | $210 / Sq Ft | View Prior Sale |
| 05/11/2023 05/11/23 | Pending | -- | -- | -- | |
| 05/06/2023 05/06/23 | For Sale | $719,900 | -- | $207 / Sq Ft |
Purchase History
| Date | Type | Sale Price | Title Company |
|---|---|---|---|
| Warranty Deed | $730,000 | -- | |
| Trustee Deed | -- | -- | |
| Quit Claim Deed | -- | -- | |
| Deed | $300,000 | -- | |
| Deed | $279,900 | -- | |
| Deed | -- | -- |
Mortgage History
| Date | Status | Loan Amount | Loan Type |
|---|---|---|---|
| Open | $693,500 | New Conventional | |
| Previous Owner | $279,900 | New Conventional | |
| Previous Owner | $127,300 | No Value Available |
Source: Georgia MLS
MLS Number: 10599811
APN: 22-4172-1172-032-1
- 7412 Mid Broadwell Trace
- 145 Pruitt Dr
- 12455 Pindell Cir
- 12350 Charlotte Dr
- 12575 Broadwell Rd
- 2098 Cortland Rd Unit 31
- 12455 Broadwell Rd Unit 201
- 12455 Broadwell Rd Unit 202
- 1020 Cathedral Dr
- 12474 Broadwell Rd
- 910 Reece Rd
- 1355 Sherry Dr
- 1360 Bethany Ct
- 1395 Mid Broadwell Rd
- 1950 Heritage Walk
- 175 Heatherton Ln
- 12250 Broadwell Rd
- 1510 Shade Tree Way
- 1050 Little River Ln
- 755 Anna Ln
- 888 Mayfield Rd
- 1145 Mayfield Rd
- 490 Sherman Oaks Way
- 755 Anna Ln
- 1088 Colony Dr
- 515 Spring Gate Ln
- 12330 Brookhill Crossing Ln
- 12755 Morningpark Cir
- 1000 Lexington Farms Dr
- 12720 Morningpark Cir
- 255 Taylor Meadow Chase
- 1444 Bellsmith Dr
- 12857 Waterside Dr
- 170 Arrowood Ln
- 1404 Bellsmith Dr
- 410 Milton Ave
- 1160 Primrose Dr Unit 1
- 4412 Orchard Trace
- 435 Trammell Dr
- 1880 Heritage Walk Unit O201







