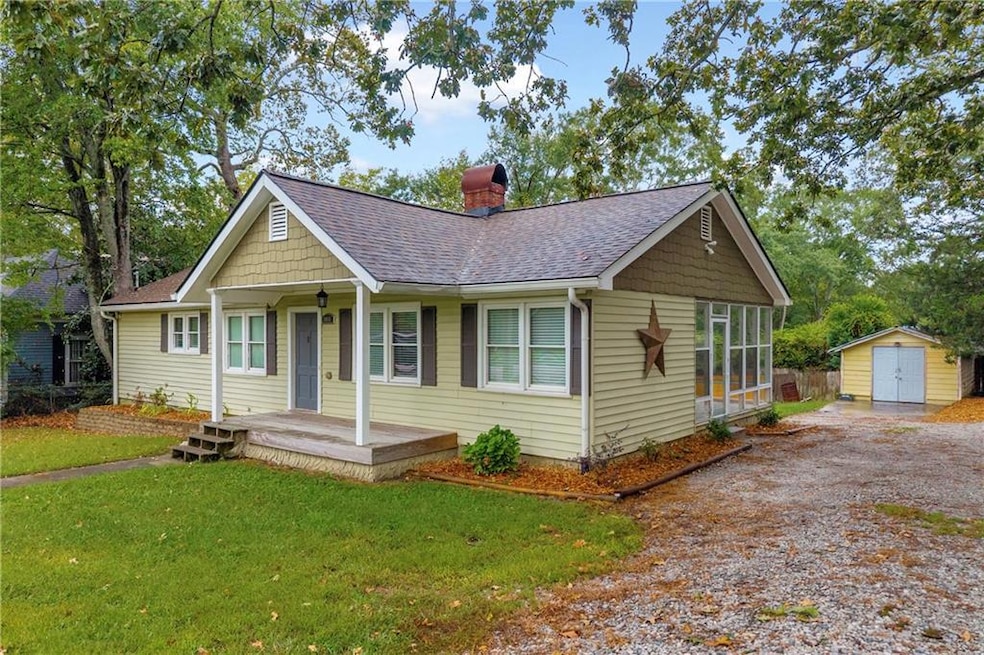1065 Milstead Ave NE Conyers, GA 30012
Estimated payment $1,731/month
Highlights
- Very Popular Property
- 3-Story Property
- Main Floor Primary Bedroom
- City View
- Wood Flooring
- Bonus Room
About This Home
Move-In Ready Home with Investment Potential in the Heart of Olde Town Conyers! Welcome to 1065 Milstead Avenue – a charming, updated home offering NO HOA and a layout designed for flexible living. This move-in ready property boasts a spacious family room with a cozy wood-burning fireplace, a separate dining room, and a large updated kitchen complete with all stainless-steel appliances. The main level features original hardwood floors throughout, a dedicated laundry room, and 2 bedrooms and 2 full baths, making everyday living both comfortable and convenient. Upstairs, you’ll find a private third bedroom and full bath, while the basement bonus room offers a potential 4th bedroom with full bath and exterior entrance. With just one door installed at the top of the basement stairs, this space could easily be transformed into a separate rental unit, giving savvy buyers the option for a true duplex-style setup. Whether you’re a homeowner seeking flexible space or an investor looking for two rental opportunities, this home delivers. Additional highlights include: All-season porch for year-round enjoyment, washer and dryer included, work/storage shed on the property, .50-acre lot with a large fenced backyard, perfect for parking, playing or pets. Enjoy the peace of mind that comes with modern updates while benefiting from the character of original details. Best of all, this home is just a short stroll from local restaurants, shops, and festivals in Olde Town Conyers – putting small-town charm and big-city convenience right at your doorstep. Whether you’re ready to move right in or invest in rental income potential, 1065 Milstead Avenue is a smart choice you don’t want to miss!
Home Details
Home Type
- Single Family
Est. Annual Taxes
- $3,592
Year Built
- Built in 1951
Lot Details
- 0.35 Acre Lot
- Lot Dimensions are 210 x 73
- Level Lot
- Back Yard Fenced
Parking
- Driveway Level
Home Design
- 3-Story Property
- Block Foundation
- Shingle Roof
- Composition Roof
- Wood Siding
Interior Spaces
- Ceiling Fan
- Brick Fireplace
- Fireplace Features Masonry
- Aluminum Window Frames
- Family Room with Fireplace
- Formal Dining Room
- Bonus Room
- Sun or Florida Room
- Home Gym
- City Views
Kitchen
- Electric Range
- Microwave
- Dishwasher
- Solid Surface Countertops
- Wood Stained Kitchen Cabinets
Flooring
- Wood
- Tile
Bedrooms and Bathrooms
- 4 Bedrooms | 2 Main Level Bedrooms
- Primary Bedroom on Main
- Split Bedroom Floorplan
- Walk-In Closet
- In-Law or Guest Suite
- Bathtub and Shower Combination in Primary Bathroom
Laundry
- Laundry Room
- Laundry on main level
- Dryer
- Washer
- 220 Volts In Laundry
Finished Basement
- Partial Basement
- Garage Access
- Exterior Basement Entry
- Finished Basement Bathroom
- Natural lighting in basement
Outdoor Features
- Covered Patio or Porch
- Shed
Schools
- Pine Street Elementary School
- Conyers Middle School
- Rockdale County High School
Utilities
- Central Heating and Cooling System
- 110 Volts
- Electric Water Heater
- Phone Available
- Cable TV Available
Listing and Financial Details
- Assessor Parcel Number C250010005
Map
Home Values in the Area
Average Home Value in this Area
Tax History
| Year | Tax Paid | Tax Assessment Tax Assessment Total Assessment is a certain percentage of the fair market value that is determined by local assessors to be the total taxable value of land and additions on the property. | Land | Improvement |
|---|---|---|---|---|
| 2024 | $3,339 | $92,120 | $18,600 | $73,520 |
| 2023 | $2,726 | $77,760 | $21,280 | $56,480 |
| 2022 | $2,170 | $60,480 | $21,200 | $39,280 |
| 2021 | $796 | $26,560 | $5,320 | $21,240 |
| 2020 | $741 | $24,720 | $3,480 | $21,240 |
| 2019 | $753 | $24,720 | $3,480 | $21,240 |
| 2018 | $301 | $24,720 | $3,480 | $21,240 |
| 2017 | $1,636 | $22,200 | $3,480 | $18,720 |
| 2016 | $1,645 | $22,200 | $3,480 | $18,720 |
| 2015 | $1,017 | $22,320 | $3,480 | $18,840 |
| 2014 | $1,028 | $22,320 | $3,480 | $18,840 |
| 2013 | -- | $31,680 | $7,800 | $23,880 |
Property History
| Date | Event | Price | List to Sale | Price per Sq Ft |
|---|---|---|---|---|
| 09/17/2025 09/17/25 | For Sale | $269,900 | -- | $162 / Sq Ft |
Purchase History
| Date | Type | Sale Price | Title Company |
|---|---|---|---|
| Quit Claim Deed | -- | -- | |
| Quit Claim Deed | $6,014 | -- | |
| Quit Claim Deed | -- | -- | |
| Warranty Deed | $5,000 | -- | |
| Warranty Deed | $85,000 | -- |
Source: First Multiple Listing Service (FMLS)
MLS Number: 7656792
APN: C25-0-01-0005
- 986 Locust Dr NE
- 1085 Railroad St NW
- 971 Hewlett St SW Unit 2A
- 2136 Appaloosa Way
- 1071 Oakland Ave SE Unit C
- 1061 Scott St SE
- 1071 Laurel Ln NW
- 1072 Laurel Ln NW
- 1190 Mill Crest Walk NW
- 1336 Jimi Ln NW Unit B
- 1436 Forest Villa Dr NW
- 1470 Mountain View Cir NW
- 1555 Mountain View Cir NW
- 861 American Legion Rd NE
- 1573 Mountain View Cir NW
- 963 Ivy Ln NW
- 1000 Weatherwood Place NE
- 1654 Pinedale Cir NW Unit 1654
- 1012 Weatherwood Place NE
- 1621 Wesley Way NW







