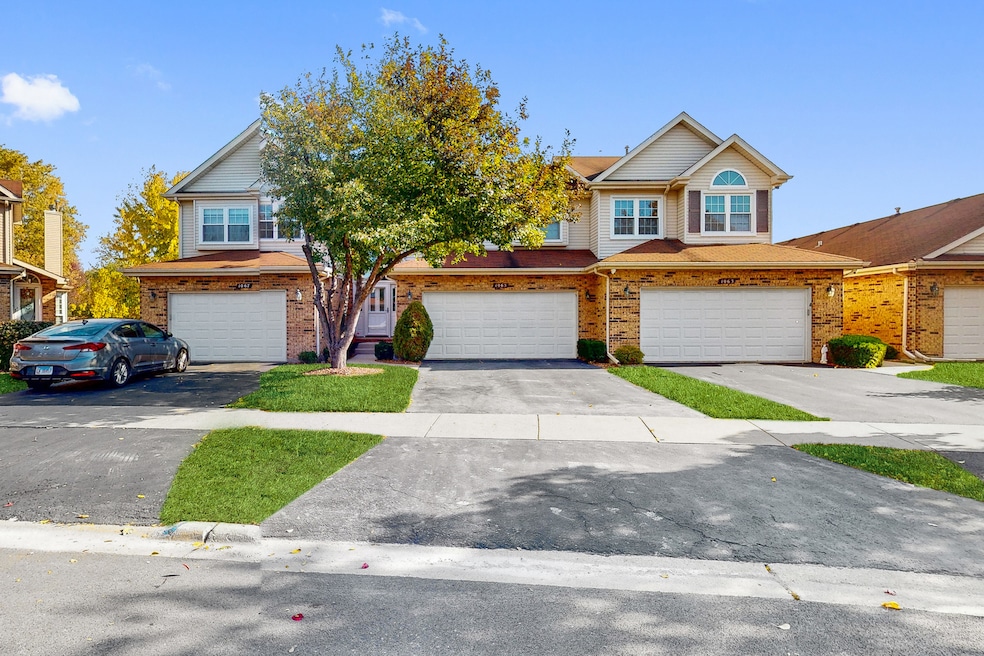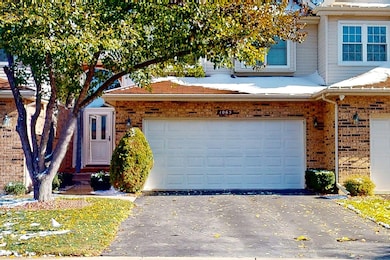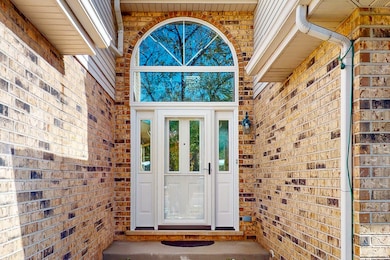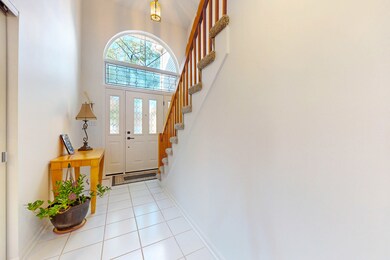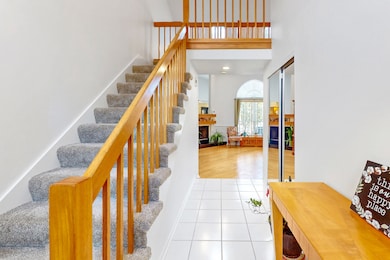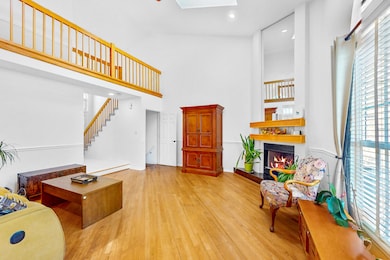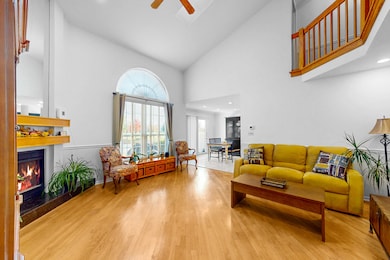1065 N Jamey Ln Addison, IL 60101
Estimated payment $2,938/month
Highlights
- Popular Property
- Wood Flooring
- Living Room
- Waterfront
- Walk-In Closet
- Laundry Room
About This Home
Welcome to Farmwood living at its finest- a rare find in one of Addison's most sought-after communities. This refreshed and elegant 2-bedroom, 2.5-bath townhome featuring a finished basement and an attached 2 car garage offers the perfect blend of modern updates, thoughtful care, and the timeless charm Farmwood is known for. Step inside to a bright, newly painted main level with rich hardwood floors and all-new LED lighting that gives the entire space a clean, elevated glow. The kitchen features a spacious walk-in pantry and opens to a brand-new concrete patio (July 2025) with a gas line ready for your grill. Upstairs, both bedrooms feature private en-suite bathrooms and impressive high ceilings, including a primary suite with a true walk-in closet. The finished basement offers additional living space with LVP flooring-perfect for movie nights, a gym, or office. Quality shines throughout: Andersen windows in front, Marvin windows in back, and a stunning ProVia steel front door package with custom half-round and sidelights-an upgrade with superior durability and outstanding energy efficiency that sets the tone the moment you arrive. This is a standout townhome in the highly desirable Farmwood subdivision-sophisticated, refreshed, and ready for its next owner who appreciates quality, comfort, and an exceptional location. Although home is move in ready, the seller is conveying the property AS-IS.
Townhouse Details
Home Type
- Townhome
Est. Annual Taxes
- $6,812
Year Built
- Built in 1987
Lot Details
- Lot Dimensions are 28x106
- Waterfront
HOA Fees
- $130 Monthly HOA Fees
Parking
- 2 Car Garage
- Parking Included in Price
Home Design
- Entry on the 1st floor
- Brick Exterior Construction
Interior Spaces
- 1,893 Sq Ft Home
- 2-Story Property
- Ceiling Fan
- Gas Log Fireplace
- Entrance Foyer
- Family Room with Fireplace
- Living Room
- Dining Room
- Wood Flooring
- Water Views
Kitchen
- Range
- Dishwasher
Bedrooms and Bathrooms
- 2 Bedrooms
- 2 Potential Bedrooms
- Walk-In Closet
Laundry
- Laundry Room
- Dryer
- Washer
Basement
- Basement Fills Entire Space Under The House
- Sump Pump
Home Security
Schools
- Stone Elementary School
- Indian Trail Junior High School
- Addison Trail High School
Utilities
- Central Air
- Heating System Uses Natural Gas
Listing and Financial Details
- Senior Tax Exemptions
Community Details
Overview
- Association fees include insurance, lawn care, scavenger, snow removal
- 4 Units
- Howard Whiteside Association, Phone Number (630) 376-6554
- Property managed by Farmwood Estates HOA
Pet Policy
- Dogs and Cats Allowed
Security
- Carbon Monoxide Detectors
Map
Home Values in the Area
Average Home Value in this Area
Tax History
| Year | Tax Paid | Tax Assessment Tax Assessment Total Assessment is a certain percentage of the fair market value that is determined by local assessors to be the total taxable value of land and additions on the property. | Land | Improvement |
|---|---|---|---|---|
| 2024 | -- | $112,653 | $11,694 | $100,959 |
| 2023 | $6,446 | $103,560 | $10,750 | $92,810 |
| 2022 | $6,310 | $96,670 | $10,040 | $86,630 |
| 2021 | $6,396 | $92,600 | $9,620 | $82,980 |
| 2020 | $6,219 | $88,690 | $9,210 | $79,480 |
| 2019 | $6,173 | $85,280 | $8,860 | $76,420 |
| 2018 | $6,436 | $85,280 | $8,860 | $76,420 |
| 2017 | $6,268 | $81,510 | $8,470 | $73,040 |
| 2016 | $6,096 | $75,260 | $7,820 | $67,440 |
| 2015 | $5,938 | $69,520 | $7,220 | $62,300 |
| 2014 | $5,382 | $63,200 | $6,560 | $56,640 |
| 2013 | $5,275 | $64,490 | $6,690 | $57,800 |
Property History
| Date | Event | Price | List to Sale | Price per Sq Ft |
|---|---|---|---|---|
| 11/07/2025 11/07/25 | For Sale | $425,000 | -- | $225 / Sq Ft |
Purchase History
| Date | Type | Sale Price | Title Company |
|---|---|---|---|
| Interfamily Deed Transfer | -- | Fidelity National Title | |
| Interfamily Deed Transfer | -- | -- | |
| Warranty Deed | $180,000 | -- | |
| Warranty Deed | $161,500 | Chicago Title Insurance Co |
Mortgage History
| Date | Status | Loan Amount | Loan Type |
|---|---|---|---|
| Open | $61,000 | New Conventional | |
| Closed | $126,000 | No Value Available | |
| Previous Owner | $100,000 | No Value Available |
Source: Midwest Real Estate Data (MRED)
MLS Number: 12512694
APN: 03-20-109-024
- 1105 W Byron Ave
- 970 N Fischer Dr
- 1137 N Itasca Rd
- 1275 W Lake St Unit 104
- 1219 W Sable Dr
- 4N327 7th Ave
- 1228 N Honey Hill Rd
- 19W720 Woodland Ave
- 801 W Veterans Pkwy
- 551 N 6th Ave
- 1155 W Westwood Trail
- 580 N Highlander Way
- 1527 W Holtz Ave
- 744 N Neva Ave
- 1312 N Saddle Row
- 1660 W Prescott Place
- 465 W Dominion Dr Unit 1302
- 641 N Highview Ave
- 6219 Links Dr Unit 27001
- 6213 Links Dr Unit 26001
- 461 N Wesley Dr
- 1205 N Scarlet Ct
- 630 N Lincoln Ave Unit ONE BED
- 622 N Lincoln Ave Unit G03
- 622 N Lincoln Ave Unit 103
- 430 W Stevens Dr Unit TWO BEDS
- 440 W Stevens Dr Unit TWO BEDS
- 440 W Stevens Dr Unit 206
- 419 W Stevens Dr Unit 203
- 419 W Stevens Dr Unit ONE BED
- 5N426 Rohlwing Rd Unit 1
- 500 N Denise Ct
- 2 Itasca Place Unit 420
- 2 Itasca Place Unit 419
- 2 Itasca Place Unit 521
- 840 N Tamarac Blvd
- 1 Itasca Place
- 1 Itasca Place
- 1 Itasca Place Unit TWO BEDS
- 154 Juliann Dr
