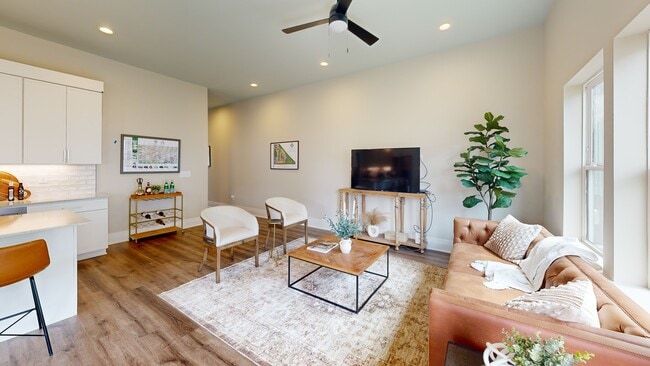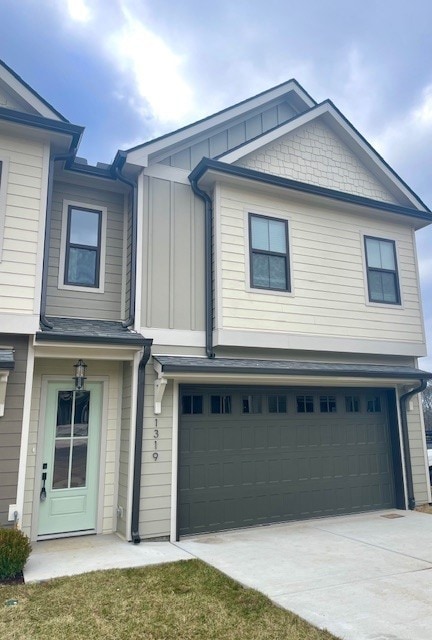
1065 Noble Place Loop Unit 89 Nashville, TN 37211
Glencliff NeighborhoodEstimated payment $3,848/month
Highlights
- Gated Community
- Wood Flooring
- 2 Car Attached Garage
- Traditional Architecture
- Covered Patio or Porch
- Double Vanity
About This Home
Fastest Selling Community in Nashville! Seller/Lender is offering $10,000 towards closing cost or rate buydown! Introducing the Juniper floor plan at Noble Place, a new construction townhome residence in a private gated community located in the Woodbine Area 10 minutes from downtown Nashville and the airport. Noble Place is the perfect place to call home for those who want easy access to all that the city has to offer. This stunning home boasts 2042 sq/ft of living space, 3 BR, 3 1⁄2 BA, and a 2-car garage. The master bedroom features its own suite and a walk-in closet while the kitchen includes a walk-in pantry. Refrigerator, Washer/Dryer INCLUDED! The homes feature electric heat, gas range and a tankless WH. Homes designed by leading designer Kathy Anderson. Residents will enjoy a 2-acre park with walking trails and a pickleball court. This community features 4 different floor plans starting in the $400's. Sales Office/Model Home open everyday!
Listing Agent
simpliHOM Brokerage Phone: 6154386328 License #367569 Listed on: 06/04/2025
Open House Schedule
-
Saturday, November 01, 20251:00 to 5:00 pm11/1/2025 1:00:00 PM +00:0011/1/2025 5:00:00 PM +00:00Come check out our incentives!!Add to Calendar
-
Sunday, November 02, 20251:00 to 5:00 pm11/2/2025 1:00:00 PM +00:0011/2/2025 5:00:00 PM +00:00Great incentives!!Add to Calendar
Townhouse Details
Home Type
- Townhome
Year Built
- Built in 2025
HOA Fees
- $170 Monthly HOA Fees
Parking
- 2 Car Attached Garage
- Front Facing Garage
- Garage Door Opener
- Driveway
Home Design
- Traditional Architecture
- Shingle Roof
- Hardboard
Interior Spaces
- 2,042 Sq Ft Home
- Property has 2 Levels
- Ceiling Fan
- Combination Dining and Living Room
- Interior Storage Closet
- Security Gate
Kitchen
- Gas Range
- Microwave
- Dishwasher
- Disposal
Flooring
- Wood
- Tile
Bedrooms and Bathrooms
- 3 Bedrooms
- Walk-In Closet
- Double Vanity
Laundry
- Dryer
- Washer
Schools
- Glencliff Elementary School
- Wright Middle School
- Glencliff High School
Utilities
- Air Filtration System
- Central Heating and Cooling System
Additional Features
- Air Purifier
- Covered Patio or Porch
Listing and Financial Details
- Property Available on 2/1/25
Community Details
Overview
- Association fees include ground maintenance, insurance, trash
- Woodbine South Noble Place Townhomes Subdivision
Recreation
- Park
- Trails
Pet Policy
- Pets Allowed
Security
- Gated Community
- Fire and Smoke Detector
Matterport 3D Tour
Floorplans
Map
Home Values in the Area
Average Home Value in this Area
Property History
| Date | Event | Price | List to Sale | Price per Sq Ft |
|---|---|---|---|---|
| 10/14/2025 10/14/25 | Price Changed | $589,999 | -1.7% | $289 / Sq Ft |
| 08/20/2025 08/20/25 | Price Changed | $599,999 | +1.7% | $294 / Sq Ft |
| 06/10/2025 06/10/25 | For Sale | $589,999 | 0.0% | $289 / Sq Ft |
| 06/05/2025 06/05/25 | Pending | -- | -- | -- |
| 06/04/2025 06/04/25 | For Sale | $589,999 | -- | $289 / Sq Ft |
About the Listing Agent

Jennifer has called Nashville home for more than 20 years and is a trained residential appraiser. She has a passion for real estate development and sales and loves connecting buyers and sellers. The college athlete played soccer at the University of Kentucky and rowed for the crew team at Vanderbilt where she graduated with a BA in Psychology. Jennifer is very involved with local schools. She coaches the girls’ high school and middle school tennis teams at Harpeth Hall and competes in
Jennifer's Other Listings
Source: Realtracs
MLS Number: 2901602
- 1202 Valerie Ln Unit 76
- 1204 Valerie Ln Unit 75
- 1206 Valerie Ln Unit 74
- 1208 Valerie Ln Unit 73
- 1002 Noble Loop Unit 50
- 1317 Shannon Ln Unit 86
- Aspen Plan at Noble Place Townhomes
- Willow Plan at Noble Place Townhomes
- Juniper Plan at Noble Place Townhomes
- Camelia Plan at Noble Place Townhomes
- 1042 Noble Loop Unit 31
- 1050 Noble Loop Unit 29
- 1108 Noble Loop
- 3120 Southlake Dr
- 3104 Southlake Dr
- 3318 Dumas Dr
- 932 Drummond Dr
- 712 Dover Rd
- 917 Drummond Dr
- 3397 Mimosa Dr
- 141 Neese Dr
- 100 Antioch Pike
- 231 Bridgeway Cir
- 126 Tallwood Dr
- 3315 Dumas Dr
- 3314 Mimosa Dr
- 724 Dover Rd
- 2929 Selena Dr Unit 7
- 2612 Live Oak Rd
- 2706 Glenrose Ave
- 2613 Ennis Rd
- 2709 Live Oak Rd
- 3617 Sabre Dr
- 229 Shawn Dr
- 113 Prescott Place
- 109 Prescott Place Unit 109 Prescott Place
- 108 Thompson Ln
- 254 Tanksley Ave
- 111 Whitsett Rd
- 500 Paragon Mills Rd Unit B6





