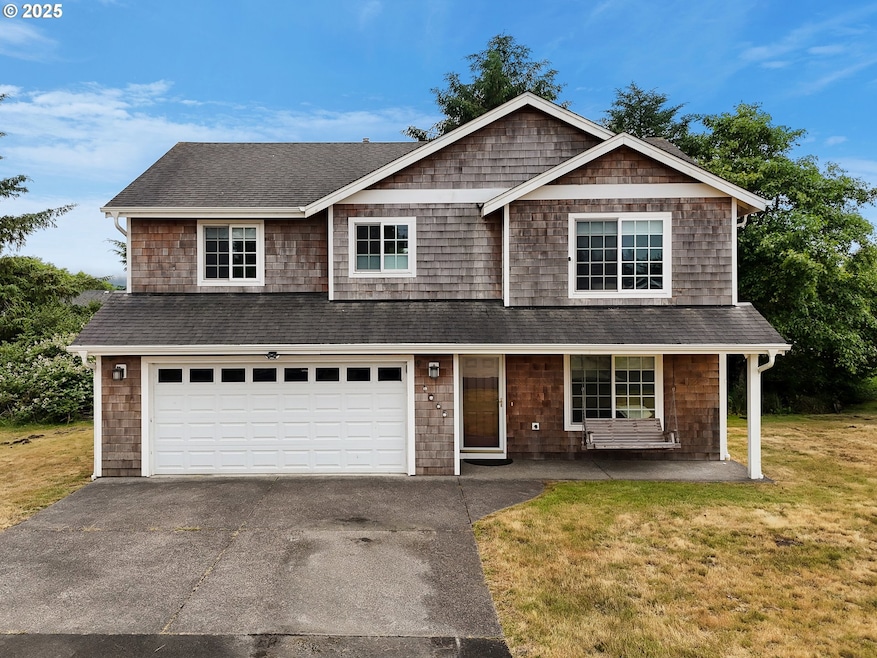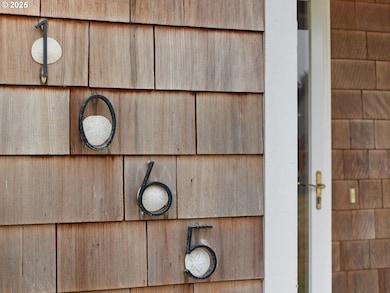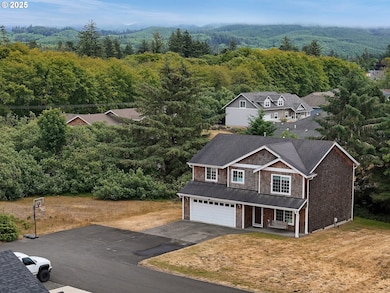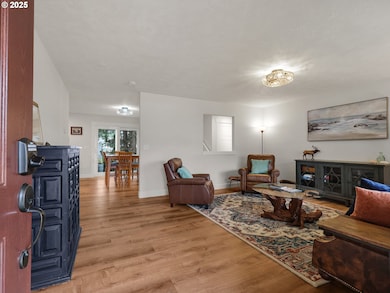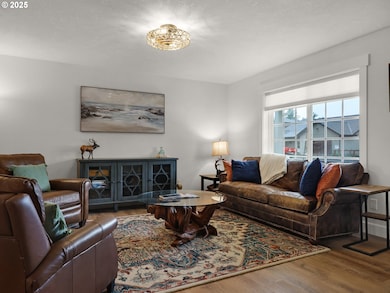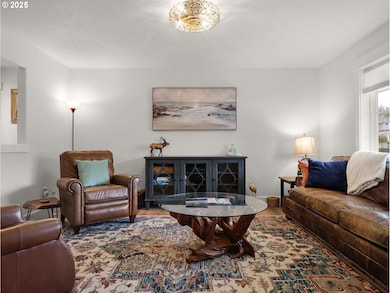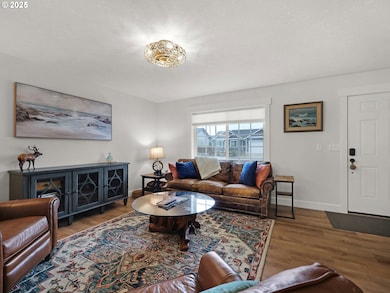1065 Picture Place Seaside, OR 97138
Estimated payment $4,498/month
Highlights
- View of Trees or Woods
- Furnished
- Private Yard
- Craftsman Architecture
- Granite Countertops
- No HOA
About This Home
Welcome to classic coastal living in Gearhart! Just blocks from the beach and village, this 2,019 sq ft 3-bed/2.5-bath on .23 acres Craftsman blends timeless charm with modern updates. Nestled in a quiet cul-de-sac, enjoy cedar shingles, white exterior accents, and a peaceful neighborhood filled with friendly faces. Inside, you'll find cozy living areas on both levels, ideal for gathering or relaxing. The upstairs bedrooms include an ensuite primary, and the home boasts quality cabinetry, fun lighting, and amazing water pressure. If you act now, you'll also receive the vacant lot nextdoor! This .27 acre lot will give you a complete 1/2 acre footprint for room to expand. Sold fully furnished. New in 2023: Lifeproof LVP flooring (perfect for the coast), updated trim, new toilets, garbage disposal, and blinds. Wildlife visits the patio daily, and the large yard is ready for your vision. Fast WiFi and a garage man cave complete the package. Beach life, upgraded.
Home Details
Home Type
- Single Family
Est. Annual Taxes
- $4,972
Year Built
- Built in 2012
Lot Details
- 0.5 Acre Lot
- Level Lot
- Private Yard
- Property is zoned RCPD
Parking
- 2 Car Attached Garage
- Garage Door Opener
- Driveway
- Off-Street Parking
Property Views
- Woods
- Mountain
- Territorial
Home Design
- Craftsman Architecture
- Composition Roof
- Shingle Siding
- Concrete Perimeter Foundation
- Cedar
Interior Spaces
- 2,019 Sq Ft Home
- 2-Story Property
- Furnished
- Ceiling Fan
- Double Pane Windows
- Vinyl Clad Windows
- Entryway
- Family Room
- Living Room
- Dining Room
- Utility Room
Kitchen
- Free-Standing Gas Range
- Range Hood
- Microwave
- Plumbed For Ice Maker
- Dishwasher
- Stainless Steel Appliances
- Granite Countertops
- Disposal
Bedrooms and Bathrooms
- 3 Bedrooms
Outdoor Features
- Covered Patio or Porch
Schools
- Pacific Ridge Elementary School
- Seaside Middle School
- Seaside High School
Utilities
- No Cooling
- Forced Air Heating System
- Heating System Uses Gas
- Gas Water Heater
- Sand Filter Approved
- High Speed Internet
Community Details
- No Home Owners Association
Listing and Financial Details
- Assessor Parcel Number 54639
Map
Home Values in the Area
Average Home Value in this Area
Tax History
| Year | Tax Paid | Tax Assessment Tax Assessment Total Assessment is a certain percentage of the fair market value that is determined by local assessors to be the total taxable value of land and additions on the property. | Land | Improvement |
|---|---|---|---|---|
| 2025 | $3,843 | $351,834 | -- | -- |
| 2024 | $3,907 | $341,587 | -- | -- |
| 2023 | $3,797 | $331,639 | $0 | $0 |
| 2022 | $3,684 | $321,980 | $0 | $0 |
| 2021 | $3,760 | $312,603 | $0 | $0 |
| 2020 | $3,627 | $303,499 | $0 | $0 |
| 2019 | $3,534 | $294,660 | $0 | $0 |
| 2018 | $3,406 | $286,079 | $0 | $0 |
| 2017 | $3,316 | $277,748 | $0 | $0 |
| 2016 | $2,864 | $269,659 | $81,216 | $188,443 |
| 2015 | $2,770 | $261,806 | $78,851 | $182,955 |
| 2014 | $2,633 | $254,182 | $0 | $0 |
| 2013 | -- | $246,780 | $0 | $0 |
Property History
| Date | Event | Price | List to Sale | Price per Sq Ft | Prior Sale |
|---|---|---|---|---|---|
| 07/01/2025 07/01/25 | For Sale | $775,000 | +121.7% | $384 / Sq Ft | |
| 01/06/2020 01/06/20 | Sold | $349,500 | 0.0% | $173 / Sq Ft | View Prior Sale |
| 12/08/2019 12/08/19 | Pending | -- | -- | -- | |
| 12/06/2019 12/06/19 | For Sale | $349,500 | -- | $173 / Sq Ft |
Purchase History
| Date | Type | Sale Price | Title Company |
|---|---|---|---|
| Warranty Deed | -- | None Listed On Document | |
| Warranty Deed | $349,500 | Ticor Title Ins Co | |
| Warranty Deed | $258,500 | Pacific Title Company | |
| Quit Claim Deed | $20,239 | None Available | |
| Special Warranty Deed | $33,500 | Fidelity Natl Title Co Of Or | |
| Trustee Deed | $90,400 | None Available |
Mortgage History
| Date | Status | Loan Amount | Loan Type |
|---|---|---|---|
| Previous Owner | $206,800 | New Conventional |
Source: Regional Multiple Listing Service (RMLS)
MLS Number: 639104283
APN: 54639
- 1054 Picture Place
- 847 Summit Ave
- 1324 Sea Ridge Ln
- 1360 Sea Ridge Ln
- 3387-3389 U S 101
- 196 Dylan Ct
- 3389 U S 101
- 3379 Oregon Coast Hwy
- 645 Meadow Ln
- 0 McCormick Garden Rd
- 101 13th St Unit 209
- 1265 D St
- 1396 N Ocean Ave
- 1238 N Marion Ave
- 1238 N Marion Ave Unit 467
- 1238 N Marion Ave Unit 470
- 1146 N Marion Ave Unit 1-606
- 1309 Cottonwood Ln
- 856 Neacoxie Blvd
