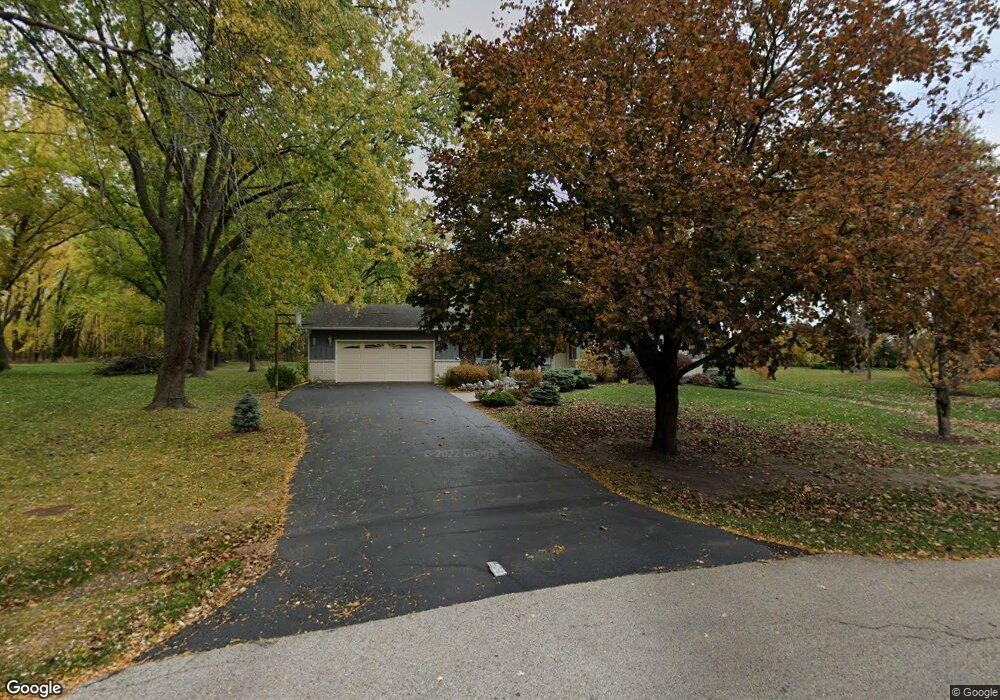1065 Rose Ct Woodstock, IL 60098
Estimated Value: $260,000 - $331,000
2
Beds
1
Bath
1,275
Sq Ft
$235/Sq Ft
Est. Value
About This Home
This home is located at 1065 Rose Ct, Woodstock, IL 60098 and is currently estimated at $299,178, approximately $234 per square foot. 1065 Rose Ct is a home located in McHenry County with nearby schools including Olson Elementary School, Northwood Middle School, and Woodstock North High School.
Create a Home Valuation Report for This Property
The Home Valuation Report is an in-depth analysis detailing your home's value as well as a comparison with similar homes in the area
Home Values in the Area
Average Home Value in this Area
Tax History Compared to Growth
Tax History
| Year | Tax Paid | Tax Assessment Tax Assessment Total Assessment is a certain percentage of the fair market value that is determined by local assessors to be the total taxable value of land and additions on the property. | Land | Improvement |
|---|---|---|---|---|
| 2024 | $2,650 | $80,417 | $17,887 | $62,530 |
| 2023 | $2,814 | $72,723 | $16,176 | $56,547 |
| 2022 | $3,481 | $66,236 | $14,356 | $51,880 |
| 2021 | $3,563 | $61,885 | $13,413 | $48,472 |
| 2020 | $3,628 | $58,804 | $12,745 | $46,059 |
| 2019 | $3,704 | $56,132 | $12,166 | $43,966 |
| 2018 | $3,764 | $51,678 | $13,878 | $37,800 |
| 2017 | $3,949 | $48,638 | $13,062 | $35,576 |
| 2016 | $4,261 | $46,408 | $12,094 | $34,314 |
| 2013 | -- | $45,992 | $10,397 | $35,595 |
Source: Public Records
Map
Nearby Homes
- 871 Hickman Ln
- 109 Raffel Rd
- Roosevelt II - Ranch Plan at Fairview Estates
- Adams III - Ranch Plan at Fairview Estates
- McMahon - Ranch Plan at Fairview Estates
- Marino - Ranch Plan at Fairview Estates
- Kennedy - Ranch Plan at Fairview Estates
- Lincoln - Ranch Plan at Fairview Estates
- Newport - Two-story Plan at Fairview Estates
- Monroe II - Two-story Plan at Fairview Estates
- Elway - Ranch Plan at Fairview Estates
- Roosevelt - Ranch Plan at Fairview Estates
- Adams II - Ranch Plan at Fairview Estates
- Dawson - Two-story Plan at Fairview Estates
- Madison - Two-story Plan at Fairview Estates
- Bradshaw - Two-story Plan at Fairview Estates
- Pasadena II - Ranch Plan at Fairview Estates
- Truman III - Two-story Plan at Fairview Estates
- Harrison - Ranch Plan at Fairview Estates
- Jefferson - Two-story Plan at Fairview Estates
- 1070 Rose Ct
- 1043 Rose Ct Unit 1
- 1035 Rose Ct
- 1054 Rose Ct
- 1030 Schuette Dr
- 1044 Rose Ct
- 1021 Rose Ct
- 1036 Rose Ct
- 1024 Rose Ct
- 1011 Rose Ct
- 926 N Sharon Dr
- 1002 Mchenry Ave
- 1010 Mchenry Ave Unit C
- 1010 Mchenry Ave Unit A
- 1010 Mchenry Ave
- 1010 Rose Ct
- 1006 Mchenry Ave Unit 2-3
- 924 Mchenry Ave
- 826 N Sharon Dr
- 845 N Sharon Dr
