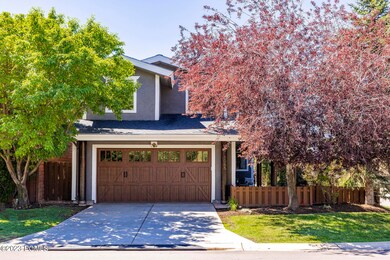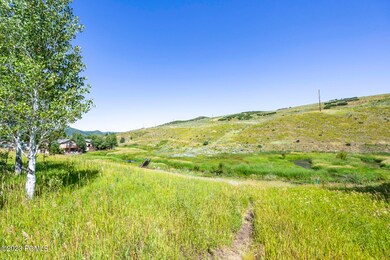
1065 Station Loop Rd Park City, UT 84098
Highlights
- Views of Ski Resort
- Spa
- Vaulted Ceiling
- Trailside School Rated 10
- Property is near public transit
- Wood Flooring
About This Home
As of September 2023If you are looking for the best home in Blackhawk Station, this is it! This home was completely remodeled in 2022 and is located on one of the best lots in the neighborhood. Located in the quiet and private back section of the neighborhood and across the street from open space and East Canyon Creek, light fills the home and offers excellent views from each room in the house. The entire house was remodeled in 2022 with top of the line finishes as well as a new roof and new HVAC. The exterior patio is spacious with mountain views and offers a steel planting box and a hot tub. The entire back patio and yard is fenced making it a great place for kids and dogs to play. Blackhawk Station is one of Park City's favorite neighborhoods because it offers trails and open space throughout the neighborhood as well as access to the Spring Creek trailhead and Glenwild trails right out your door. Bus access is provided at Bitner Road and easy access to shopping and dining at Kimball Junction is just across the highway, and you can ride your bike or walk there through the subway tunnel. Quick access to I-80 and the SLC airport. Located in the Park City School District, Trailside Elementary. Everything about this home has been thoughtfully updated, and all that is left to do is to move in an enjoy the Park City lifestyle! Sq. ft, source is appraiser, buyer to verify.
Last Agent to Sell the Property
Summit Sotheby's International Realty License #6732625-SA00 Listed on: 05/04/2023

Home Details
Home Type
- Single Family
Est. Annual Taxes
- $5,709
Year Built
- Built in 2000 | Remodeled in 2022
Lot Details
- 4,356 Sq Ft Lot
- Property is Fully Fenced
- Landscaped
- Corner Lot
- Level Lot
- Sprinkler System
HOA Fees
- $150 Monthly HOA Fees
Parking
- 2 Car Attached Garage
- Garage Door Opener
- On-Street Parking
- Off-Street Parking
Property Views
- Ski Resort
- Creek or Stream
- Mountain
Home Design
- Mountain Contemporary Architecture
- Wood Frame Construction
- Shingle Roof
- Asphalt Roof
- Wood Siding
- Concrete Perimeter Foundation
Interior Spaces
- 1,968 Sq Ft Home
- Vaulted Ceiling
- Ceiling Fan
- Gas Fireplace
- Great Room
- Dining Room
- Loft
- Crawl Space
- Fire and Smoke Detector
Kitchen
- Breakfast Bar
- Double Oven
- Microwave
- Freezer
- Dishwasher
- Kitchen Island
- Disposal
Flooring
- Wood
- Carpet
- Tile
Bedrooms and Bathrooms
- 3 Bedrooms
- Walk-In Closet
- Double Vanity
Laundry
- Laundry Room
- Gas Dryer Hookup
Outdoor Features
- Spa
- Patio
Location
- Property is near public transit
- Property is near a bus stop
Utilities
- Air Conditioning
- Forced Air Heating System
- Heating System Uses Natural Gas
- Programmable Thermostat
- Natural Gas Connected
- Private Water Source
- Gas Water Heater
- High Speed Internet
- Multiple Phone Lines
- Cable TV Available
Listing and Financial Details
- Assessor Parcel Number Bhwks-2-126
Community Details
Overview
- Association fees include com area taxes, ground maintenance, management fees, reserve/contingency fund
- Association Phone (435) 649-6583
- Visit Association Website
- Blackhawk Station Subdivision
Recreation
- Trails
Ownership History
Purchase Details
Home Financials for this Owner
Home Financials are based on the most recent Mortgage that was taken out on this home.Purchase Details
Home Financials for this Owner
Home Financials are based on the most recent Mortgage that was taken out on this home.Purchase Details
Purchase Details
Home Financials for this Owner
Home Financials are based on the most recent Mortgage that was taken out on this home.Purchase Details
Purchase Details
Home Financials for this Owner
Home Financials are based on the most recent Mortgage that was taken out on this home.Purchase Details
Home Financials for this Owner
Home Financials are based on the most recent Mortgage that was taken out on this home.Similar Homes in Park City, UT
Home Values in the Area
Average Home Value in this Area
Purchase History
| Date | Type | Sale Price | Title Company |
|---|---|---|---|
| Warranty Deed | -- | Metro National Title | |
| Warranty Deed | -- | Metro National Title | |
| Warranty Deed | -- | Title Weset | |
| Warranty Deed | -- | -- | |
| Interfamily Deed Transfer | -- | -- | |
| Interfamily Deed Transfer | -- | None Available | |
| Warranty Deed | -- | None Available | |
| Warranty Deed | -- | Title West |
Mortgage History
| Date | Status | Loan Amount | Loan Type |
|---|---|---|---|
| Open | $1,137,465 | New Conventional | |
| Closed | $1,143,750 | New Conventional | |
| Previous Owner | $656,000 | New Conventional | |
| Previous Owner | $262,000 | New Conventional | |
| Previous Owner | $269,000 | New Conventional | |
| Previous Owner | $254,000 | New Conventional |
Property History
| Date | Event | Price | Change | Sq Ft Price |
|---|---|---|---|---|
| 09/27/2023 09/27/23 | Sold | -- | -- | -- |
| 08/31/2023 08/31/23 | Pending | -- | -- | -- |
| 08/25/2023 08/25/23 | Price Changed | $1,575,000 | -3.1% | $800 / Sq Ft |
| 06/07/2023 06/07/23 | Price Changed | $1,625,000 | -3.0% | $826 / Sq Ft |
| 05/04/2023 05/04/23 | For Sale | $1,675,000 | +103.0% | $851 / Sq Ft |
| 12/14/2020 12/14/20 | Sold | -- | -- | -- |
| 11/10/2020 11/10/20 | Pending | -- | -- | -- |
| 11/07/2020 11/07/20 | For Sale | $825,000 | -- | $458 / Sq Ft |
Tax History Compared to Growth
Tax History
| Year | Tax Paid | Tax Assessment Tax Assessment Total Assessment is a certain percentage of the fair market value that is determined by local assessors to be the total taxable value of land and additions on the property. | Land | Improvement |
|---|---|---|---|---|
| 2023 | $6,854 | $1,197,693 | $250,000 | $947,693 |
| 2022 | $5,709 | $881,795 | $250,000 | $631,795 |
| 2021 | $5,216 | $700,069 | $112,500 | $587,569 |
| 2020 | $2,424 | $307,328 | $61,875 | $245,453 |
| 2019 | $2,540 | $307,328 | $61,875 | $245,453 |
| 2018 | $2,540 | $307,328 | $61,875 | $245,453 |
| 2017 | $2,361 | $307,328 | $61,875 | $245,453 |
| 2016 | $2,078 | $251,544 | $61,875 | $189,669 |
| 2015 | $2,203 | $251,544 | $0 | $0 |
| 2013 | $1,820 | $195,759 | $0 | $0 |
Agents Affiliated with this Home
-
M
Seller's Agent in 2023
Molly Campbell
Summit Sotheby's International Realty
(435) 655-1208
13 in this area
59 Total Sales
-

Buyer's Agent in 2023
Toni Faulk
BHHS Utah Properties - SV
(435) 901-0622
51 in this area
214 Total Sales
-
D
Seller's Agent in 2020
Deborah Leigh
Windermere RE Utah - Park City
7 in this area
39 Total Sales
-
D
Buyer's Agent in 2020
Diana van der Meer
Coldwell Banker Res - PC 1
Map
Source: Park City Board of REALTORS®
MLS Number: 12301342
APN: BHWKS-2-126
- 1143 Station Loop Rd
- 1126 Station Loop Rd
- 1039 Lincoln Ln
- 1339 Fiddich Glen Ln
- 1348 Fiddich Glen Ln
- 1348 Fiddich Glen Ln Unit 9
- 900 Bitner Rd Unit C24
- 900 Bitner Rd Unit C24
- 900 Bitner Rd Unit K-25
- 900 Bitner Rd Unit D32
- 900 Bitner Rd Unit B-37
- 900 Bitner Rd Unit G25
- 900 Bitner Rd Unit K17
- 900 Bitner Rd Unit K17
- 900 Bitner Rd Unit M12
- 7790 Bitner Rd Unit 18C1
- 6322 Park Ln N Unit 3
- 1370 Center Dr Unit 21
- 1370 Center Dr Unit 17






