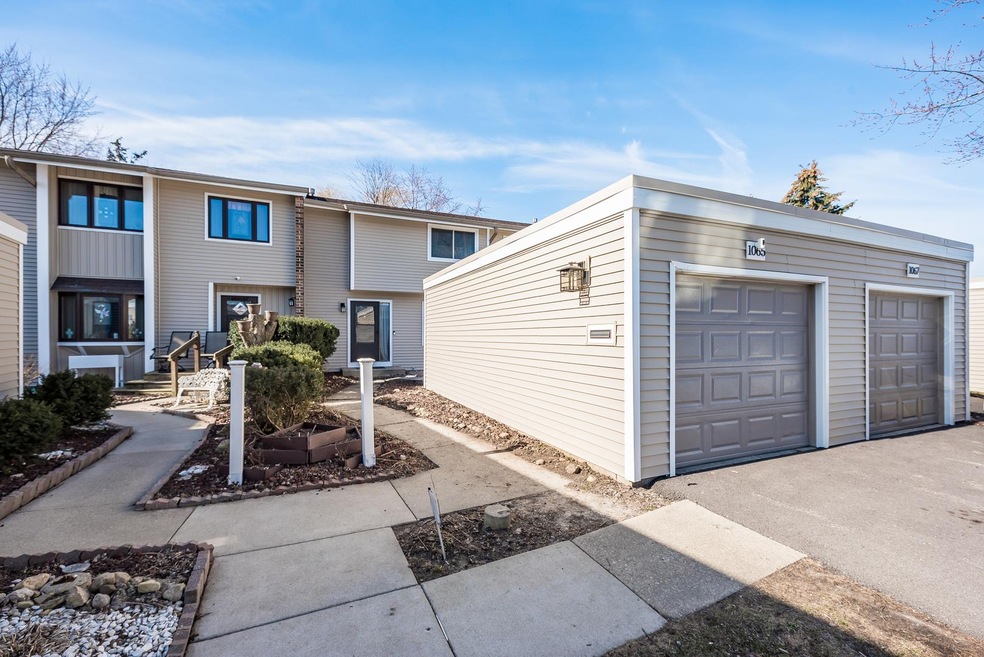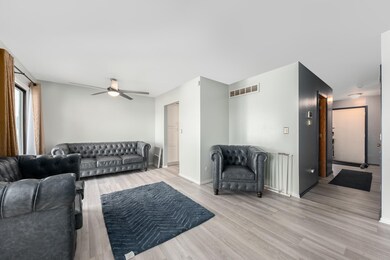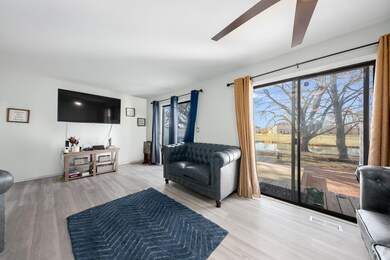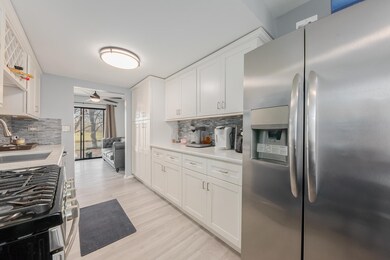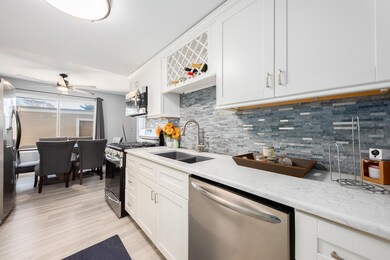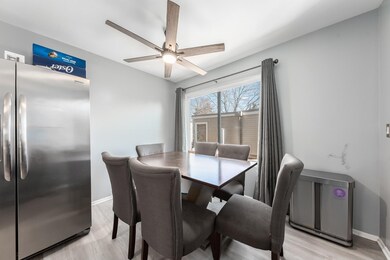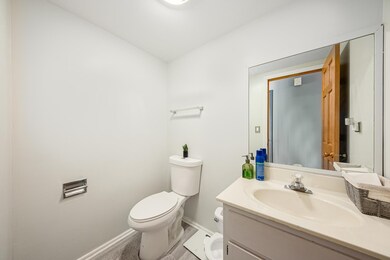
1065 Timberlake Ct Unit 1 Aurora, IL 60506
Edgelawn Randall NeighborhoodHighlights
- Waterfront
- Living Room
- Fireplace in Basement
- 1 Car Detached Garage
- Laundry Room
- Forced Air Heating and Cooling System
About This Home
As of May 2022Move into this beautiful townhome on the West side of Aurora! Walk into this 3 bedroom, 2.5 bath townhome and feel right at home. This home was had gorgeous UPDATES! Floors, countertops, and backsplash installed in 2020. You'll fall in love with this perfect all-stainless steel appliance package in your new kitchen for entertaining and an eat-in dining area. As you walk through the kitchen you'll have a phenomenal view of the pond just outside your patio door. You'll have the chance to sit and relax while enjoying your private patio space. The finished basement features a fireplace just right to set the tone for family time or hanging with friends. In the basement, you'll also find a full bathroom and laundry room. The second floor holds all the bedrooms which offer tons of space. Residents have can rent the clubhouse for events. There is also a playground and basketball court in the subdivision. Take a look and fall in love with your own peaceful place on the water.
Townhouse Details
Home Type
- Townhome
Est. Annual Taxes
- $3,808
Year Built
- Built in 1973
Lot Details
- Lot Dimensions are 20 x 87
- Waterfront
HOA Fees
- $225 Monthly HOA Fees
Parking
- 1 Car Detached Garage
- Parking Included in Price
Home Design
- Cedar
Interior Spaces
- 1,252 Sq Ft Home
- 2-Story Property
- Living Room
- Dining Room
- Laundry Room
Bedrooms and Bathrooms
- 3 Bedrooms
- 3 Potential Bedrooms
- Separate Shower
Finished Basement
- Basement Fills Entire Space Under The House
- Fireplace in Basement
- Finished Basement Bathroom
Utilities
- Forced Air Heating and Cooling System
- Heating System Uses Natural Gas
Listing and Financial Details
- Homeowner Tax Exemptions
Community Details
Overview
- Association fees include clubhouse, exterior maintenance, snow removal
- 8 Units
- Association Phone (630) 897-0500
- Property managed by Baum
Pet Policy
- Pets up to 100 lbs
- Dogs and Cats Allowed
Ownership History
Purchase Details
Home Financials for this Owner
Home Financials are based on the most recent Mortgage that was taken out on this home.Purchase Details
Home Financials for this Owner
Home Financials are based on the most recent Mortgage that was taken out on this home.Purchase Details
Home Financials for this Owner
Home Financials are based on the most recent Mortgage that was taken out on this home.Purchase Details
Home Financials for this Owner
Home Financials are based on the most recent Mortgage that was taken out on this home.Similar Homes in the area
Home Values in the Area
Average Home Value in this Area
Purchase History
| Date | Type | Sale Price | Title Company |
|---|---|---|---|
| Warranty Deed | $219,000 | Citywide Title | |
| Warranty Deed | $160,000 | Fox Title Company | |
| Warranty Deed | $145,000 | Law Title Insurance | |
| Warranty Deed | $88,000 | Chicago Title Insurance Co | |
| Warranty Deed | $58,666 | Chicago Title Insurance Co |
Mortgage History
| Date | Status | Loan Amount | Loan Type |
|---|---|---|---|
| Previous Owner | $215,033 | FHA | |
| Previous Owner | $162,800 | New Conventional | |
| Previous Owner | $130,500 | Purchase Money Mortgage | |
| Previous Owner | $36,000 | Credit Line Revolving | |
| Previous Owner | $95,000 | Unknown | |
| Previous Owner | $83,600 | Purchase Money Mortgage | |
| Closed | $7,665 | No Value Available |
Property History
| Date | Event | Price | Change | Sq Ft Price |
|---|---|---|---|---|
| 05/20/2022 05/20/22 | Sold | $219,000 | 0.0% | $175 / Sq Ft |
| 04/07/2022 04/07/22 | Pending | -- | -- | -- |
| 04/03/2022 04/03/22 | For Sale | $219,000 | 0.0% | $175 / Sq Ft |
| 03/31/2022 03/31/22 | Pending | -- | -- | -- |
| 03/30/2022 03/30/22 | For Sale | $219,000 | +36.9% | $175 / Sq Ft |
| 07/11/2019 07/11/19 | Sold | $160,000 | +1.3% | $133 / Sq Ft |
| 05/30/2019 05/30/19 | Pending | -- | -- | -- |
| 05/29/2019 05/29/19 | For Sale | $158,000 | -- | $131 / Sq Ft |
Tax History Compared to Growth
Tax History
| Year | Tax Paid | Tax Assessment Tax Assessment Total Assessment is a certain percentage of the fair market value that is determined by local assessors to be the total taxable value of land and additions on the property. | Land | Improvement |
|---|---|---|---|---|
| 2024 | $4,609 | $66,204 | $5,302 | $60,902 |
| 2023 | $4,381 | $59,153 | $4,737 | $54,416 |
| 2022 | $4,246 | $53,972 | $4,322 | $49,650 |
| 2021 | $4,043 | $50,249 | $4,024 | $46,225 |
| 2020 | $3,808 | $46,674 | $3,738 | $42,936 |
| 2019 | $3,642 | $43,244 | $3,463 | $39,781 |
| 2018 | $3,318 | $39,237 | $3,203 | $36,034 |
| 2017 | $2,772 | $32,938 | $2,951 | $29,987 |
| 2016 | $2,278 | $27,439 | $2,530 | $24,909 |
| 2015 | -- | $24,318 | $2,176 | $22,142 |
| 2014 | -- | $22,267 | $2,093 | $20,174 |
| 2013 | -- | $21,950 | $2,063 | $19,887 |
Agents Affiliated with this Home
-

Seller's Agent in 2022
Olivia White
eXp Realty
(630) 532-1539
3 in this area
22 Total Sales
-

Seller Co-Listing Agent in 2022
Daphne Pinkney
eXp Realty
(773) 592-5898
1 in this area
290 Total Sales
-

Buyer's Agent in 2022
Aleta Outerbridge
RE/MAX
(630) 235-2897
3 in this area
35 Total Sales
-
M
Seller's Agent in 2019
Marie DeMaria
RE/MAX
-

Buyer's Agent in 2019
Kathy Melone
Coldwell Banker Realty
(630) 699-3256
52 Total Sales
Map
Source: Midwest Real Estate Data (MRED)
MLS Number: 11360239
APN: 15-17-119-004
- 1644 Bridle Post Dr Unit 1644
- 1096 Cascade Dr
- 1061 Cascade Dr Unit 1065
- 1866 Robert Ct
- 1218 N Randall Rd
- 1511 Heather Dr
- 811 N Glenwood Place
- 1389 Monomoy St Unit B2
- 1320 N Glen Cir Unit B
- 1240 Colorado Ave
- 746 N Edgelawn Dr
- 1357 Monomoy St Unit B1
- 1340 Ironwood Ct
- 1069 Legrande Ave
- 614 N Glenwood Place
- 1927 W Illinois Ave Unit 29
- 809 Eagle Dr
- 1313 Lone Oak Trail
- 2140 Baker St
- 507 Westgate Dr
