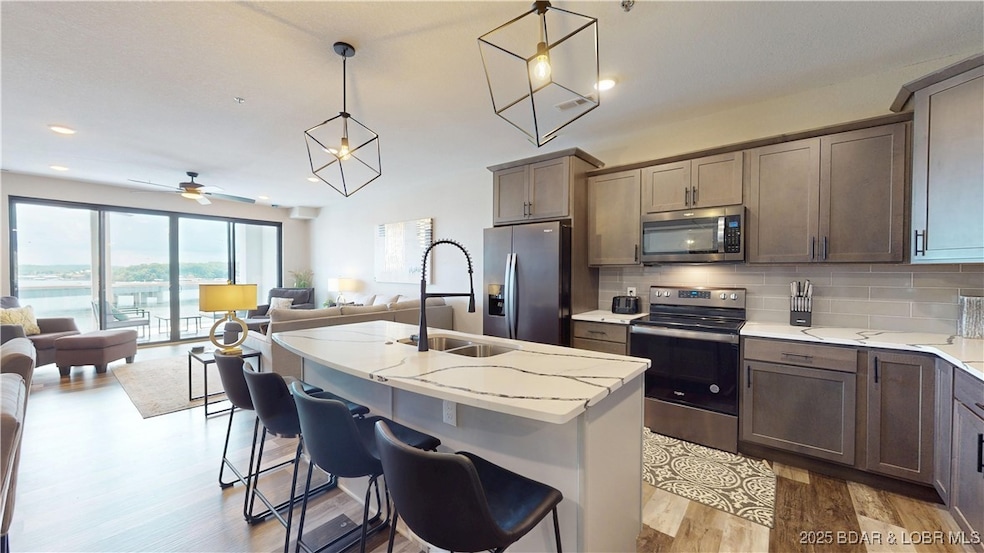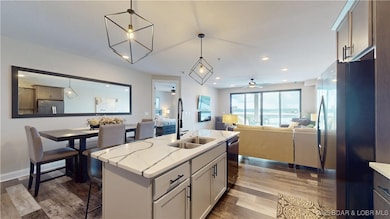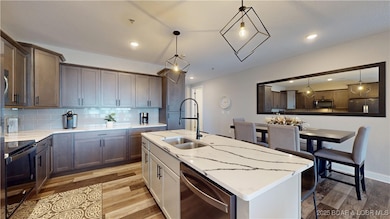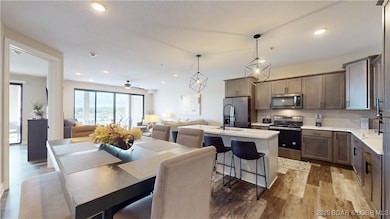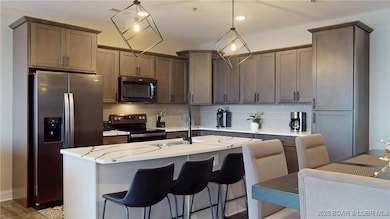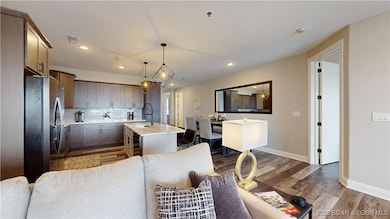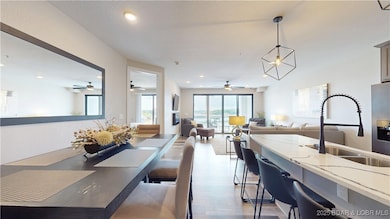1065 Topsider Ln Unit 404 Osage Beach, MO 65065
Estimated payment $4,571/month
Highlights
- Lake Front
- Property fronts a channel
- Deck
- Fitness Center
- Clubhouse
- Community Pool
About This Home
Indulge in effortless luxury in this stunning, fully furnished lakefront condo where every detail exudes elegance and every amenity is at your fingertips. This lovely unit is perfect for families, entertaining or investing. This turnkey gem comes complete with high-end furnishings, a proven rental history and exquisite views. Gorgeous LVP flooring throughout, a chef's kitchen with quartz countertops & black stainless-steel appliances, exquisitely tiled showers, a generous living room area anchored by a lovely fireplace & bathed in natural light, as well as incredible furnishings and decor make this unit ready to enjoy TODAY! A tiled and expansive family friendly deck is waiting for you to hit the grill, catch up & watch glorious sunsets. Upon project completion, amenities will include TWO Million Dollar + lakefront swimming pools, a clubhouse, dog park, lakeside fire pits and pickleball courts. Located in the heart of Osage Beach near shopping, dining and entertainment, this unit will only continue to appreciate in value - don't miss your chance to make this breathtaking unit your Lake of the Ozarks legacy! *Various Slip Sizes Available For Additional $*
Listing Agent
Lake Ozark Real Estate Brokerage Phone: (573) 480-9866 License #2024050427 Listed on: 07/17/2025
Property Details
Home Type
- Condominium
Est. Annual Taxes
- $3,772
Year Built
- Built in 2022
Lot Details
- Property fronts a channel
- Lake Front
- Home fronts a seawall
HOA Fees
- $700 Monthly HOA Fees
Home Design
- Flat Roof Shape
Interior Spaces
- 1,606 Sq Ft Home
- 1-Story Property
- Wired For Sound
- Ceiling Fan
- Electric Fireplace
- Laminate Flooring
- Property Views
Kitchen
- Stove
- Range
- Microwave
- Dishwasher
- Disposal
Bedrooms and Bathrooms
- 3 Bedrooms
- 3 Full Bathrooms
- Walk-in Shower
Home Security
Parking
- Parking Available
- Driveway
- Open Parking
Accessible Home Design
- Accessible Elevator Installed
- Low Threshold Shower
- Accessible Bedroom
- Accessible Common Area
- Central Living Area
- Accessible Hallway
- Accessible Closets
- Visitable
- Accessible Doors
- Accessible Approach with Ramp
- Accessible Entrance
- Reinforced Floors
- Accessible Electrical and Environmental Controls
Outdoor Features
- Deck
- Covered Patio or Porch
Utilities
- Forced Air Heating and Cooling System
- Internet Available
- Cable TV Available
Listing and Financial Details
- Exclusions: Personal items.
- Assessor Parcel Number 08101200000006053408
Community Details
Overview
- Association fees include cable TV, internet, ground maintenance, reserve fund, water, sewer, trash
- Topsiders Condominiums Subdivision
Recreation
- Fitness Center
- Community Pool
- Dog Park
Additional Features
- Clubhouse
- Fire Sprinkler System
Map
Home Values in the Area
Average Home Value in this Area
Property History
| Date | Event | Price | List to Sale | Price per Sq Ft |
|---|---|---|---|---|
| 07/17/2025 07/17/25 | For Sale | $675,000 | -- | $420 / Sq Ft |
Source: Bagnell Dam Association of REALTORS®
MLS Number: 3579193
- 1065 Topsider Ln Unit 207
- 1065 Topsider Ln Unit 506
- 1065 Topsider Ln Unit 408
- 1065 Topsider Ln Unit 402
- 1065 Topsider Ln Unit 204
- 1065 Topsider Ln Unit 101
- 1065 Topsider Ln Unit 505
- 875 Parkside Place Unit A-407
- 875 Parkside Place Unit A206
- 875 Parkside Place Unit C206
- 875 Parkside Place Unit 402D
- 788 Kersten Way Unit 105
- 788 Kersten Way Unit A308
- 798 Kersten Way Unit B101
- 808 Kersten Way Unit C105
- 694 Jordan Dr
- 804 Manor Cir Unit D
- 4935 Robins Cir Unit 211
- 4925 Robins Cir Unit 1A
- 4925 Robins Cir Unit 4A
