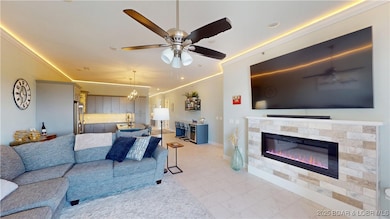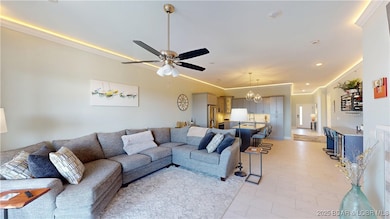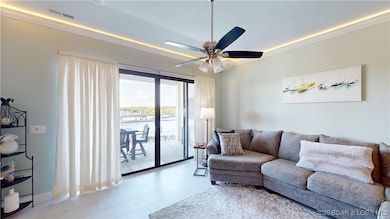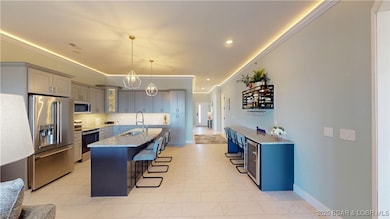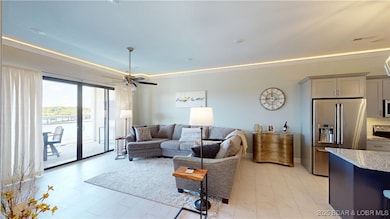1065 Topsider Ln Unit 505 Osage Beach, MO 65065
Estimated payment $4,329/month
Highlights
- Lake Front
- Property fronts a channel
- Deck
- Fitness Center
- Clubhouse
- Community Pool
About This Home
Indulge in unparalleled lakefront living at this exquisite 1606 sq ft, 3/3 luxury condo. Step inside to discover the sophistication of a gourmet kitchen totally updated with stunning quiet close custom cabinetry, including a beautiful display glass cabinet, granite countertops, gorgeous backsplash, brand new stainless appliances and the ultimate convenience of a built-in Keurig in the refrigerator door. Effortless entertainment can be enjoyed with a wine bar and refrigerator. A dedicated workstation provides the perfect spot for productivity with an expansive lake view. Unwind by the stunning tile accented fireplace in the living room. Exquisite porcelain floor flows seamlessly throughout the condo, complemented by elegant furnishings and decor. Step outside and enjoy stunning lake views for miles on your beautiful patio complete with furniture, a grill and tv. A 14x40 boat slip and 2 PWC ports are included. Upon project completion, Topsider Condo amenities will include TWO Million Dollar + lakefront swimming pools, a clubhouse, dog park, fire pits and pickleball courts. This is more than just any condo - it's a retreat designed for those who appreciate the finer things in life.
Listing Agent
Lake Ozark Real Estate Brokerage Phone: (573) 480-9866 License #2024050427 Listed on: 06/21/2025
Property Details
Home Type
- Condominium
Est. Annual Taxes
- $3,772
Year Built
- Built in 2022
Lot Details
- Property fronts a channel
- Lake Front
- Home fronts a seawall
HOA Fees
- $700 Monthly HOA Fees
Home Design
- Flat Roof Shape
Interior Spaces
- 1,606 Sq Ft Home
- 1-Story Property
- Wired For Sound
- Ceiling Fan
- Electric Fireplace
- Laminate Flooring
- Property Views
Kitchen
- Stove
- Range
- Microwave
- Dishwasher
- Disposal
Bedrooms and Bathrooms
- 3 Bedrooms
- 3 Full Bathrooms
- Walk-in Shower
Home Security
Parking
- Parking Available
- Driveway
Accessible Home Design
- Accessible Elevator Installed
- Low Threshold Shower
- Accessible Bedroom
- Accessible Common Area
- Central Living Area
- Accessible Hallway
- Accessible Closets
- Visitable
- Accessible Doors
- Accessible Approach with Ramp
- Accessible Entrance
- Reinforced Floors
- Accessible Electrical and Environmental Controls
Outdoor Features
- Deck
- Covered Patio or Porch
Utilities
- Forced Air Heating and Cooling System
- Internet Available
- Cable TV Available
Listing and Financial Details
- Exclusions: Personal effects
- Assessor Parcel Number 08101200000006053501
Community Details
Overview
- Association fees include cable TV, internet, ground maintenance, reserve fund, water, sewer, trash
- Topsiders Condominiums Subdivision
Recreation
- Fitness Center
- Community Pool
- Dog Park
Additional Features
- Clubhouse
- Fire Sprinkler System
Map
Home Values in the Area
Average Home Value in this Area
Tax History
| Year | Tax Paid | Tax Assessment Tax Assessment Total Assessment is a certain percentage of the fair market value that is determined by local assessors to be the total taxable value of land and additions on the property. | Land | Improvement |
|---|---|---|---|---|
| 2025 | $3,776 | $95,240 | $0 | $0 |
| 2024 | $3,772 | $95,240 | $0 | $0 |
| 2023 | $4,032 | $95,240 | $0 | $0 |
| 2022 | $0 | $95,240 | $0 | $0 |
Property History
| Date | Event | Price | List to Sale | Price per Sq Ft | Prior Sale |
|---|---|---|---|---|---|
| 10/09/2025 10/09/25 | Price Changed | $629,000 | -8.7% | $392 / Sq Ft | |
| 07/17/2025 07/17/25 | Price Changed | $689,000 | -5.0% | $429 / Sq Ft | |
| 07/05/2025 07/05/25 | Price Changed | $725,000 | -12.1% | $451 / Sq Ft | |
| 06/21/2025 06/21/25 | For Sale | $825,000 | +10.7% | $514 / Sq Ft | |
| 10/02/2023 10/02/23 | Sold | -- | -- | -- | View Prior Sale |
| 09/06/2023 09/06/23 | Pending | -- | -- | -- | |
| 08/12/2023 08/12/23 | Price Changed | $745,000 | -5.1% | $464 / Sq Ft | |
| 07/27/2023 07/27/23 | Price Changed | $785,000 | -3.6% | $489 / Sq Ft | |
| 07/21/2023 07/21/23 | For Sale | $814,500 | +96.3% | $507 / Sq Ft | |
| 10/11/2022 10/11/22 | Sold | -- | -- | -- | View Prior Sale |
| 09/11/2022 09/11/22 | Pending | -- | -- | -- | |
| 12/23/2021 12/23/21 | For Sale | $415,000 | -- | $258 / Sq Ft |
Purchase History
| Date | Type | Sale Price | Title Company |
|---|---|---|---|
| Deed | -- | Great American Title-All Branc |
Source: Bagnell Dam Association of REALTORS®
MLS Number: 3578663
APN: 08-1.0-12.0-000.0-006-053.501
- 1065 Topsider Ln Unit 207
- 1065 Topsider Ln Unit 506
- 1065 Topsider Ln Unit 408
- 1065 Topsider Ln Unit 402
- 1065 Topsider Ln Unit 204
- 1065 Topsider Ln Unit 404
- 1065 Topsider Ln Unit 101
- 875 Parkside Place Unit A-407
- 875 Parkside Place Unit A206
- 875 Parkside Place Unit C206
- 875 Parkside Place Unit 402D
- 788 Kersten Way Unit 105
- 788 Kersten Way Unit A308
- 798 Kersten Way Unit B101
- 808 Kersten Way Unit C105
- 694 Jordan Dr
- 804 Manor Cir Unit D
- 4935 Robins Cir Unit 211
- 4925 Robins Cir Unit 1A
- 4925 Robins Cir Unit 4A

