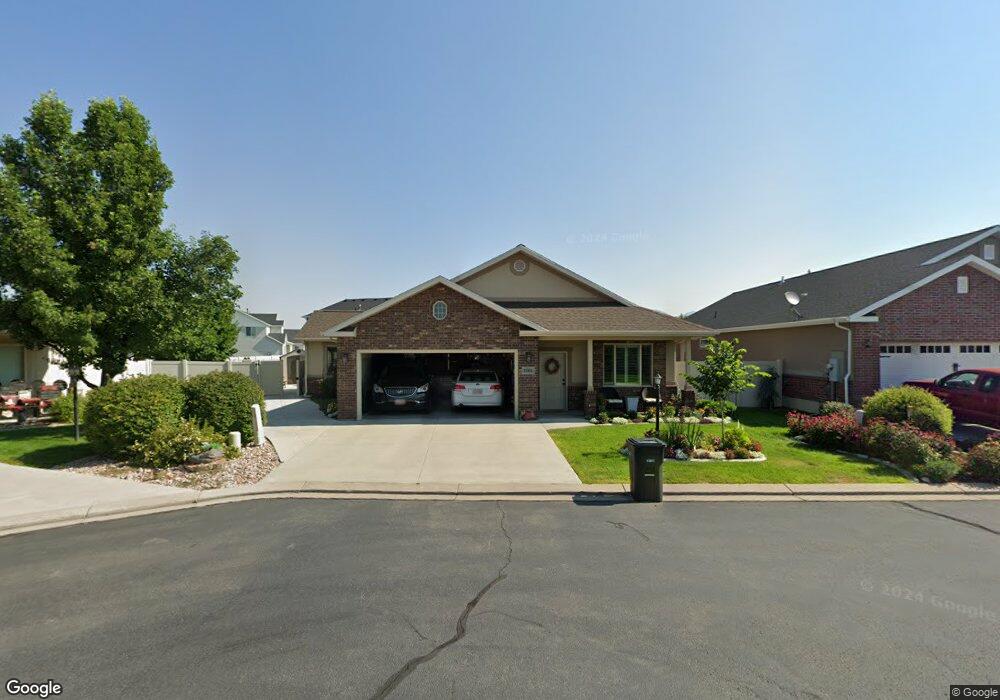1065 W 2740 S Nibley, UT 84321
Estimated Value: $570,000 - $618,000
3
Beds
2
Baths
2,122
Sq Ft
$281/Sq Ft
Est. Value
About This Home
This home is located at 1065 W 2740 S, Nibley, UT 84321 and is currently estimated at $595,405, approximately $280 per square foot. 1065 W 2740 S is a home located in Cache County with nearby schools including Nibley School, Spring Creek Middle School, and South Cache Middle School.
Create a Home Valuation Report for This Property
The Home Valuation Report is an in-depth analysis detailing your home's value as well as a comparison with similar homes in the area
Home Values in the Area
Average Home Value in this Area
Tax History Compared to Growth
Tax History
| Year | Tax Paid | Tax Assessment Tax Assessment Total Assessment is a certain percentage of the fair market value that is determined by local assessors to be the total taxable value of land and additions on the property. | Land | Improvement |
|---|---|---|---|---|
| 2025 | $2,031 | $269,160 | $0 | $0 |
| 2024 | $2,149 | $267,400 | $0 | $0 |
| 2023 | $2,251 | $262,350 | $0 | $0 |
| 2022 | $2,343 | $262,350 | $0 | $0 |
| 2021 | $202 | $350,909 | $50,000 | $300,909 |
| 2020 | $1,883 | $311,660 | $50,000 | $261,660 |
| 2019 | $1,975 | $311,660 | $50,000 | $261,660 |
| 2018 | $1,764 | $271,625 | $38,000 | $233,625 |
| 2017 | $1,757 | $143,275 | $0 | $0 |
| 2016 | $1,776 | $38,000 | $0 | $0 |
Source: Public Records
Map
Nearby Homes
- 2814 S 1150 W
- 2882 S 1080 W
- 2616 S 900 W
- 3074 S 800 W
- 907 W 2980 S
- 2485 S 1296 W
- 1045 W 2400 S
- 1254 W 2401 S
- 2271 S 1050 W
- 2271 S 1050 W Unit 96
- 1140 2260 S
- 2615 S 600 W
- 2237 S 1150 W Unit 39
- 2680 S 600 W
- 2313 S 1000 W Unit 110
- 3308 S 1000 W
- 3318 S 1000 W
- 2938 S 600 W
- 3369 1010 W
- 2269 Clear Creek Rd
- 1065 W 2740 S Unit 14
- 1065 Sunset Park
- 1059 W 2740 S
- 1059 Sunset Park
- 1059 Sunset Park Unit 15
- 1073 W 2740 S
- 2699 S 1060 W
- 1051 Sunset Park
- 2731 S 1070 W Unit 11
- 2731 S 1070 W
- 2744 S 1070 W
- 1041 W 2740 S
- 1041 Sunset Park
- 2741 S 1070 W Unit 10
- 2741 S 1070 W
- 2700 S 1100 W
- 2752 Sunset Cir
- 2687 S 1060 W
- 2730 S 1100 W
- 2751 S 1070 W
