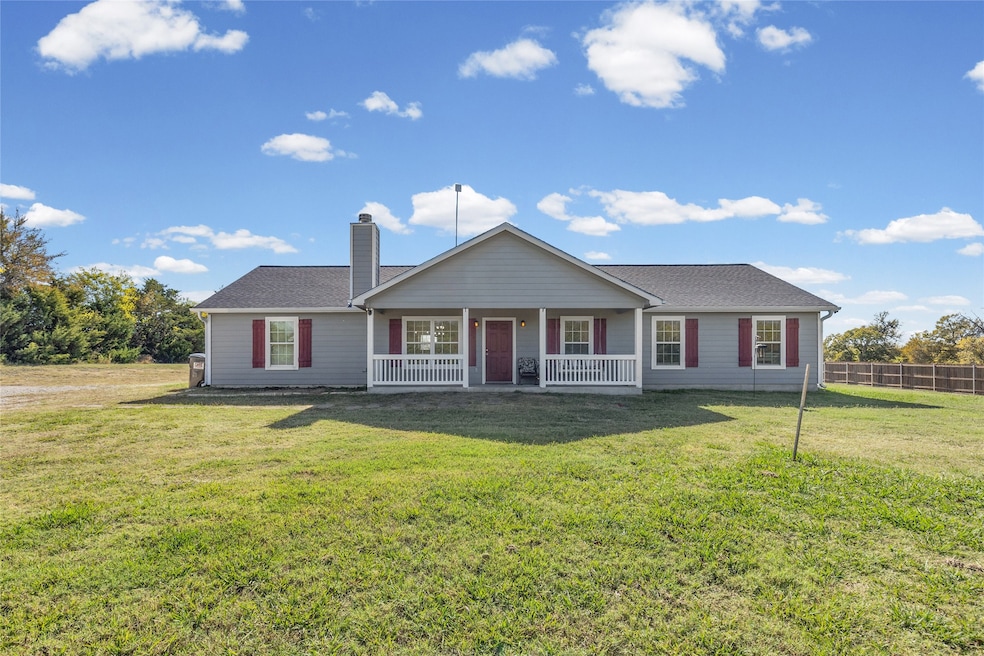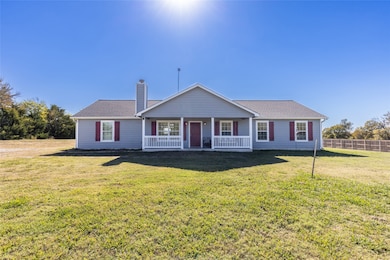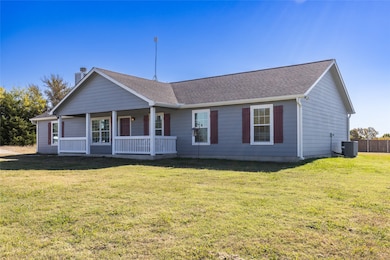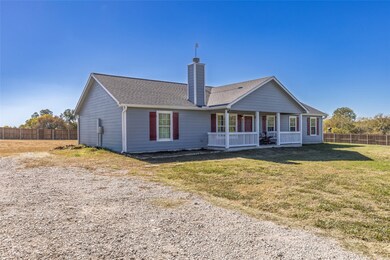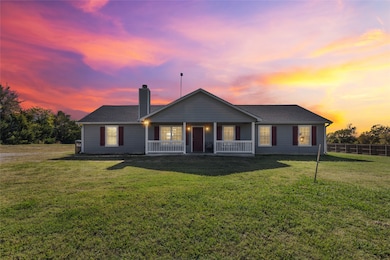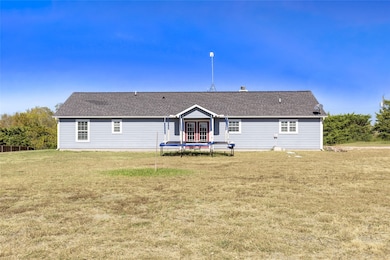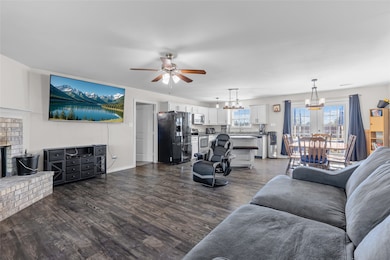10650 County Road 491 Princeton, TX 75407
Estimated payment $2,596/month
Highlights
- 1 Acre Lot
- Traditional Architecture
- Double Vanity
- Open Floorplan
- Covered Patio or Porch
- Laundry in Utility Room
About This Home
Charming 4bedroom, 3 bath split plan home on 1 Acre with NO CITY TAXES perfectly blending modern comfort with peaceful country living. From the moment you arrive, you’ll be greeted by a large covered front porch accented with a classic white picket railing making it the perfect place to relax, sip your morning coffee, or enjoy a Texas sunset.
Step inside to an inviting open floor plan filled with natural light. The kitchen boasts stylish finishes, ample counter space, large pantry, stainless appliances and a seamless flow into the dining and living areas ideal for gatherings with family and friends. The home’s thoughtful layout includes 4 generously sized bedrooms 2 with their own full bathrooms, providing comfort and flexibility for any lifestyle. Outside enjoy your private backyard complete with a brand new privacy fence, aerobic septic system, and plenty of room for outdoor living, gardening, or adding a workshop. Gutters have been installed for easy maintenance and long-term care. NEW PICS coming soon Located just minutes from downtown Princeton, this home combines the peace of rural living with the convenience of nearby shopping, dining, and school
Listing Agent
All City Real Estate Ltd. Co Brokerage Phone: 254-534-1100 License #0561316 Listed on: 10/29/2025

Home Details
Home Type
- Single Family
Est. Annual Taxes
- $5,850
Year Built
- Built in 2019
Lot Details
- 1 Acre Lot
- Privacy Fence
- Level Lot
- Back Yard
Parking
- Gravel Driveway
Home Design
- Traditional Architecture
- Slab Foundation
- Composition Roof
Interior Spaces
- 1,834 Sq Ft Home
- 1-Story Property
- Open Floorplan
- Ceiling Fan
- Wood Burning Fireplace
- Living Room with Fireplace
- Vinyl Flooring
- Laundry in Utility Room
Kitchen
- Electric Oven
- Electric Cooktop
- Dishwasher
- Disposal
Bedrooms and Bathrooms
- 4 Bedrooms
- 3 Full Bathrooms
- Double Vanity
Outdoor Features
- Covered Patio or Porch
Schools
- Godwin Elementary School
Utilities
- Central Heating and Cooling System
- Heat Pump System
- Aerobic Septic System
- High Speed Internet
Community Details
- Lot 1 Blk A Of Morton Add Subdivision
- Laundry Facilities
Listing and Financial Details
- Legal Lot and Block 1 / A
- Assessor Parcel Number R1301300A00101
Map
Home Values in the Area
Average Home Value in this Area
Tax History
| Year | Tax Paid | Tax Assessment Tax Assessment Total Assessment is a certain percentage of the fair market value that is determined by local assessors to be the total taxable value of land and additions on the property. | Land | Improvement |
|---|---|---|---|---|
| 2025 | $4,406 | $393,760 | $100,000 | $293,760 |
| 2024 | $4,406 | $387,176 | $100,000 | $287,176 |
| 2023 | $5,086 | $434,030 | $160,000 | $324,596 |
| 2022 | $6,615 | $394,573 | $120,000 | $274,573 |
| 2021 | $4,768 | $290,856 | $80,000 | $210,856 |
| 2020 | $4,626 | $253,527 | $40,000 | $213,527 |
| 2019 | $753 | $40,000 | $40,000 | $0 |
Property History
| Date | Event | Price | List to Sale | Price per Sq Ft |
|---|---|---|---|---|
| 11/15/2025 11/15/25 | Price Changed | $399,900 | -4.8% | $218 / Sq Ft |
| 11/07/2025 11/07/25 | For Sale | $420,000 | 0.0% | $229 / Sq Ft |
| 10/30/2025 10/30/25 | Off Market | -- | -- | -- |
| 10/29/2025 10/29/25 | For Sale | $420,000 | -- | $229 / Sq Ft |
Purchase History
| Date | Type | Sale Price | Title Company |
|---|---|---|---|
| Deed | -- | Freedom Title | |
| Warranty Deed | -- | None Listed On Document | |
| Vendors Lien | -- | First American Title | |
| Gift Deed | -- | None Available |
Mortgage History
| Date | Status | Loan Amount | Loan Type |
|---|---|---|---|
| Open | $284,747 | FHA | |
| Previous Owner | $242,424 | New Conventional |
Source: North Texas Real Estate Information Systems (NTREIS)
MLS Number: 21097348
APN: R-13013-00A-0010-1
- 939 County Road 490
- 11544 County Road 491
- 5021 High Bush Way
- 5009 High Bush Way
- 416 Bower Dr
- 414 Bower Dr
- 424 Red Buoy Cove
- 2002 County Road 906
- 3116 Lucia
- 1091 Maya Falls
- 10975 County Road 905
- Lot 8B Ty Ln
- TBD County Road 947
- 2397 County Road 900
- 1518 Wilson Way
- 6517 Waterfall Ln
- 1377 County Road 456
- 10045 Archer Rd
- 1567 Dukeswood Dr
- 750 Jupe Way
- 902 Parkplace Ridge
- 764 Windsor Dr
- 149 Princeton Crossroads
- 2263 Cashmere Way
- 200 Lake Ridge
- 287 Wandering Stream Way
- 247 Enchanted Way
- 248 Enchanted Way
- 272 Moonstone Way
- 424 Princewood Dr
- 304 Wandering Stream Way
- 274 Honeysuckle Ln
- 2001 Sandalwood Way
- 305 Honeysuckle Ln
- 1715 Cotton Blossom Ln
- 1029 Calley Pear Trail
- 925 Calley Pear Trail
- 1212 Ginsburg Ln
- 1201 Witherspoon Ln
- 909 Calley Pear Trail
