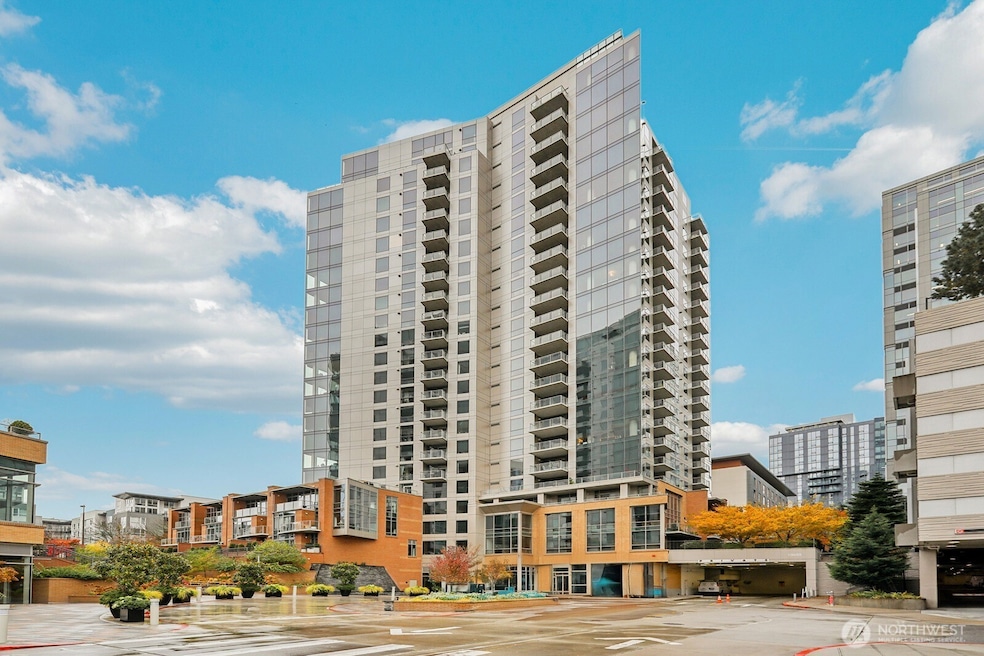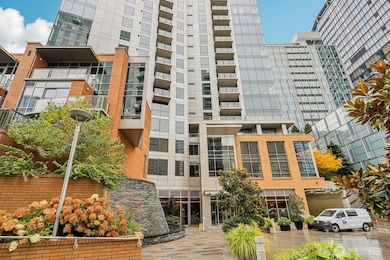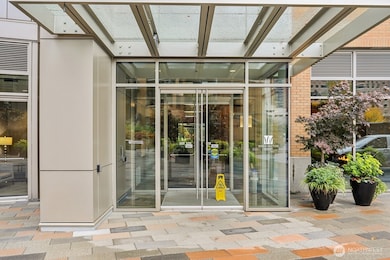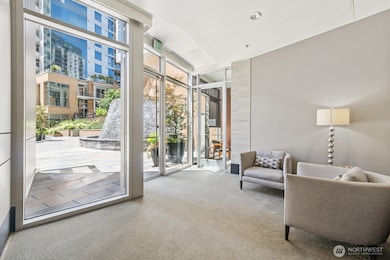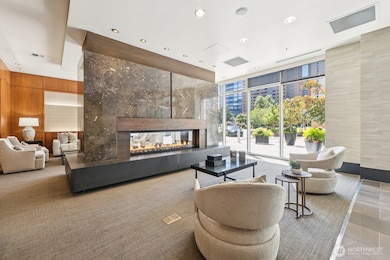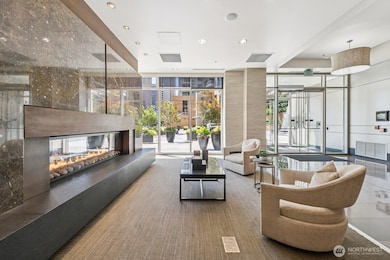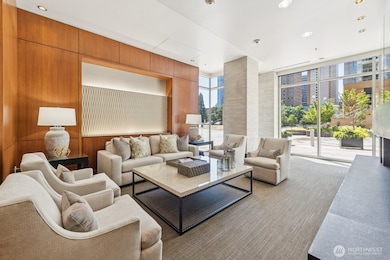
$1,689,000
- 4 Beds
- 3 Baths
- 2,810 Sq Ft
- 3018 Ilwaco Ave NE
- Renton, WA
Built to embrace the outdoors, this serene custom home sits privately on a 3⁄4-acre lot nestled beside May Creek. Designed to maximize nature views & comfort, offering hardwood floors, vaulted ceilings, exposed beams & a wall of windows that floods the open layout w/ light. Spend summer nights by the fire pit or relax under the XL covered deck as the creek flows nearby. The chef’s kitchen boasts
Jesse Tronson Aqua
