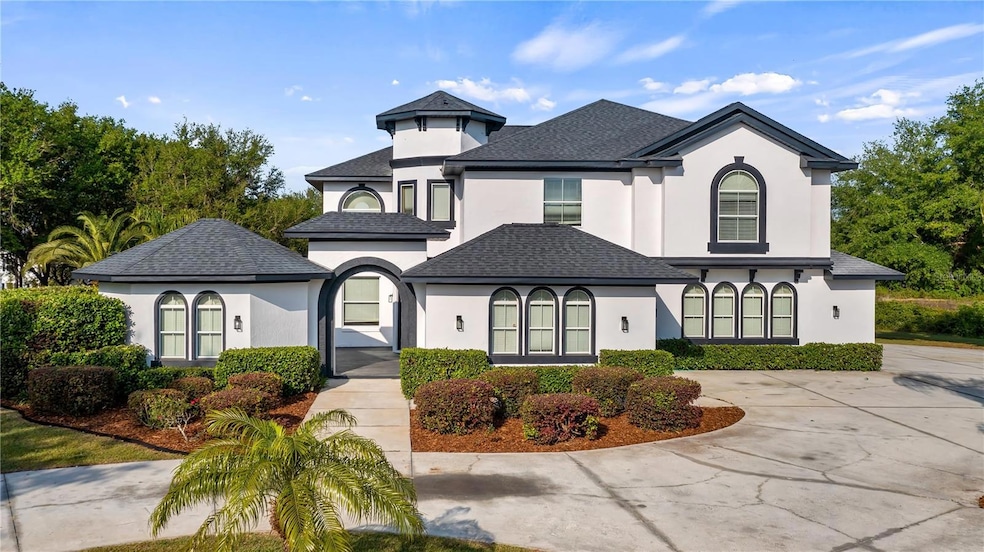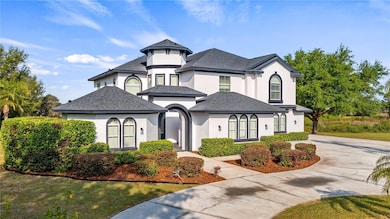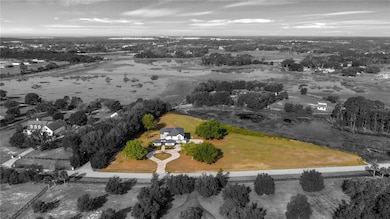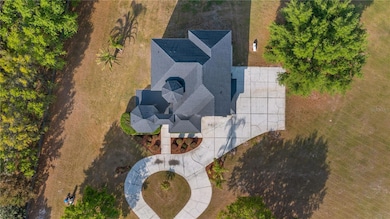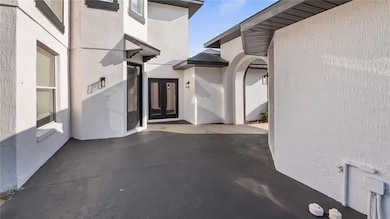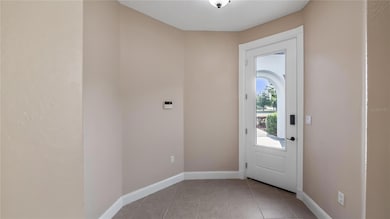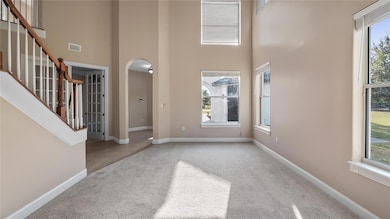10651 Arrowtree Blvd Clermont, FL 34715
Estimated payment $5,239/month
Highlights
- Water Views
- Oak Trees
- Contemporary Architecture
- Lake Minneola High School Rated A-
- Media Room
- Separate Formal Living Room
About This Home
Custom Home on 3 Acres in Arrowtree Reserve – 4 Beds + Bonus Rooms, Office, Theater & More! Escape to your private sanctuary in the exclusive community of Arrowtree Reserve. Situated on a stunning 3-acre lot with peaceful sunset views, this custom-built 2005 home offers 4 bedrooms, 4.5 bathrooms, and over 3,780 square feet of living space. With three additional flexible rooms, this layout easily accommodates extra bedrooms, offices, or creative spaces to suit your lifestyle. Arrive through a circular driveway and discover a detached home office with its own half bath—ideal for remote work or guest accommodations. The first floor features formal living and dining rooms, an open-concept kitchen with a breakfast nook and family room, and a private office or guest room with a full bath. The large indoor laundry room adds convenience, while the oversized three-car garage provides ample storage. Upstairs, the spacious primary suite includes a 9x14 sitting area, a luxurious bath with a walk-through shower, soaking tub, dual vanities, and two custom walk-in closets. Two additional bedrooms and a theater room, which could also serve as another bedroom, complete the upper level. Recent upgrades include a new roof in 2021, an upstairs AC unit replaced in 2017, and fresh interior and exterior paint. This home is move-in ready and perfectly located just minutes from the Turnpike (Exit 278), Lake Louisa State Park, Montverde Academy, Lake-Sumter College, and Clermont’s famous Chain of Lakes. Enjoy the charm of nearby Clermont and Winter Garden historic downtowns, filled with boutique shopping, farmers markets, breweries, and restaurants. Experience the perfect blend of luxury, privacy, and location in one of Central Florida’s most desirable communities.
Listing Agent
OLYMPUS EXECUTIVE REALTY INC Brokerage Phone: 407-469-0090 License #3125586 Listed on: 03/28/2025
Home Details
Home Type
- Single Family
Est. Annual Taxes
- $10,165
Year Built
- Built in 2005
Lot Details
- 2.88 Acre Lot
- East Facing Home
- Mature Landscaping
- Oversized Lot
- Level Lot
- Irregular Lot
- Cleared Lot
- Oak Trees
- Property is zoned PUD
HOA Fees
- $27 Monthly HOA Fees
Parking
- 3 Car Attached Garage
- Ground Level Parking
- Side Facing Garage
- Driveway
Home Design
- Contemporary Architecture
- Slab Foundation
- Shingle Roof
- Block Exterior
- Stucco
Interior Spaces
- 3,780 Sq Ft Home
- 2-Story Property
- High Ceiling
- Ceiling Fan
- Gas Fireplace
- Blinds
- French Doors
- Family Room
- Separate Formal Living Room
- Formal Dining Room
- Media Room
- Home Office
- Bonus Room
- Inside Utility
- Laundry Room
- Water Views
Kitchen
- Breakfast Room
- Dinette
- Range
- Microwave
- Dishwasher
- Stone Countertops
- Solid Wood Cabinet
Flooring
- Carpet
- Ceramic Tile
Bedrooms and Bathrooms
- 4 Bedrooms
- Walk-In Closet
- Soaking Tub
Utilities
- Central Heating and Cooling System
- Well
- High Speed Internet
- Cable TV Available
Additional Features
- Covered Patio or Porch
- Zoned For Horses
Community Details
- Susan Association, Phone Number (407) 656-1081
- Arrowtree Reserve Ph I Sub Subdivision
Listing and Financial Details
- Visit Down Payment Resource Website
- Tax Lot 41
- Assessor Parcel Number 14-21-25-0100-000-04100
Map
Tax History
| Year | Tax Paid | Tax Assessment Tax Assessment Total Assessment is a certain percentage of the fair market value that is determined by local assessors to be the total taxable value of land and additions on the property. | Land | Improvement |
|---|---|---|---|---|
| 2026 | $10,165 | $833,376 | $336,960 | $496,416 |
| 2025 | $9,574 | $832,448 | $336,960 | $495,488 |
| 2024 | $9,574 | $832,448 | $336,960 | $495,488 |
| 2023 | $9,574 | $816,718 | $336,960 | $479,758 |
| 2022 | $7,252 | $518,895 | $142,800 | $376,095 |
| 2021 | $6,733 | $459,822 | $0 | $0 |
| 2020 | $6,784 | $459,822 | $0 | $0 |
| 2019 | $6,658 | $425,237 | $0 | $0 |
| 2018 | $6,308 | $413,709 | $0 | $0 |
| 2017 | $5,722 | $369,154 | $0 | $0 |
| 2016 | $4,740 | $333,074 | $0 | $0 |
| 2015 | $4,871 | $330,759 | $0 | $0 |
| 2014 | $4,878 | $328,134 | $0 | $0 |
Property History
| Date | Event | Price | List to Sale | Price per Sq Ft |
|---|---|---|---|---|
| 02/09/2026 02/09/26 | Price Changed | $849,999 | -5.5% | $225 / Sq Ft |
| 11/03/2025 11/03/25 | Price Changed | $898,999 | -5.4% | $238 / Sq Ft |
| 10/05/2025 10/05/25 | For Sale | $949,988 | 0.0% | $251 / Sq Ft |
| 09/28/2025 09/28/25 | Off Market | $949,988 | -- | -- |
| 05/07/2025 05/07/25 | Price Changed | $949,988 | -13.6% | $251 / Sq Ft |
| 03/28/2025 03/28/25 | For Sale | $1,100,000 | -- | $291 / Sq Ft |
Purchase History
| Date | Type | Sale Price | Title Company |
|---|---|---|---|
| Warranty Deed | $292,295 | Your Title Connection Llc | |
| Deed | $292,300 | -- | |
| Quit Claim Deed | $62,000 | -- | |
| Warranty Deed | $64,900 | -- | |
| Warranty Deed | $62,000 | -- |
Mortgage History
| Date | Status | Loan Amount | Loan Type |
|---|---|---|---|
| Previous Owner | $49,600 | No Value Available |
Source: Stellar MLS
MLS Number: G5094911
APN: 14-21-25-0100-000-04100
- 0 Blue Smoke Trail
- 11031 Arrowtree Blvd
- 435 Long And Winding Rd
- 19949 S Buckhill Rd
- 20005 U S 27 Unit 372
- 20005 U S 27 Unit 884
- 20005 U S 27 Unit 1031
- 20005 U S 27 Unit 23
- 20005 U S 27 Unit 1057
- 20005 U S 27 Unit 554
- 20005 U S 27 Unit 489
- 20005 U S 27 Unit 55
- 20005 U S 27 Unit 435
- 20005 U S 27 Unit 635
- 20005 U S 27 Unit 1063
- 20005 U S 27 Unit 937
- 20005 U S 27 Unit 1025
- 20005 U S 27 Unit 628
- 446 Long And Winding Rd
- 21312 Marsh View Ct
- 0 Libby Number 3 Rd Unit MFRO6319244
- 11344 Lake Montgomery Blvd
- 182 Glass Onion Dr
- 460 Free Range Dr
- 165 Rainwood St
- 1146 Calico Pointe Cir
- 132 Royal Ranch Rd
- 1855 Hackberry St
- 9578 Black Walnut Dr
- 9673 Black Walnut Dr
- 1825 Juneberry St
- 2081 Malbec Ct
- 1763 Wilson Prairie Cir
- 9752 Black Walnut Dr
- 1964 Burgundy Dr
- 1911 Summit Oaks Cir
- 2104 Axel St
- 795 Kapi Dr
- 258 Puma Loop
- 386 Puma Loop
Ask me questions while you tour the home.
