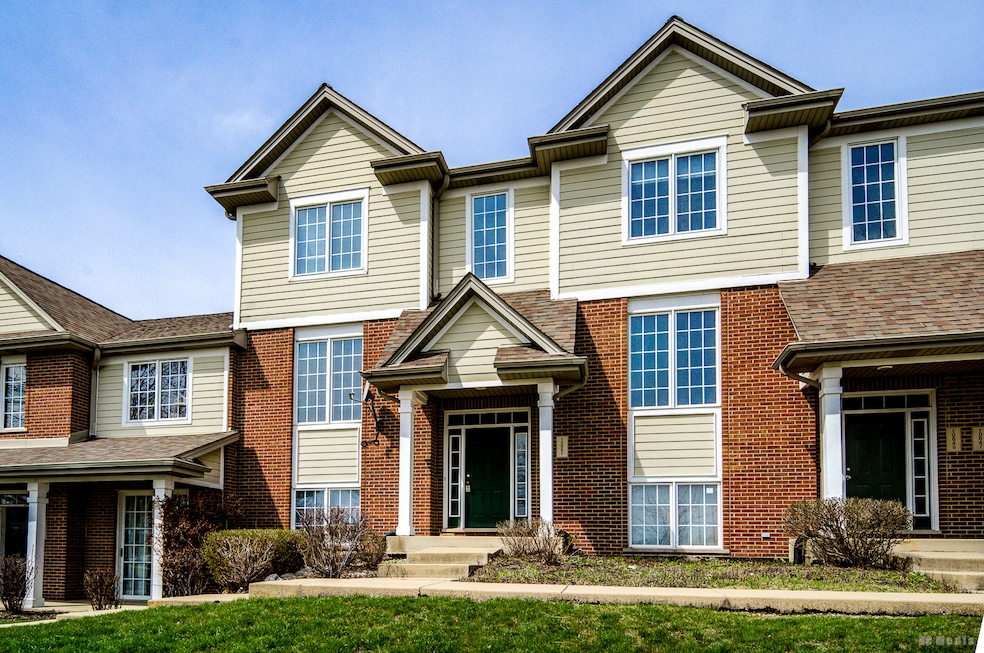
10651 Gabrielle Ln Orland Park, IL 60462
Centennial NeighborhoodEstimated payment $2,880/month
Highlights
- Living Room
- Laundry Room
- Forced Air Heating and Cooling System
- Centennial School Rated A
- Ceramic Tile Flooring
- 2-minute walk to Collette Highlands Park
About This Home
In the desirable Colette Highlands, this impeccably maintained three-story townhouse presents a sophisticated blend of classic and contemporary aesthetics, offering generous living areas distributed across three floors. The owner freshly painted the unit and installed new carpeting and flooring. The inviting living area is conducive to relaxation; meanwhile, the well-illuminated kitchen, appointed with stainless steel appliances and a sizable island incorporating a sink and dishwasher, is well-suited for culinary activities. The sizable dining area is well-suited for social functions. Access the balcony through the sliding glass doors to experience the refreshing outdoor air. This level includes a half-bath and pantry, three generously sized bedrooms, a master suite with a large walk-in closet, and an elegant ensuite bathroom. This floor has two bedrooms, one full bathroom, and a laundry closet. The property comprises an attached two-car garage. This townhome enjoys an exceptional location, proximate to shopping, dining, expressways, the Metra train station, Centennial Park, and a park, affording unparalleled convenience. See this beautiful home for yourself- you'll fall in love.
Listing Agent
Better Homes & Gardens Real Estate License #471007235 Listed on: 07/19/2025

Townhouse Details
Home Type
- Townhome
Est. Annual Taxes
- $7,758
Year Built
- Built in 2006
HOA Fees
- $250 Monthly HOA Fees
Parking
- 2 Car Garage
- Parking Included in Price
Home Design
- Brick Exterior Construction
Interior Spaces
- 3-Story Property
- Family Room
- Living Room
- Dining Room
Kitchen
- Range
- Microwave
- Dishwasher
- Disposal
Flooring
- Carpet
- Laminate
- Ceramic Tile
Bedrooms and Bathrooms
- 3 Bedrooms
- 3 Potential Bedrooms
Laundry
- Laundry Room
- Dryer
- Washer
Utilities
- Forced Air Heating and Cooling System
- Heating System Uses Natural Gas
- Lake Michigan Water
Community Details
Overview
- Association fees include insurance, exterior maintenance, lawn care, snow removal
- 4 Units
Pet Policy
- Cats Allowed
Map
Home Values in the Area
Average Home Value in this Area
Tax History
| Year | Tax Paid | Tax Assessment Tax Assessment Total Assessment is a certain percentage of the fair market value that is determined by local assessors to be the total taxable value of land and additions on the property. | Land | Improvement |
|---|---|---|---|---|
| 2024 | $7,758 | $31,000 | $1,041 | $29,959 |
| 2023 | $7,856 | $31,000 | $1,041 | $29,959 |
| 2022 | $7,856 | $26,225 | $1,527 | $24,698 |
| 2021 | $7,587 | $26,224 | $1,526 | $24,698 |
| 2020 | $7,303 | $26,224 | $1,526 | $24,698 |
| 2019 | $7,095 | $25,850 | $1,388 | $24,462 |
| 2018 | $6,901 | $25,850 | $1,388 | $24,462 |
| 2017 | $6,745 | $25,850 | $1,388 | $24,462 |
| 2016 | $6,213 | $22,268 | $1,249 | $21,019 |
| 2015 | $6,154 | $22,268 | $1,249 | $21,019 |
| 2014 | $6,063 | $22,268 | $1,249 | $21,019 |
| 2013 | $6,532 | $25,485 | $1,249 | $24,236 |
Property History
| Date | Event | Price | Change | Sq Ft Price |
|---|---|---|---|---|
| 07/19/2025 07/19/25 | For Sale | $359,000 | +5.6% | -- |
| 10/25/2024 10/25/24 | Sold | $340,000 | -4.2% | $187 / Sq Ft |
| 09/01/2024 09/01/24 | Pending | -- | -- | -- |
| 08/16/2024 08/16/24 | Price Changed | $354,900 | -0.8% | $195 / Sq Ft |
| 08/08/2024 08/08/24 | Price Changed | $357,900 | -1.9% | $197 / Sq Ft |
| 07/21/2024 07/21/24 | For Sale | $365,000 | -- | $201 / Sq Ft |
Purchase History
| Date | Type | Sale Price | Title Company |
|---|---|---|---|
| Warranty Deed | $340,000 | Old Republic Title | |
| Deed | $274,000 | Cti |
Mortgage History
| Date | Status | Loan Amount | Loan Type |
|---|---|---|---|
| Open | $272,000 | New Conventional | |
| Previous Owner | $205,106 | New Conventional | |
| Previous Owner | $223,950 | Fannie Mae Freddie Mac |
Similar Homes in Orland Park, IL
Source: Midwest Real Estate Data (MRED)
MLS Number: 12424656
APN: 27-17-402-043-0000
- 15810 Scotsglen Rd
- 10617 Owain Way
- 15549 Alice Mae Ct
- 10607 Paige Cir
- 10606 Paige Ct
- 15760 108th Ave
- 10801 Jillian Rd
- 15373 Sheffield Square Pkwy
- 10596 W 154th Place
- 15383 Silver Bell Rd
- 10589 153rd Place
- 15106 Penrose Ct
- 15160 Penrose Ct
- 15125 Penrose Ct
- 15245 Penrose Ct
- 10615 W 153rd St
- 10855 W 153rd St
- 16230 107th Ave
- 11049 Lizmore Ln Unit 40B
- 15150 109th Ave
- 10701 Gigi Dr
- 10602 Alice Mae Ct
- 10600 Alice Mae Ct
- 10610 Alice Mae Ct
- 15137 Hiawatha Trail
- 14949 Highland Ave
- 14908 Hopkins Ct
- 16671 Liberty Cir Unit 2N
- 16631 Liberty Cir
- 9406 Huber Ct
- 9221 Wheeler Dr
- 9226 162nd St
- 16203 Fox Ct
- 9180 162nd St
- 9931 W 143rd Place
- 9147 Boardwalk Terrace
- 14455 Jefferson Ave Unit 2W
- 16966 Pond Willow Dr
- 9771 W 143rd St
- 9750 Crescent Park Cir






