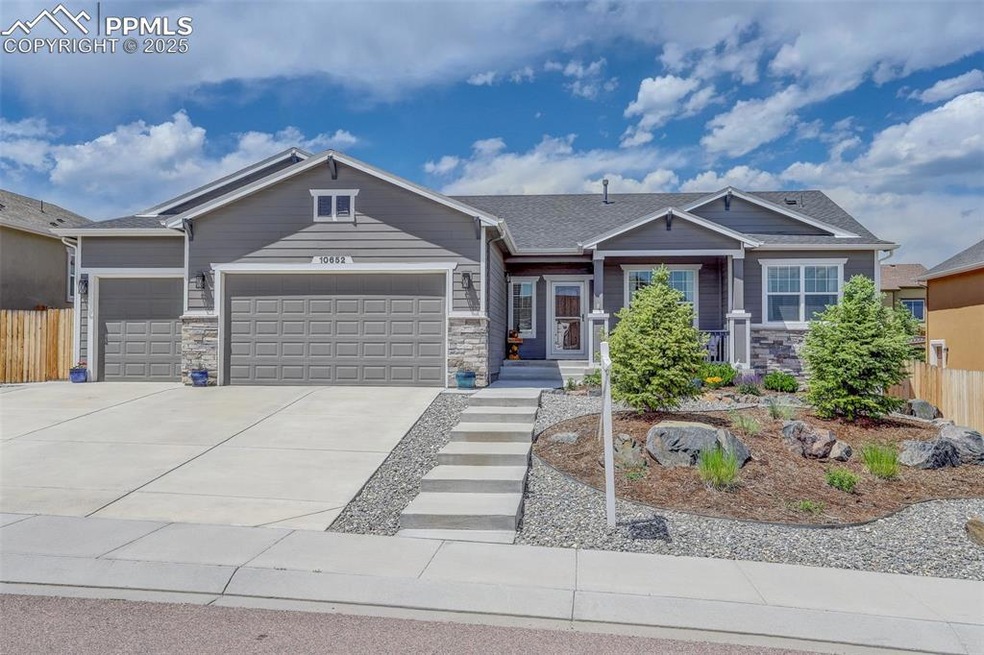
10652 Wingfiel Ln Peyton, CO 80831
Falcon NeighborhoodHighlights
- Ranch Style House
- 3 Car Attached Garage
- Shed
- Wood Flooring
- Concrete Porch or Patio
- Property is near schools
About This Home
As of July 2025Welcome to this stunning 5-bedroom, 3-bath ranch in the heart of Paint Brush Hills in Peyton, Colorado. This home boasts a beautifully crafted fireplace surround and mantle, perfect for cozy evenings. The dining room is enhanced with elegant wainscoting, adding a touch of sophistication. Enjoy the natural light streaming through the window frame casements in the main level rooms, complemented by new carpet throughout the home. The hall bath has been thoughtfully remodeled with new tile, lighting, and fixtures.
Outside, you’ll find decorative exterior lighting and a garage with a 2-foot extension for extra space. The professionally landscaped front and rear yards include a xeriscaped front, offering low maintenance and beautiful curb appeal. The large kitchen island is perfect for entertaining and rolling out your favorite cookie dough. Step outside to the large backyard patio with a covered gazebo, perfect for outdoor relaxation and gatherings. Plus, the inviting front porch adds charm to this exceptional home.
Last Agent to Sell the Property
Coldwell Banker Realty Brokerage Phone: 719-550-2500 Listed on: 06/17/2025

Home Details
Home Type
- Single Family
Est. Annual Taxes
- $4,791
Year Built
- Built in 2020
Lot Details
- 10,799 Sq Ft Lot
- Back Yard Fenced
- Landscaped
- Level Lot
Parking
- 3 Car Attached Garage
- Garage Door Opener
- Driveway
Home Design
- Ranch Style House
- Shingle Roof
- Wood Siding
- Stone Siding
Interior Spaces
- 3,506 Sq Ft Home
- Ceiling height of 9 feet or more
- Ceiling Fan
- Gas Fireplace
- Basement Fills Entire Space Under The House
- Electric Dryer Hookup
Kitchen
- Self-Cleaning Oven
- Plumbed For Gas In Kitchen
- Microwave
- Dishwasher
- Disposal
Flooring
- Wood
- Carpet
Bedrooms and Bathrooms
- 5 Bedrooms
- 3 Full Bathrooms
Outdoor Features
- Concrete Porch or Patio
- Shed
Schools
- Bennett Ranch Elementary School
- Falcon Middle School
- Falcon High School
Utilities
- Forced Air Heating and Cooling System
- Heating System Uses Natural Gas
Additional Features
- Remote Devices
- Property is near schools
Community Details
- Association fees include water
- Built by Campbell Homes LLC
- Monarch
Ownership History
Purchase Details
Home Financials for this Owner
Home Financials are based on the most recent Mortgage that was taken out on this home.Purchase Details
Home Financials for this Owner
Home Financials are based on the most recent Mortgage that was taken out on this home.Similar Homes in Peyton, CO
Home Values in the Area
Average Home Value in this Area
Purchase History
| Date | Type | Sale Price | Title Company |
|---|---|---|---|
| Special Warranty Deed | $635,000 | Guardian Title | |
| Warranty Deed | $441,200 | Empire Title Co Springs Llc |
Mortgage History
| Date | Status | Loan Amount | Loan Type |
|---|---|---|---|
| Open | $655,955 | VA | |
| Previous Owner | $125,988 | Credit Line Revolving | |
| Previous Owner | $419,144 | New Conventional | |
| Previous Owner | $4,000,000 | Construction |
Property History
| Date | Event | Price | Change | Sq Ft Price |
|---|---|---|---|---|
| 07/31/2025 07/31/25 | Sold | $635,000 | +1.6% | $181 / Sq Ft |
| 06/26/2025 06/26/25 | Pending | -- | -- | -- |
| 06/17/2025 06/17/25 | For Sale | $625,000 | -- | $178 / Sq Ft |
Tax History Compared to Growth
Tax History
| Year | Tax Paid | Tax Assessment Tax Assessment Total Assessment is a certain percentage of the fair market value that is determined by local assessors to be the total taxable value of land and additions on the property. | Land | Improvement |
|---|---|---|---|---|
| 2025 | $4,791 | $38,360 | -- | -- |
| 2024 | $4,616 | $38,090 | $6,420 | $31,670 |
| 2023 | $4,616 | $38,090 | $6,420 | $31,670 |
| 2022 | $4,153 | $29,480 | $5,020 | $24,460 |
| 2021 | $4,243 | $30,330 | $5,170 | $25,160 |
| 2020 | $1,200 | $8,540 | $8,540 | $0 |
| 2019 | $54 | $390 | $390 | $0 |
Agents Affiliated with this Home
-
Jina Hammett

Seller's Agent in 2025
Jina Hammett
Coldwell Banker Realty
(720) 253-3505
9 in this area
88 Total Sales
-
Jared Bryant

Buyer's Agent in 2025
Jared Bryant
RE/MAX
(719) 425-9651
4 in this area
59 Total Sales
Map
Source: Pikes Peak REALTOR® Services
MLS Number: 3253400
APN: 52261-09-009
- 10639 Wingfiel Ln
- 10189 Beckham St
- 10394 Beckham St
- 10125 Triborough Trail
- 10052 Bracknell Place
- 10154 Beckham St
- 10442 Beckham St
- Augusta Plan at Paint Brush Hills
- 10364 Devoncove Dr
- The Chatfield Plan at Paint Brush Hills
- The Kenosha Plan at Paint Brush Hills
- The Granby Plan at Paint Brush Hills
- The Red Feather Plan at Paint Brush Hills
- The Monarch Plan at Paint Brush Hills
- The Fraser Plan at Paint Brush Hills
- 10612 Waterloo Dr
- 10434 Devoncove Dr
- 10713 Finsbury Dr
- 10262 Hartwood Dr
- 10317 Hartwood Dr
