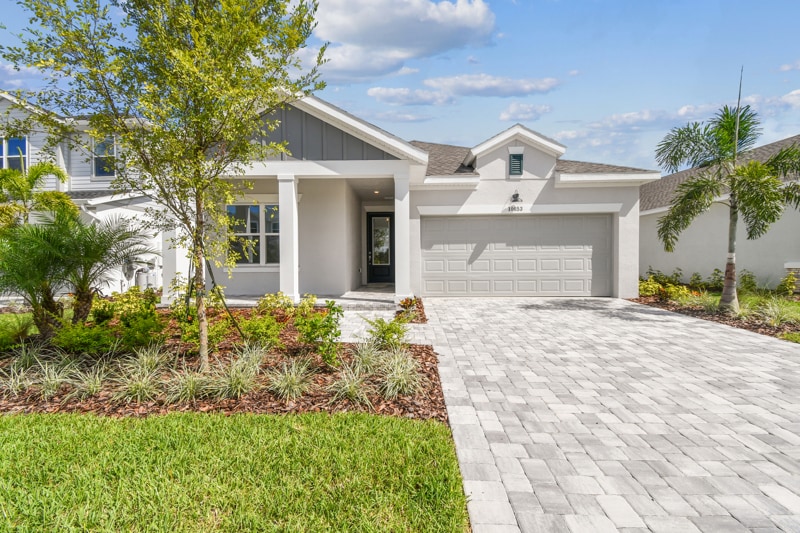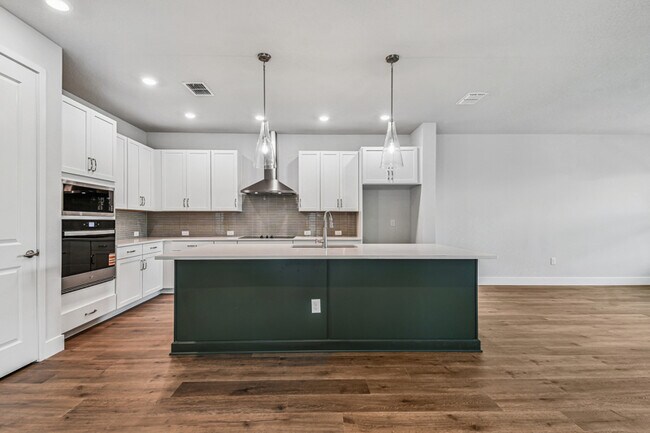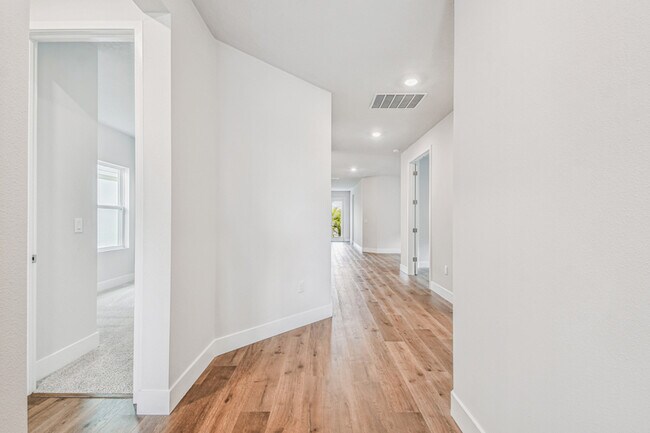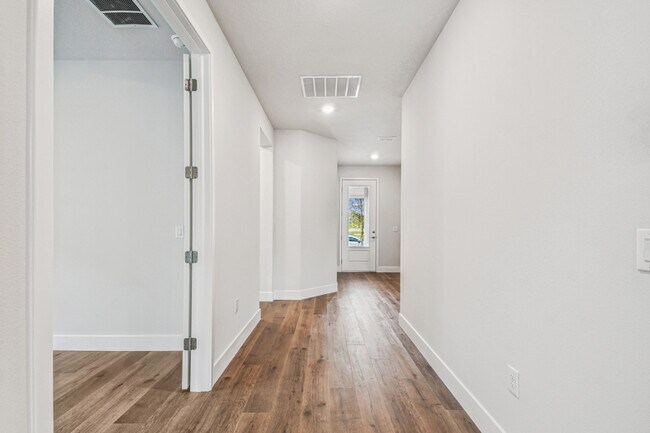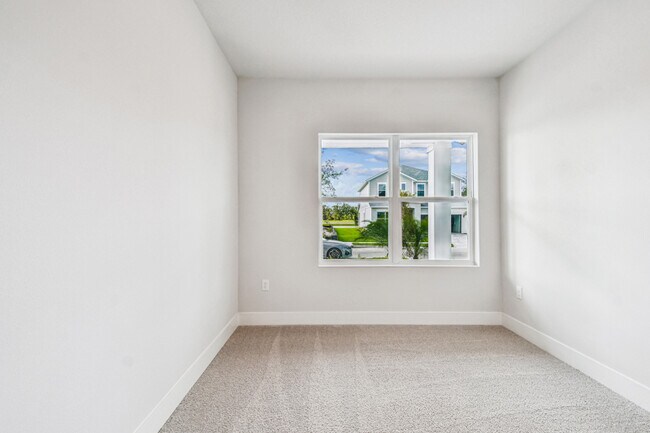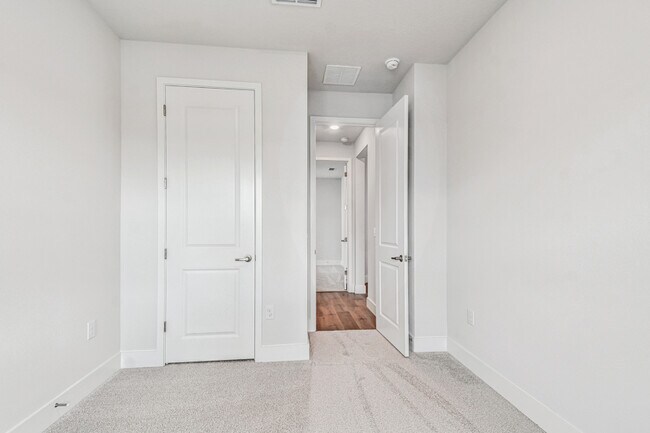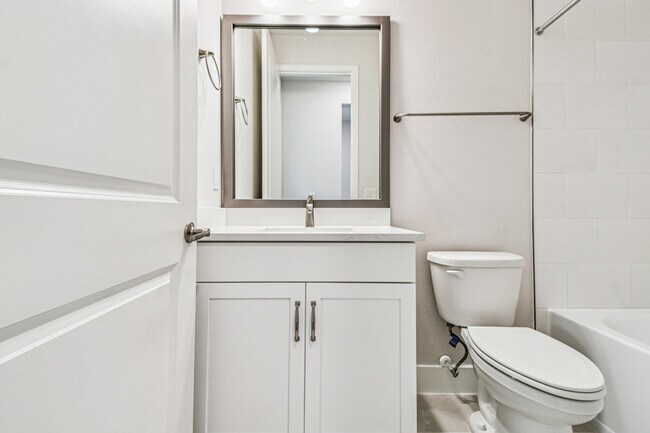
10653 Crescent Creek Crossing Parrish, FL 34219
Crescent Creek - North River Ranch – Garden SeriesEstimated payment $3,019/month
Highlights
- Golf Course Community
- Fitness Center
- Clubhouse
- Annie Lucy Williams Elementary School Rated A-
- New Construction
- Game Room
About This Home
10653 Crescent Creek Crossing, Parrish, FL 34219: Exceptional craftsmanship combines with genuine comforts in The Sanborn floor plan by David Weekley Homes in North River Ranch. In the beautiful family and dining spaces, hosting holiday gatherings and relaxing into quiet evenings will both be a breeze. Birthday cakes, holiday celebrations and shared memories will all begin in the stylish and functional kitchen. The multi-purpose center island overlooks the open-concept family and dining rooms, each flooded with natural light from impressive windows overlooking your lanai. Begin and end each day in your superb Owner’s Retreat. Featuring spa-like finishes and an oversized walk-in closet, your Owner’s Bath will make the start of each day superb. Junior bedrooms at the front of the home provide ample privacy for growing residents and visiting family members. Additionally, the light and bright study offers the ideal space to convert into the specialty room of your dreams. Call the David Weekley Homes at North River Ranch Team to learn about the industry-leading warranty included with this new construction home in Parrish, FL.
Builder Incentives
Starting rate as low as 3.99%*. Offer valid September, 1, 2025 to December, 1, 2025.
Giving Thanks, Giving Back Thanksgiving Drive in Tampa. Offer valid October, 29, 2025 to November, 22, 2025.
Sales Office
| Monday |
10:00 AM - 6:00 PM
|
| Tuesday |
10:00 AM - 6:00 PM
|
| Wednesday |
10:00 AM - 6:00 PM
|
| Thursday |
10:00 AM - 6:00 PM
|
| Friday |
10:00 AM - 6:00 PM
|
| Saturday |
10:00 AM - 6:00 PM
|
| Sunday |
12:00 PM - 6:00 PM
|
Home Details
Home Type
- Single Family
HOA Fees
- $9 Monthly HOA Fees
Parking
- 2 Car Garage
Taxes
Home Design
- New Construction
Interior Spaces
- 1-Story Property
- Game Room
Bedrooms and Bathrooms
- 3 Bedrooms
- 2 Full Bathrooms
Community Details
Amenities
- Community Fire Pit
- Clubhouse
- Game Room
- Community Center
Recreation
- Golf Course Community
- Community Playground
- Fitness Center
- Lap or Exercise Community Pool
- Event Lawn
- Trails
Map
Other Move In Ready Homes in Crescent Creek - North River Ranch – Garden Series
About the Builder
- 3332 Night Star Terrace
- 1603 Rio Vista Terrace
- 11704 River Shores Trail
- 1620 Rio Vista Terrace
- 1624 Rio Vista Terrace
- 1608 Rio Vista Terrace
- 1632 Rio Vista Terrace
- 1506 Rio Vista Terrace
- 1616 Rio Vista Terrace
- 11709 Rive Isle Run
- 1810 Rio Vista Terrace
- 11740 River Shores Trail
- 11609 Bayou Cove
- 11815 River Shores Trail
- 11802 Rive Isle Run
- Cross Creek - River Preserve Estates
- Cross Creek - The Laurels
- Cross Creek - The Willows
- 12309 White Blossom Ct
- 12305 White Blossom Ct
