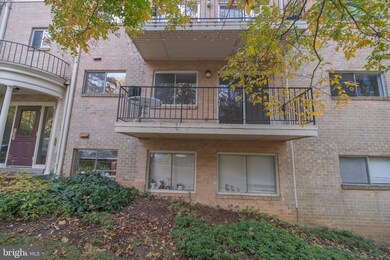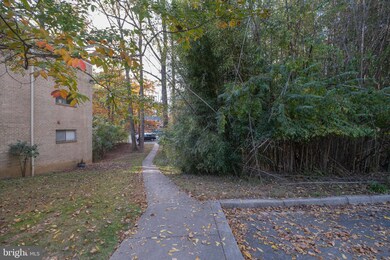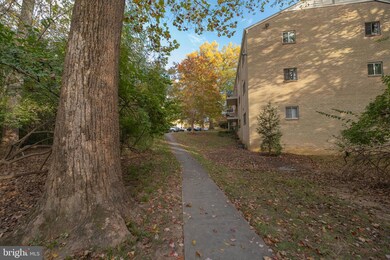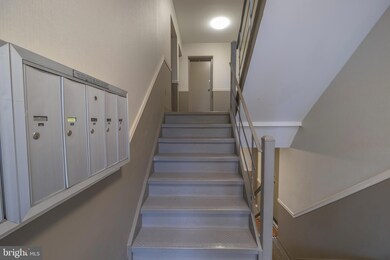10654 Montrose Ave Unit 104 Bethesda, MD 20814
Highlights
- Scenic Views
- Contemporary Architecture
- Backs to Trees or Woods
- Garrett Park Elementary School Rated A
- Property is near a park
- No HOA
About This Home
RENT INCLUDES ALL UTILITIES(water, electricity, gas)! NEW FLOOR, FRESH PAINT, NEW APPLIANCES. VACANT, AVAILABLE NOW. Corner and end of road quiet unit w/ full exposures over the park. Live in comfort and convenience at this beautifully maintained 2-bedrooms, 1-bathroom apartment located in the sought-after Parkside Condominiums community. Laundry room and storage in the building basement. Two permit parking for tenant(s) and free street parking for guests, Family friendly neighborhood with highly rated schools (Garrett Park ES, Tilden MS, Walter Johnson High School), community has 2 tennis courts and pool, Close to shopping/entertainment, NIH, National Naval Medical Center, Walter Reed and Rock Creek Park with hiking and biking trails, Walk to Metro & Strathmore Music Hall. NO pets allowed and NO smoking.
Listing Agent
(240) 672-4586 melissa.zhong@gmail.com BMI REALTORS INC. License #0225199350 Listed on: 10/27/2025
Condo Details
Home Type
- Condominium
Year Built
- Built in 1975
Lot Details
- South Facing Home
- Backs to Trees or Woods
Property Views
- Scenic Vista
- Woods
- Pasture
- Garden
Home Design
- Contemporary Architecture
- Entry on the 1st floor
- Brick Exterior Construction
- Plaster Walls
Interior Spaces
- 1,000 Sq Ft Home
- Property has 1 Level
- Window Screens
- Sliding Doors
- Dining Area
Bedrooms and Bathrooms
- 2 Main Level Bedrooms
- 1 Full Bathroom
Schools
- Walter Johnson High School
Utilities
- Forced Air Heating and Cooling System
- Cooling System Utilizes Natural Gas
- Natural Gas Water Heater
- Cable TV Available
Additional Features
- Balcony
- Property is near a park
Listing and Financial Details
- Residential Lease
- Security Deposit $2,380
- No Smoking Allowed
- 12-Month Min and 24-Month Max Lease Term
- Available 10/26/25
- $50 Application Fee
- Assessor Parcel Number 160402084773
Community Details
Overview
- No Home Owners Association
- Association fees include air conditioning, common area maintenance, electricity, exterior building maintenance, gas, heat, management, insurance, pool(s), recreation facility, reserve funds, snow removal, trash, water
- Low-Rise Condominium
- Parkside Condominiums Subdivision, End Unit Floorplan
- Parkside Community
Amenities
- Party Room
- Laundry Facilities
Recreation
- Tennis Courts
- Community Playground
- Community Pool
Pet Policy
- No Pets Allowed
Map
Source: Bright MLS
MLS Number: MDMC2205808
- 10667 Montrose Ave Unit 101
- 10661 Montrose Ave Unit M-202
- 10630 Montrose Ave Unit 104
- 10650 Weymouth St Unit 201
- 10305 Montrose Ave Unit M-101
- 10607 Montrose Ave Unit 202
- 10523 Montrose Ave Unit 203
- 4828 Cloister Dr
- 10524 Weymouth St Unit 1
- 10637 Montrose Ave Unit 204
- 10626 Weymouth St Unit 204
- 10601 Weymouth St Unit 4
- 10687 Weymouth St Unit 102
- The Coltrane Plan at Strathmore View
- The Navarro Plan at Strathmore View
- 4910 Strathmore Ave Unit NAVARRO 74
- The Strathmore Plan at Strathmore View
- The Ellington Plan at Strathmore View
- 4910 Strathmore Ave Unit COLTRANE 92
- 4910 Strathmore Ave Unit HOMESITE 37
- 10654 Montrose Ave Unit 3
- 10618 Kenilworth Ave Unit K102
- 10505 Montrose Ave Unit 201
- 10619 Montrose Ave Unit 202
- 10619 Weymouth St Unit 102
- 10305 Montrose Ave Unit 202
- 10631 Weymouth St Unit Apartment 203
- 10670 Weymouth St Unit 101
- 10413 Montrose Ave Unit 201
- 10613 Weymouth St 101
- 10315 Montrose Ave
- 10411 Montrose Ave
- 10403 Montrose Ave Unit M-1
- 10507 Weymouth St Unit 102
- 10613 Montrose Ave
- 10524 Weymouth St Unit 1
- 10631 Montrose Ave Unit 202
- 10637 Montrose Ave Unit 204
- 10620 Weymouth St Unit 1
- 10684 Weymouth St Unit 101







