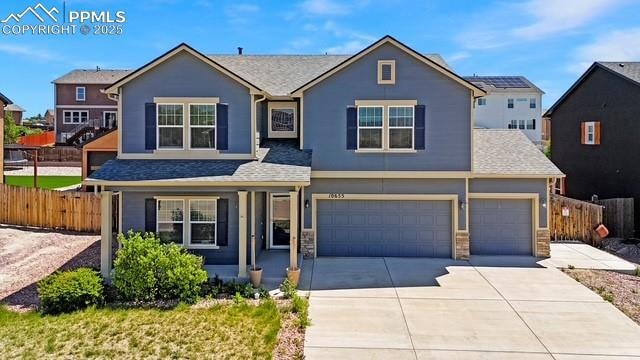
10655 McGahan Dr Fountain, CO 80817
Central Fountain Valley NeighborhoodEstimated payment $2,972/month
Highlights
- Solar Power System
- 3 Car Attached Garage
- Ramped or Level from Garage
- Double Oven
- Concrete Porch or Patio
- Shed
About This Home
This stunning 4-bedroom, 2.5-bath gem with a spacious 3-car garage is ready for its new owners—and all your toys, too! Located on a quiet street with NO HOA, this well-maintained home offers the perfect blend of comfort, space, and style.
Step inside to a bright and airy open-concept layout featuring a generous living room, dining area, and a dream kitchen made for both everyday living and entertaining. The gourmet kitchen boasts a double oven, large center island, walk-in pantry, and tons of cabinet space—perfect for the home chef! Need more space to unwind or work from home? You'll love the additional living room, ideal for an office, reading nook, or music space.
Upstairs, retreat to the oversized primary suite with a luxurious 5-piece en-suite bath—complete with a double vanity, soaking tub, separate shower, and a huge walk-in closet. The three additional bedrooms are all impressively sized, offering plenty of space for everyone.
Outside, enjoy your massive backyard—perfect for pets, play, and summer barbecues. The concrete patio is just right for relaxing evenings under the Colorado sky. And with a brand-new roof (2025) and fresh exterior paint (in a color of your choice!), this home is move-in ready with peace of mind included. Bring your RV—there’s plenty of space and no HOA restrictions! Conveniently located near military bases, schools, shopping, and parks.
This home has been lovingly cared for, and it shows. Don’t miss your chance to make it yours—schedule your showing today!
Home Details
Home Type
- Single Family
Est. Annual Taxes
- $1,835
Year Built
- Built in 2013
Lot Details
- 10,498 Sq Ft Lot
- Property is Fully Fenced
- Level Lot
Parking
- 3 Car Attached Garage
- Garage Door Opener
Home Design
- Slab Foundation
- Shingle Roof
- Wood Siding
Interior Spaces
- 2,708 Sq Ft Home
- 2-Story Property
Kitchen
- Double Oven
- Microwave
- Dishwasher
- Disposal
Flooring
- Carpet
- Vinyl
Bedrooms and Bathrooms
- 4 Bedrooms
Outdoor Features
- Concrete Porch or Patio
- Shed
Utilities
- Forced Air Heating and Cooling System
- 220 Volts in Kitchen
Additional Features
- Ramped or Level from Garage
- Solar Power System
Map
Home Values in the Area
Average Home Value in this Area
Tax History
| Year | Tax Paid | Tax Assessment Tax Assessment Total Assessment is a certain percentage of the fair market value that is determined by local assessors to be the total taxable value of land and additions on the property. | Land | Improvement |
|---|---|---|---|---|
| 2025 | $1,835 | $32,290 | -- | -- |
| 2024 | $1,664 | $33,970 | $7,770 | $26,200 |
| 2022 | $1,446 | $24,780 | $5,370 | $19,410 |
| 2021 | $1,343 | $25,500 | $5,530 | $19,970 |
| 2020 | $1,325 | $24,630 | $4,830 | $19,800 |
| 2019 | $1,300 | $24,630 | $4,830 | $19,800 |
| 2018 | $1,145 | $20,950 | $3,510 | $17,440 |
| 2017 | $1,132 | $20,950 | $3,510 | $17,440 |
| 2016 | $1,252 | $23,160 | $3,580 | $19,580 |
| 2015 | $1,254 | $23,160 | $3,580 | $19,580 |
| 2014 | $1,247 | $23,160 | $3,580 | $19,580 |
Property History
| Date | Event | Price | Change | Sq Ft Price |
|---|---|---|---|---|
| 06/03/2025 06/03/25 | Price Changed | $515,000 | -2.8% | $190 / Sq Ft |
| 04/21/2025 04/21/25 | For Sale | $530,000 | 0.0% | $196 / Sq Ft |
| 05/27/2023 05/27/23 | Off Market | $530,000 | -- | -- |
| 05/26/2023 05/26/23 | Sold | $530,000 | 0.0% | $196 / Sq Ft |
| 04/19/2023 04/19/23 | Pending | -- | -- | -- |
| 04/12/2023 04/12/23 | Price Changed | $530,000 | -1.9% | $196 / Sq Ft |
| 03/17/2023 03/17/23 | For Sale | $540,000 | -- | $199 / Sq Ft |
Purchase History
| Date | Type | Sale Price | Title Company |
|---|---|---|---|
| Warranty Deed | $530,000 | First American Title | |
| Warranty Deed | $299,960 | None Available |
Mortgage History
| Date | Status | Loan Amount | Loan Type |
|---|---|---|---|
| Open | $530,000 | VA | |
| Previous Owner | $306,123 | VA | |
| Previous Owner | $314,070 | VA | |
| Previous Owner | $306,409 | VA |
Similar Homes in the area
Source: Pikes Peak REALTOR® Services
MLS Number: 5177434
APN: 56092-03-026
- 10701 Darneal Dr
- 11310 Falling Star Rd
- 12 Arrow H Rd
- 10910 Double d Rd
- 10925 Double d Rd
- 878 Barn Owl Dr
- 891 Daffodil St
- 982 Candlestar Loop S
- 974 Candlestar Loop S
- 7660 High Gate Dr
- 838 Daffodil St
- 10994 Tidal Run Cir
- 10573 Wells Point
- 10525 Wells Point
- 1024 Bromefield Dr
- 919 Rancher Dr
- 8422 Frasco Dr
- 11360 Berry Farm Rd
- 7659 Middle Bay Way
- 8450 Frasco Dr
- 11423 Mckeen Dr
- 7475 Countryside Grove
- 7476 Middle Bay Way
- 10517 Wells Point
- 11312 Berry Farm Rd
- 7259 Countryside Grove
- 7510 Prasanna Place
- 7374 Primavera Ln
- 7428 Benecia Dr
- 11260 Feliz Way
- 9234 Castle Oaks Dr
- 393 Autumn Place
- 404 S Race St
- 313 N Race St
- 9455 Brisco Ct
- 238 W Iowa Ave Unit 7
- 9242 Waters Edge Dr
- 7431 Araia Dr
- 6935 Fountain Ridge Cir
- 1135 Legend Oak Dr






