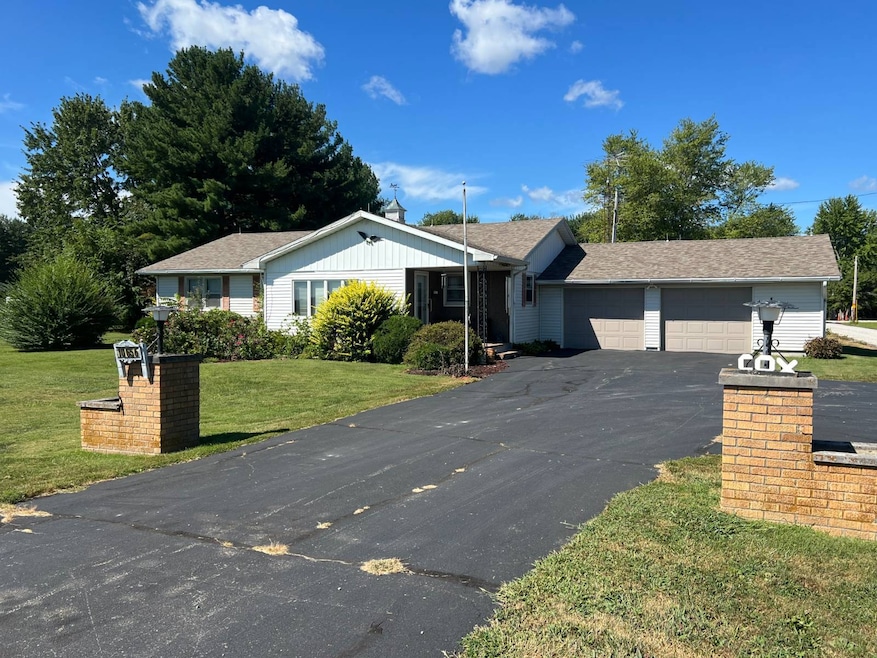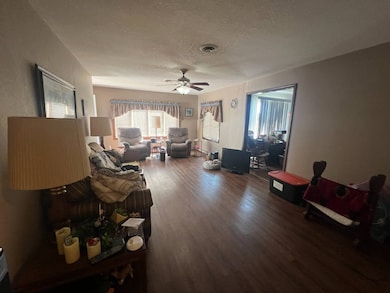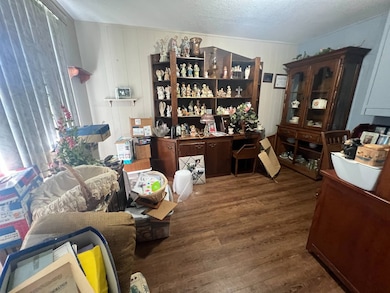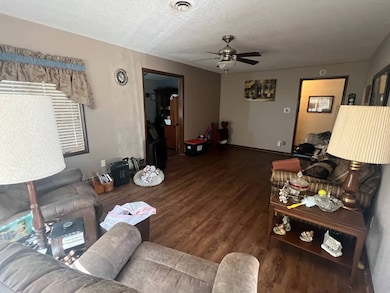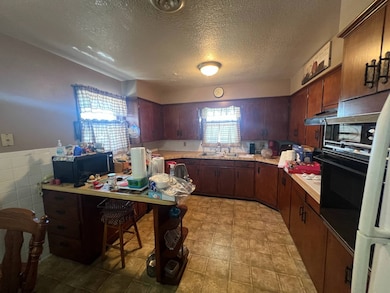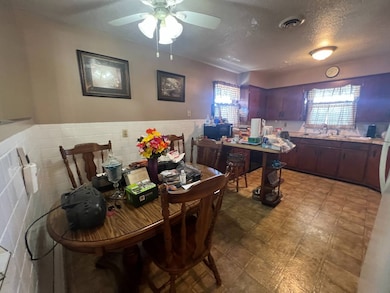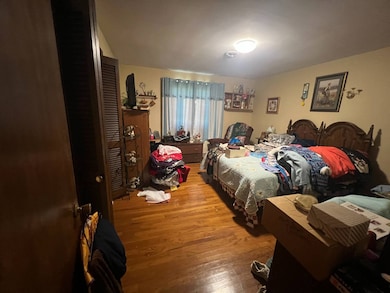10656 N 800th St Robinson, IL 62454
Estimated payment $1,014/month
Total Views
7,952
3
Beds
2
Baths
--
Sq Ft
--
Price per Sq Ft
Highlights
- Wood Flooring
- Main Floor Primary Bedroom
- 2 Car Attached Garage
- Nuttall Middle School Rated 9+
- Den
- Eat-In Kitchen
About This Home
Located approximatley 3 miles outside of Robinson with a large yard. New boiler furnace for radiant heat. Breaker box has been upgraded. This house is equip with a whole house fan and beautiful hardwood floors. Nice sized bedrooms and lots of space. Extra garage in the back.
Home Details
Home Type
- Single Family
Est. Annual Taxes
- $838
Year Built
- Built in 1957
Parking
- 2 Car Attached Garage
Home Design
- Ranch Style House
- Frame Construction
- Asphalt Roof
- Vinyl Siding
Interior Spaces
- Living Room
- Den
- Eat-In Kitchen
- Laundry Room
Flooring
- Wood
- Vinyl
Bedrooms and Bathrooms
- 3 Bedrooms
- Primary Bedroom on Main
- 2 Full Bathrooms
Utilities
- Central Air
- Hot Water Heating System
- Septic Tank
Additional Features
- Shed
- 0.5 Acre Lot
Map
Create a Home Valuation Report for This Property
The Home Valuation Report is an in-depth analysis detailing your home's value as well as a comparison with similar homes in the area
Home Values in the Area
Average Home Value in this Area
Tax History
| Year | Tax Paid | Tax Assessment Tax Assessment Total Assessment is a certain percentage of the fair market value that is determined by local assessors to be the total taxable value of land and additions on the property. | Land | Improvement |
|---|---|---|---|---|
| 2024 | $839 | $51,989 | $4,512 | $47,477 |
| 2023 | $847 | $45,798 | $3,975 | $41,823 |
| 2022 | $856 | $43,518 | $3,777 | $39,741 |
| 2021 | $853 | $41,877 | $3,635 | $38,242 |
| 2020 | $847 | $41,877 | $3,635 | $38,242 |
| 2019 | $839 | $41,877 | $3,635 | $38,242 |
| 2018 | $843 | $39,439 | $3,423 | $36,016 |
| 2013 | -- | $35,311 | $3,065 | $32,246 |
Source: Public Records
Property History
| Date | Event | Price | List to Sale | Price per Sq Ft |
|---|---|---|---|---|
| 08/25/2025 08/25/25 | For Sale | $179,000 | -- | -- |
Source: NY State MLS
Source: NY State MLS
MLS Number: 11571301
APN: 05-0-36-000-030-000
Nearby Homes
- 7906 E Laurel Ln
- 7781 E Laurel Ln
- 8860 E 1050th Ave
- 0791 E 1200th Ave
- 8711 E 1200th Ave
- 8906 E 1200th Ave
- 9407 N 600th St
- 411 N Loyland Dr
- 1100 W Tulip Ln
- 1302 W Mefford St
- 1009 W Tulip Ln
- 1004 W Main St
- 9595 E Whispering Pine Ln
- 808 W Highland Ave
- 701 W Walnut St
- 702 W Mefford St
- 604 W Main St
- 804 W Updike St
- 601 W Pine St
- 1307 S Walters St
