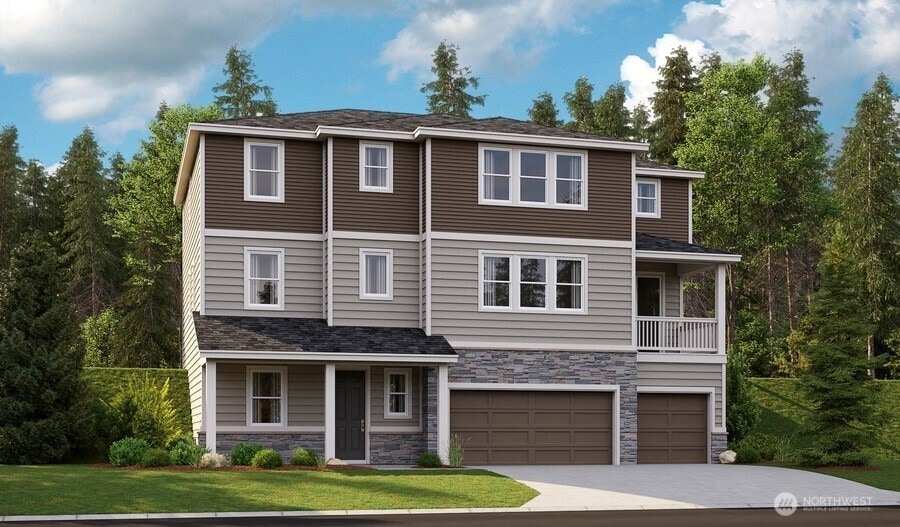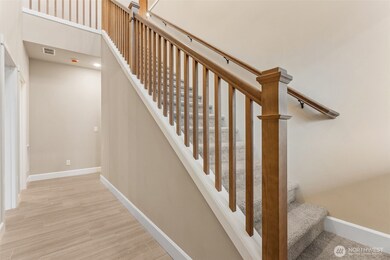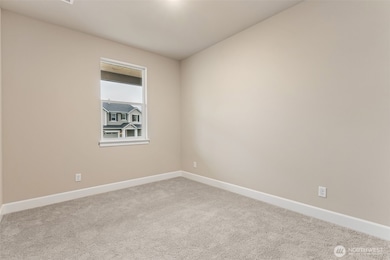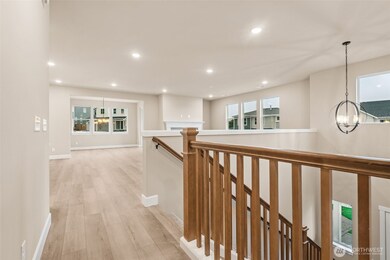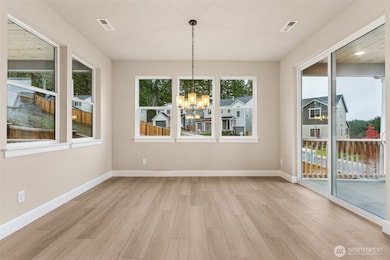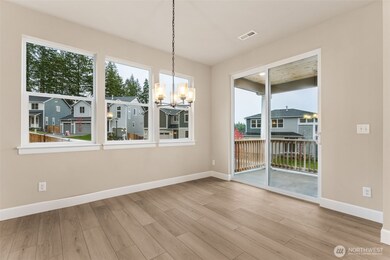10656 Treasure Dr NW Unit 107 Silverdale, WA 98383
Estimated payment $5,341/month
Highlights
- Under Construction
- Territorial View
- 3 Car Attached Garage
- Central Kitsap High School Rated A-
- Walk-In Pantry
- Soaking Tub
About This Home
Now available at Sterling Hills in Silverdale: the impressive Oscar plan! The lower floor of the Oscar plan features a 3-car garage, a private bedroom & bathroom, plus abundant storage space. The main floor is perfect for gatherings, with a great room, a kitchen and a dining room overlooking the covered patio and covered balcony. Highlights of the upper floor include a spacious loft & 3 additional bedrooms. Don't miss the sophisticated primary suite which includes two large walk-in closets, a soaking tub, and walk-in shower. Ask about special financing! Showings by appointment only. If you are working with a licensed broker please register your broker on your first visit to the community per our site registration policy.
Source: Northwest Multiple Listing Service (NWMLS)
MLS#: 2363161
Open House Schedule
-
Friday, September 19, 202510:00 am to 6:00 pm9/19/2025 10:00:00 AM +00:009/19/2025 6:00:00 PM +00:00Home is under construction. Please call or meet us at the sales office and we can tour together. Model Home/Sales Office address: 10697 Treasure Drive Northwest, Silverdale, WAAdd to Calendar
-
Saturday, September 20, 202510:00 am to 6:00 pm9/20/2025 10:00:00 AM +00:009/20/2025 6:00:00 PM +00:00Home is under construction. Please call or meet us at the sales office and we can tour together. Model Home/Sales Office address: 10697 Treasure Drive Northwest, Silverdale, WAAdd to Calendar
Home Details
Home Type
- Single Family
Year Built
- Built in 2025 | Under Construction
Lot Details
- 6,596 Sq Ft Lot
- East Facing Home
HOA Fees
- $120 Monthly HOA Fees
Parking
- 3 Car Attached Garage
Home Design
- 3-Story Property
- Poured Concrete
- Composition Roof
- Cement Board or Planked
- Wood Composite
Interior Spaces
- 3,249 Sq Ft Home
- Gas Fireplace
- Territorial Views
Kitchen
- Walk-In Pantry
- Stove
- Microwave
- Dishwasher
- Disposal
Flooring
- Carpet
- Ceramic Tile
- Vinyl Plank
Bedrooms and Bathrooms
- Walk-In Closet
- Bathroom on Main Level
- Soaking Tub
Schools
- Silverdale Elementary School
- Central Kitsap Middle School
- Central Kitsap High School
Utilities
- Heat Pump System
Listing and Financial Details
- Tax Lot 107
- Assessor Parcel Number 0000107
Community Details
Overview
- Built by Richmond American Homes
- Silverdale Subdivision
Recreation
- Community Playground
- Park
- Trails
Map
Home Values in the Area
Average Home Value in this Area
Property History
| Date | Event | Price | Change | Sq Ft Price |
|---|---|---|---|---|
| 08/18/2025 08/18/25 | Price Changed | $824,990 | -2.9% | $254 / Sq Ft |
| 04/21/2025 04/21/25 | For Sale | $849,990 | -- | $262 / Sq Ft |
Source: Northwest Multiple Listing Service (NWMLS)
MLS Number: 2363161
- 10656 Treasure Dr NW
- 10661 Treasure Dr NW
- 10661 Treasure Dr NW Unit 117
- 10667 Treasure Dr NW Unit 116
- 10667 Treasure Dr NW
- 10637 Treasure Dr NW Unit 121
- 10637 Treasure Dr NW
- 10631 Treasure Dr NW Unit 122
- 10685 Treasure Dr NW Unit 113
- 10625 Treasure Dr NW
- 10625 Treasure Dr NW Unit 123
- 10673 Treasure Dr NW
- 10662 Treasure Dr NW Unit 108
- 10674 Treasure Dr NW Unit 110
- 10662 Treasure Dr NW
- Oscar Plan at Sterling Hills
- Coronado Plan at Sterling Hills
- Hemingway Plan at Sterling Hills
- Bedford Plan at Sterling Hills
- 777 NW Anderson Hill Rd
- 3414 NW Kensington Ln
- 9725 Danwood Ln NW
- 11421 Clear Creek Rd NW
- 8756 Shore Place NW
- 11501 Clear Creek Rd NW
- 9950 Blaine Ave NW
- 9860 Bushlac Ln NW
- 9902 Cranberry Ln NW
- 9896 Enterprise Ln NW
- 9465 Monte Vista Ln NW
- 2033 NW Bobwhite Ln
- 11153-11153 Shipside Ln NW
- 1415 NW Santa fe Ln
- 12188 Cloudy Peak Ln NW
- 1501 Ambercrest Way NW
- 12240 Daphne Ln NW
- 1204-1206 NW Tahoe Ln
- 1001 Deer Harbor Ln NW
- 9204 Mint Loop NW
- 7720 Vineyards Ln NE
