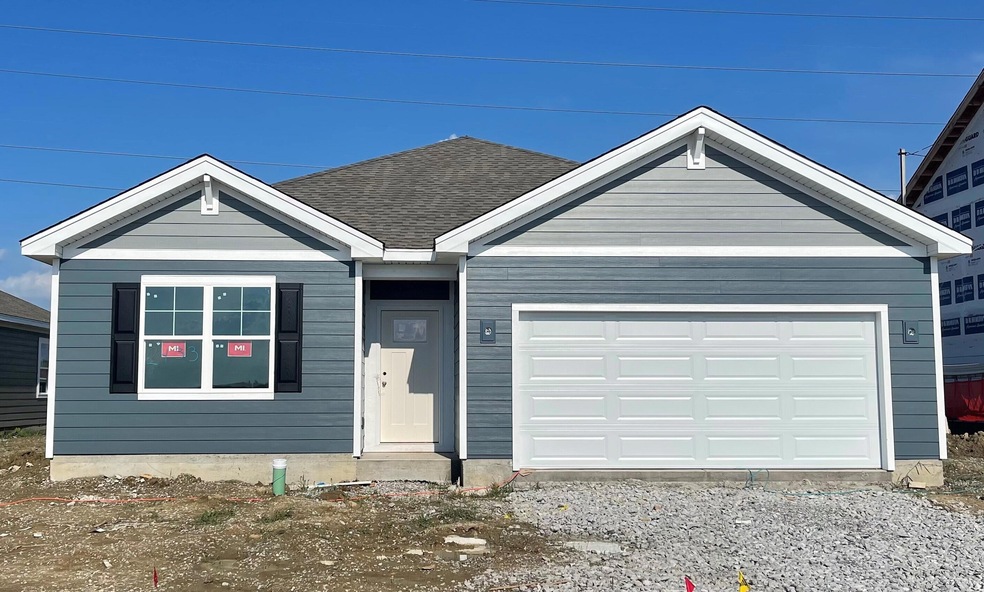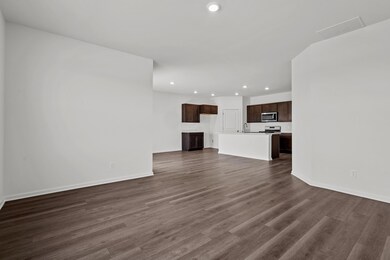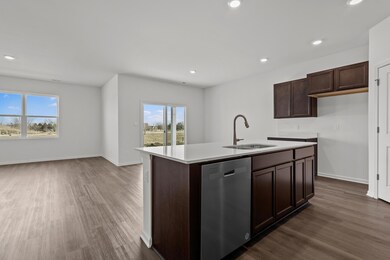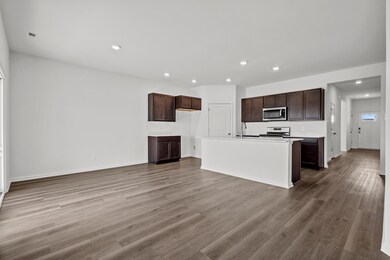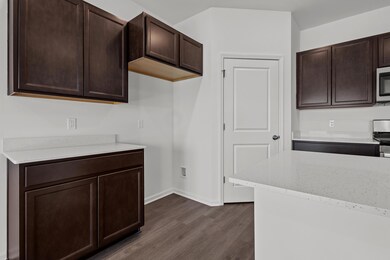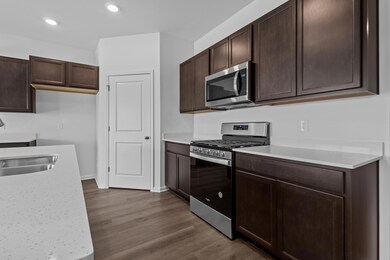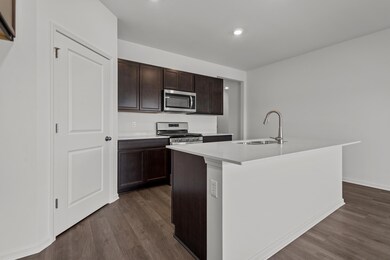10657 Blaine St Crown Point, IN 46307
Saint John NeighborhoodEstimated payment $1,923/month
Highlights
- Under Construction
- Neighborhood Views
- 2 Car Attached Garage
- Timothy Ball Elementary School Rated A
- Covered Patio or Porch
- Living Room
About This Home
Introducing THE CHATHAM - A stunning, newly constructed home that's READY NOW in the desirable Gates of St. John community! This impressive home boasts 4 spacious bedrooms and 2 full bathrooms, thoughtfully designed to suit modern living. Welcoming Entry as you step through the charming craftsman-style front door into a bright entry hall with a clear view to the inviting great room. Two bedrooms tucked in an alcove offer the perfect setup for a home office, guest rooms, or multi-generational living. The Chef's Kitchen is a open-concept kitchen features quartz countertops, generous cabinetry, stainless steel appliances, and a connected dining space ideal for entertaining. Luxurious primary suite to enjoy your private retreat with a walk-in closet and ensuite bath.This energy-efficient SMART HOME is equipped with an industry-leading suite of features for hands-free living. Exterior Perks of fully landscaped homesite with partial sod. Durable, high-quality Hardie board siding all in a Prime Location Situated in the highly rated Crown Point School District Convenient access to Illinois for Chicago commuters. Benefit from low Indiana taxes. Special Offers: Ask about below-market interest rates and closing cost credits for buyers! Don't miss your chance to call The Chatham home schedule your tour today!
Home Details
Home Type
- Single Family
Est. Annual Taxes
- $115
Year Built
- Built in 2025 | Under Construction
Lot Details
- 9,148 Sq Ft Lot
- Landscaped
HOA Fees
- $42 Monthly HOA Fees
Parking
- 2 Car Attached Garage
- Off-Street Parking
Interior Spaces
- 1,771 Sq Ft Home
- 1-Story Property
- Living Room
- Dining Room
- Carpet
- Neighborhood Views
Kitchen
- Microwave
- Dishwasher
- Disposal
Bedrooms and Bathrooms
- 4 Bedrooms
- 2 Full Bathrooms
Laundry
- Laundry Room
- Laundry on main level
- Washer and Gas Dryer Hookup
Outdoor Features
- Covered Patio or Porch
Schools
- Timothy Ball Elementary School
- Colonel John Wheeler Middle School
- Crown Point High School
Utilities
- Forced Air Heating and Cooling System
- Heating System Uses Natural Gas
Community Details
- Nicole Jefferson Association, Phone Number (219) 464-3536
- Gate Of St John Subdivision
Listing and Financial Details
- Assessor Parcel Number 451502303015000059
- Seller Considering Concessions
Map
Home Values in the Area
Average Home Value in this Area
Property History
| Date | Event | Price | List to Sale | Price per Sq Ft |
|---|---|---|---|---|
| 09/10/2025 09/10/25 | Price Changed | $354,990 | -2.5% | $200 / Sq Ft |
| 09/03/2025 09/03/25 | For Sale | $363,990 | -- | $206 / Sq Ft |
Source: Northwest Indiana Association of REALTORS®
MLS Number: 827121
- 10669 Blaine St
- 10681 Blaine St
- 7347 W 107th Place
- 10650 Morse Place
- 10638 Morse Place
- 10616 Morse Place
- 10606 Morse Place
- 10596 Morse Place
- 10588 Morse Place
- 10588 Morse Place
- 10568 Morse Place
- 10650 Morse Place
- 10542 Morse Place
- 10542 Morse Place
- 10524 Morse Place
- 7848 W 106th Place
- 7866 W 106th Place
- 7884 W 106th Place
- 7902 W 106th Place
- 7883 W105th Ave
- 7882 W 105th Place
- 10731 Violette Way
- 10729 Violette Way
- 10087 Raven Wood Dr Unit 10087
- 10450 W 93rd Ave
- 6939 W 85th Ave
- 111 Harrington Ave Unit 16
- 8000 Lake Shore Dr Unit 5
- 351 Maple St
- 801 Veterans Ln
- 157 N West St Unit 1
- 333 Kristie Ct
- 6909 W 131st Ave
- 326 S West St
- 13242 E Lakeshore Dr Unit 101C
- 10508 W 129th Ave
- 8162 Westwood Ct
- 2701 Morningside Dr Unit 1
- 3908 W 127th Place
- 13336 Fulton St Unit B
