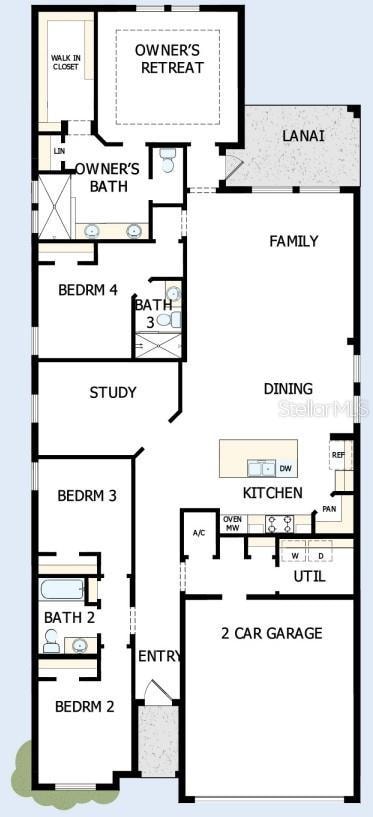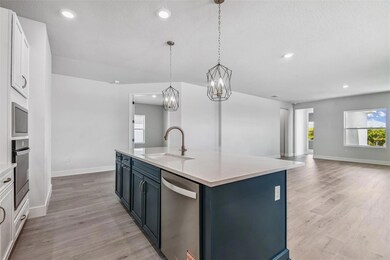10657 Crescent Creek Crossing Parrish, FL 34219
Estimated payment $3,188/month
Highlights
- Fitness Center
- New Construction
- Clubhouse
- Annie Lucy Williams Elementary School Rated A-
- Open Floorplan
- Main Floor Primary Bedroom
About This Home
Discover the thoughtfully crafted Weidler Plan at North River Ranch! This beautifully designed single story home combines space, style, and functionality in one elegant package. Currently under construction in the heart of the sought after North River Ranch community in Parrish, Florida, this home offers the perfect blend of modern convenience and everyday comfort.
Featuring 4 spacious bedrooms, 3 full bathrooms, and over 2,200 square feet of intelligently designed living space, the Weidler is perfect for growing families, professionals, and anyone who values open, light filled interiors and flexible living areas. Every detail has been carefully considered to support your lifestyle today and anticipate your needs for tomorrow.
This particular Weidler plan is set on an oversized homesite with a backyard that extends approximately 50 to 60 feet deeper than a standard lot. The added depth creates an exceptional outdoor space, offering endless possibilities for a pool, garden, play area, or a combination of all three. Few homesites provide this kind of rare flexibility, making it an outstanding opportunity for those who love the Florida lifestyle.
Step inside to a bright, welcoming atmosphere that immediately feels like home. The open concept layout connects the gourmet kitchen, expansive family room, and dining area to create a central living space where memories are made. Whether hosting holiday dinners, weekend brunches, or impromptu get togethers, this layout encourages connection.
The kitchen is a showstopper—featuring sleek modern finishes, a spacious center island, premium cabinetry, quartz countertops, and a walk in pantry for ample storage. Designed for both everyday meal prep and entertaining, this space balances beauty and function. The private study, tucked away from the main living areas, offers a peaceful retreat for remote work, reading, or hobbies. The secondary ensuite bedroom adds convenience and versatility, ideal for visiting family, live in relatives, or a teenage retreat, supporting multi generational living.
The owners suite is your sanctuary, designed for rest and relaxation. It includes a spacious bedroom, spa inspired en suite bath with dual vanities and a walk in shower, and a large walk in closet. Modern finishes and serene design complete this luxurious retreat. Natural light floods through energy efficient windows, highlighting the clean lines, contemporary finishes, and smart storage solutions throughout.
Outside, life at North River Ranch means joining a thriving, family friendly community. Enjoy resort style amenities like pools, fitness centers, community events, walking and biking trails, playgrounds, and green space. With top rated schools, shopping, and dining minutes away.
The Weidler plan offers the perfect blend of modern convenience, timeless design, and community driven living. With its oversized lot and an extra deep backyard extending 50 to 60 feet beyond standard homesites, this home is a rare find in North River Ranch. Do not miss the chance to make the Weidler your forever home. Contact David Weekley Homes today to start your #LivingWeekley journey in North River Ranch, Parrish, FL.
**Purchase a select David Weekley Quick Move-in Home from October 1st – October 31st, 2025, qualified buyers may be eligible for a starting rate as low as 3.99% (4.271% APR) when the home purchase is financed with a conventional 7/6 adjustable-rate mortgage home loan from our preferred lender!
Listing Agent
WEEKLEY HOMES REALTY COMPANY Brokerage Phone: 866-493-3553 License #3322975 Listed on: 05/18/2025
Home Details
Home Type
- Single Family
Year Built
- Built in 2025 | New Construction
Lot Details
- 7,724 Sq Ft Lot
- North Facing Home
- Native Plants
HOA Fees
- $9 Monthly HOA Fees
Parking
- 2 Car Attached Garage
- Garage Door Opener
- Driveway
Home Design
- Slab Foundation
- Shingle Roof
- Block Exterior
- Stucco
Interior Spaces
- 2,255 Sq Ft Home
- Open Floorplan
- High Ceiling
- Living Room
- In Wall Pest System
- Laundry Room
Kitchen
- Walk-In Pantry
- Range
- Microwave
- Dishwasher
- Disposal
Flooring
- Carpet
- Laminate
- Tile
Bedrooms and Bathrooms
- 4 Bedrooms
- Primary Bedroom on Main
- Split Bedroom Floorplan
- 3 Full Bathrooms
Eco-Friendly Details
- Energy-Efficient Appliances
- Energy-Efficient Windows with Low Emissivity
- Energy-Efficient HVAC
- Energy-Efficient Incentives
- Energy-Efficient Lighting
- Energy-Efficient Insulation
- Energy-Efficient Thermostat
- Ventilation
- Air Filters MERV Rating 10+
- Irrigation System Uses Drip or Micro Heads
Schools
- Barbara A. Harvey Elementary School
- Buffalo Creek Middle School
- Parrish Community High School
Utilities
- Central Heating and Cooling System
- Underground Utilities
- High-Efficiency Water Heater
- Private Sewer
- High Speed Internet
- Phone Available
- Cable TV Available
Listing and Financial Details
- Visit Down Payment Resource Website
- Legal Lot and Block 13 / 50
- Assessor Parcel Number 400518159
- $2,741 per year additional tax assessments
Community Details
Overview
- Access Management Association
- Built by David Weekley Homes
- North River Ranch Subdivision, The Weidler Floorplan
- The community has rules related to deed restrictions, fencing, allowable golf cart usage in the community
Amenities
- Clubhouse
Recreation
- Pickleball Courts
- Community Playground
- Fitness Center
- Community Pool
- Park
- Dog Park
- Trails
Map
Home Values in the Area
Average Home Value in this Area
Property History
| Date | Event | Price | List to Sale | Price per Sq Ft | Prior Sale |
|---|---|---|---|---|---|
| 10/29/2025 10/29/25 | Sold | $509,990 | 0.0% | $226 / Sq Ft | View Prior Sale |
| 10/26/2025 10/26/25 | Off Market | $509,990 | -- | -- | |
| 08/27/2025 08/27/25 | Price Changed | $509,990 | -2.9% | $226 / Sq Ft | |
| 06/27/2025 06/27/25 | For Sale | $524,990 | -- | $233 / Sq Ft |
Source: Stellar MLS
MLS Number: TB8387511
- 10653 Crescent Creek Crossing
- 3631 Shimmering Oaks Dr
- 3326 Woodmont Dr
- 12942 Shining Blue Nile Ln
- 12417 Radiant Crystal Rose Place
- 13124 Merlot Sunstone Cove
- 11816 Violet Moonstone Dr
- 12447 Radiant Crystal Rose Place
- 13156 Merlot Sunstone Cove
- 11808 Blue Diamond Trail
- 12648 Peaceful Peridot Way
- 11808 Violet Moonstone Dr
- 12635 Peaceful Peridot Way
- 12443 Radiant Crystal Rose Place
- 12934 Shining Blue Nile Ln
- 12643 Peaceful Peridot Way
- 17806 Cane Patch Ct
- 17814 Cane Patch Ct
- 3404 Night Star Terrace
- 3536 Night Star Terrace







