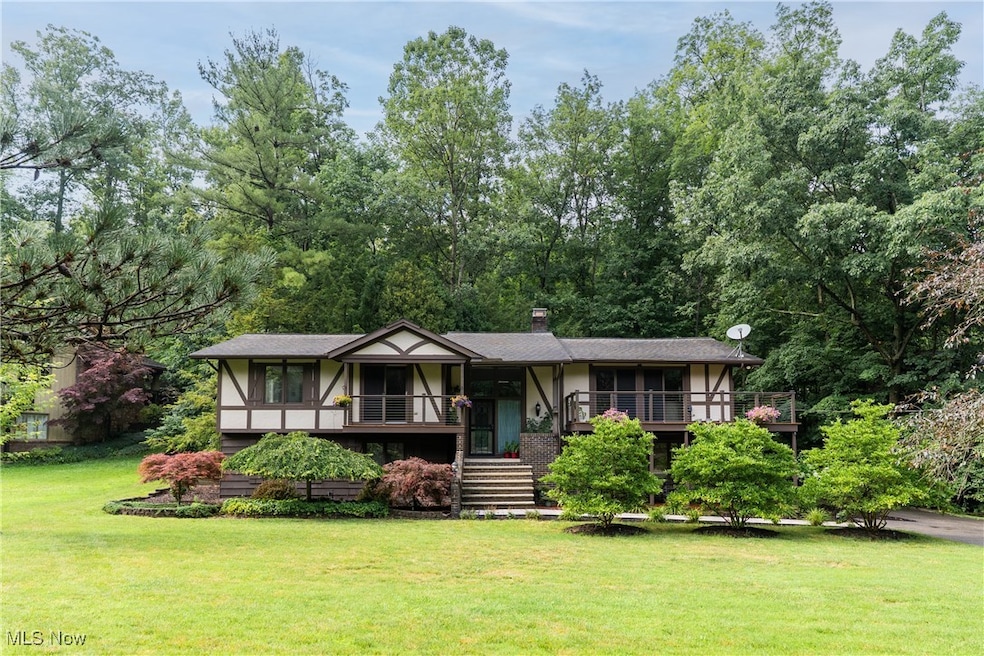
10659 Glen Forest Trail Brecksville, OH 44141
Estimated payment $4,291/month
Highlights
- 2 Fireplaces
- No HOA
- Central Air
- Brecksville-Broadview Heights Middle School Rated A
- 2 Car Direct Access Garage
- Wood Siding
About This Home
Welcome to this meticulously maintained and beautifully updated home offering over 3,300 square feet of elegant living space in one of Brecksville's most sought-after neighborhoods. Thoughtfully designed for both comfort and entertaining, this home features 4 spacious bedrooms, multiple balconies, and a wraparound deck that provides the perfect outdoor setting for relaxing or hosting guests.
Inside, you'll find a bright, open layout with modern finishes throughout. The updated kitchen is a chef’s dream—complete with a commercial-grade gas stove and ample counter space. The finished lower level boasts a built-in surround sound system and a home theater projector that stays with the home—perfect for movie nights or game day gatherings.
Enjoy summer evenings in the charming gazebo, which is also included with the property. From the moment you arrive, it’s clear this home has been lovingly cared for and thoughtfully upgraded—offering a rare blend of style, space, and location.
Don't miss this opportunity to own a turn-key property in one of Brecksville’s premier communities!
Listing Agent
HomeSmart Real Estate Momentum LLC Brokerage Email: poyarjake@gmail.com, 440-413-2632 License #2017004498 Listed on: 07/10/2025

Home Details
Home Type
- Single Family
Est. Annual Taxes
- $8,743
Year Built
- Built in 1977
Lot Details
- 0.5 Acre Lot
Parking
- 2 Car Direct Access Garage
Home Design
- Split Level Home
- Fiberglass Roof
- Asphalt Roof
- Wood Siding
Interior Spaces
- 3,357 Sq Ft Home
- 2-Story Property
- 2 Fireplaces
Kitchen
- Range
- Microwave
Bedrooms and Bathrooms
- 4 Bedrooms | 2 Main Level Bedrooms
- 2.5 Bathrooms
Laundry
- Dryer
- Washer
Utilities
- Central Air
- Heating System Uses Gas
Community Details
- No Home Owners Association
- Stanley V Alsenas Chevy Chase Subdivision
Listing and Financial Details
- Assessor Parcel Number 602-07-028
Map
Home Values in the Area
Average Home Value in this Area
Tax History
| Year | Tax Paid | Tax Assessment Tax Assessment Total Assessment is a certain percentage of the fair market value that is determined by local assessors to be the total taxable value of land and additions on the property. | Land | Improvement |
|---|---|---|---|---|
| 2024 | $8,743 | $155,400 | $11,270 | $144,130 |
| 2023 | $8,099 | $125,480 | $31,750 | $93,730 |
| 2022 | $8,310 | $125,480 | $31,750 | $93,730 |
| 2021 | $8,235 | $125,480 | $31,750 | $93,730 |
| 2020 | $7,295 | $99,580 | $25,200 | $74,380 |
| 2019 | $7,055 | $284,500 | $72,000 | $212,500 |
| 2018 | $6,204 | $99,580 | $25,200 | $74,380 |
| 2017 | $5,917 | $79,520 | $15,680 | $63,840 |
| 2016 | $5,402 | $79,520 | $15,680 | $63,840 |
| 2015 | $5,346 | $79,520 | $15,680 | $63,840 |
| 2014 | $5,346 | $77,220 | $15,230 | $61,990 |
Property History
| Date | Event | Price | Change | Sq Ft Price |
|---|---|---|---|---|
| 08/20/2025 08/20/25 | Pending | -- | -- | -- |
| 08/11/2025 08/11/25 | Price Changed | $655,000 | -2.2% | $195 / Sq Ft |
| 07/25/2025 07/25/25 | Price Changed | $670,000 | -2.2% | $200 / Sq Ft |
| 07/10/2025 07/10/25 | For Sale | $685,000 | +187.8% | $204 / Sq Ft |
| 09/13/2012 09/13/12 | Sold | $238,000 | -11.8% | $71 / Sq Ft |
| 08/30/2012 08/30/12 | Pending | -- | -- | -- |
| 03/20/2012 03/20/12 | For Sale | $269,900 | -- | $80 / Sq Ft |
Purchase History
| Date | Type | Sale Price | Title Company |
|---|---|---|---|
| Joint Tenancy Deed | $238,000 | Signature Title | |
| Deed | $200,000 | -- | |
| Deed | -- | -- |
Mortgage History
| Date | Status | Loan Amount | Loan Type |
|---|---|---|---|
| Open | $214,925 | New Conventional | |
| Closed | $233,668 | FHA |
Similar Homes in Brecksville, OH
Source: MLS Now
MLS Number: 5138546
APN: 602-07-028
- 10585 Whitewood Rd
- 11004 Greenhaven Pkwy
- 8560 Timber Trail
- 8434 Settlers Passage
- 8001 Robin Ln
- 9615 Whitewood Rd
- 8700 Fitzwater Rd
- 8630 Hollis Ln
- 8421 Timber Trail
- 8081 Amber Ln
- 0 Old Quarry Ln
- 11055 Chippewa Rd
- 7424 Old Quarry Ln
- 7025 Carriage Hill Dr Unit 102
- 6942 W Fitzwater Rd
- 7660 Winding Way
- 7030 Carriage Hill Dr Unit 202
- 6933 W Fitzwater Rd
- 7010 Carriage Hill Dr Unit 103
- 0 Winding Way






