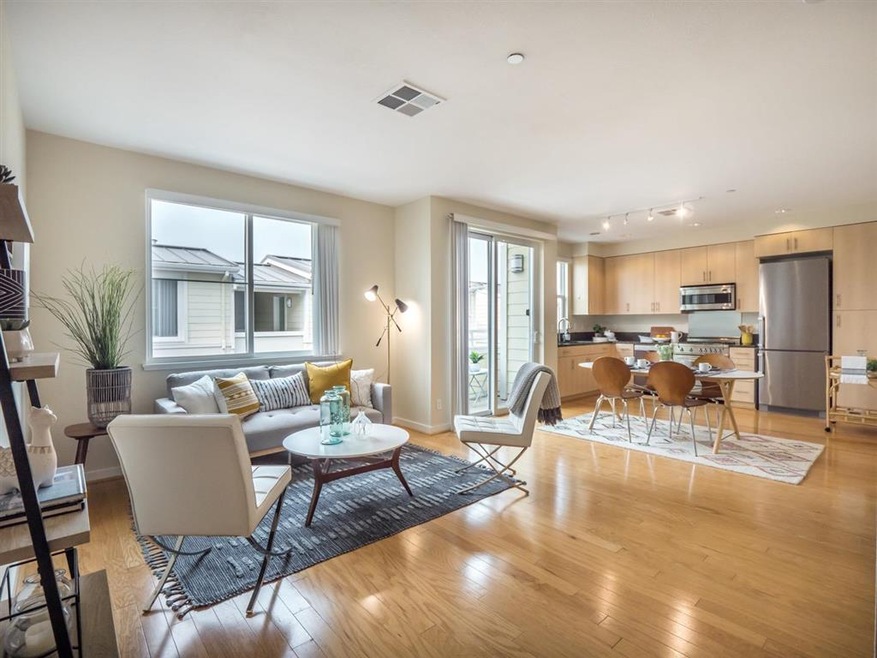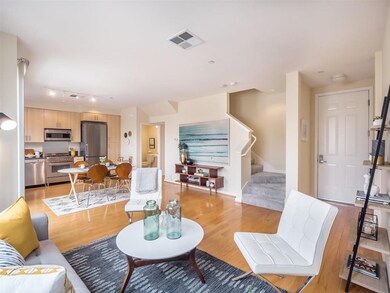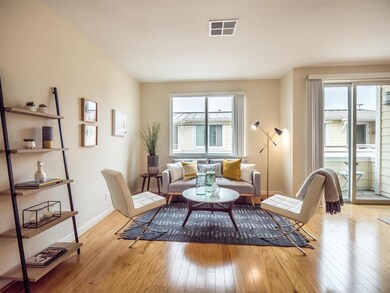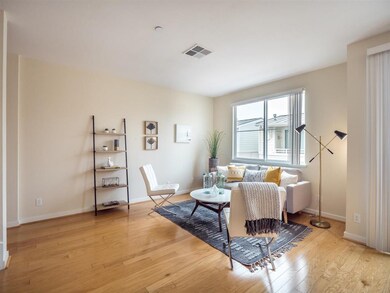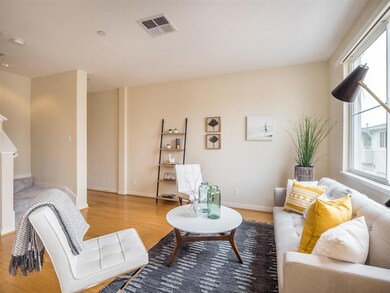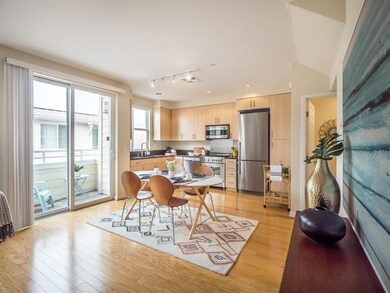
1066 41st Ave Unit D203 Capitola, CA 95010
Highlights
- Two Primary Bedrooms
- Mountain View
- Modern Architecture
- Mission Hill Middle School Rated A-
- Wood Flooring
- Granite Countertops
About This Home
As of October 2020Are you ready to live near the beach? How about a walkable lifestyle? And would you prefer low maintenance? Then look no further - this move-in ready 2 story condo is only a half mile from the ocean in an unbeatable location. Located on 41st Ave, yet tucked away toward the interior of the community, this home offers the best of both worlds. Walk to pick up groceries at New Leaf, coffee at Verve, dinner at Zameen or beverages at Nubo. Bike or walk the dogs along the bluffs on East Cliff or head down to the Village to put your toes in the sand. Situated on the 2nd story over the garages, this home has abundant light. Built in 2008, there are contemporary finishes throughout. Downstairs is open concept featuring wood floors, granite countertops and high end stainless steel appliances. Upstairs features two master suites, each with views of the Santa Cruz mountains in the distance. With new carpet and paint, this home is ready for you to move in and enjoy Capitola life.
Last Agent to Sell the Property
Marcellina Catalano
Christie's International Real Estate Sereno License #01941023 Listed on: 08/26/2020

Property Details
Home Type
- Condominium
Est. Annual Taxes
- $9,474
Year Built
- 2008
HOA Fees
- $393 Monthly HOA Fees
Parking
- 1 Car Detached Garage
- Guest Parking
- Assigned Parking
Home Design
- Modern Architecture
- Metal Roof
- Concrete Perimeter Foundation
- Stucco
Interior Spaces
- 1,010 Sq Ft Home
- 2-Story Property
- Double Pane Windows
- Combination Dining and Living Room
- Mountain Views
Kitchen
- Gas Oven
- Microwave
- Ice Maker
- Dishwasher
- Granite Countertops
- Disposal
Flooring
- Wood
- Carpet
- Tile
Bedrooms and Bathrooms
- 2 Bedrooms
- Double Master Bedroom
- Stone Countertops In Bathroom
- Dual Sinks
- Low Flow Toliet
- Bathtub with Shower
- Bathtub Includes Tile Surround
- Walk-in Shower
- Low Flow Shower
Laundry
- Laundry on upper level
- Washer and Dryer
Utilities
- Forced Air Heating System
- Vented Exhaust Fan
- Thermostat
Additional Features
- Balcony
- South Facing Home
Community Details
Overview
- Association fees include exterior painting, insurance - common area, insurance - structure, maintenance - exterior, management fee, reserves, roof
- 58 Units
- De Camara Management Association
Pet Policy
- Limit on the number of pets
Ownership History
Purchase Details
Home Financials for this Owner
Home Financials are based on the most recent Mortgage that was taken out on this home.Purchase Details
Home Financials for this Owner
Home Financials are based on the most recent Mortgage that was taken out on this home.Purchase Details
Home Financials for this Owner
Home Financials are based on the most recent Mortgage that was taken out on this home.Similar Homes in Capitola, CA
Home Values in the Area
Average Home Value in this Area
Purchase History
| Date | Type | Sale Price | Title Company |
|---|---|---|---|
| Grant Deed | $727,000 | Old Republic Title Company | |
| Grant Deed | $605,000 | Old Republic Title Company | |
| Grant Deed | $425,000 | Old Republic Title Company |
Mortgage History
| Date | Status | Loan Amount | Loan Type |
|---|---|---|---|
| Open | $545,250 | New Conventional | |
| Previous Owner | $574,750 | New Conventional | |
| Previous Owner | $318,750 | New Conventional |
Property History
| Date | Event | Price | Change | Sq Ft Price |
|---|---|---|---|---|
| 10/01/2020 10/01/20 | Sold | $727,000 | +4.0% | $720 / Sq Ft |
| 09/06/2020 09/06/20 | Pending | -- | -- | -- |
| 08/26/2020 08/26/20 | For Sale | $699,000 | +15.5% | $692 / Sq Ft |
| 06/21/2016 06/21/16 | Sold | $605,000 | -1.6% | $578 / Sq Ft |
| 05/08/2016 05/08/16 | Pending | -- | -- | -- |
| 04/20/2016 04/20/16 | For Sale | $615,000 | +44.7% | $587 / Sq Ft |
| 11/26/2013 11/26/13 | Sold | $425,000 | -5.3% | $406 / Sq Ft |
| 10/05/2013 10/05/13 | Pending | -- | -- | -- |
| 07/11/2013 07/11/13 | Price Changed | $449,000 | -2.2% | $429 / Sq Ft |
| 12/20/2012 12/20/12 | For Sale | $459,000 | -- | $438 / Sq Ft |
Tax History Compared to Growth
Tax History
| Year | Tax Paid | Tax Assessment Tax Assessment Total Assessment is a certain percentage of the fair market value that is determined by local assessors to be the total taxable value of land and additions on the property. | Land | Improvement |
|---|---|---|---|---|
| 2025 | $9,474 | $786,928 | $550,850 | $236,078 |
| 2023 | $9,266 | $756,371 | $529,460 | $226,911 |
| 2022 | $9,159 | $741,540 | $519,078 | $222,462 |
| 2021 | $8,942 | $727,000 | $508,900 | $218,100 |
| 2020 | $8,130 | $654,872 | $503,331 | $151,541 |
| 2019 | $7,863 | $642,031 | $493,462 | $148,569 |
| 2018 | $7,730 | $629,442 | $483,786 | $145,656 |
| 2017 | $7,619 | $617,100 | $474,300 | $142,800 |
| 2016 | $5,498 | $440,100 | $264,060 | $176,040 |
| 2015 | $5,314 | $433,490 | $260,094 | $173,396 |
| 2014 | $5,209 | $425,000 | $255,000 | $170,000 |
Agents Affiliated with this Home
-
M
Seller's Agent in 2020
Marcellina Catalano
Sereno Group
-

Buyer's Agent in 2020
Diane Molnar
David Lyng Real Estate
(831) 234-0315
6 in this area
56 Total Sales
-
F
Seller's Agent in 2016
Faith Sackett
David Lyng Real Estate
-
E
Buyer's Agent in 2016
Erin O'Brien-Kerr
Bailey Properties
-
P
Seller's Agent in 2013
Patti Boe
David Lyng Real Estate
Map
Source: MLSListings
MLS Number: ML81805442
APN: 034-721-20-000
- 4160 Jade St Unit 90
- 4160 Jade St Unit 69
- 3900 Alameda Ave Unit C
- 1415 Ruby Ct Unit 1
- 1099 38th Ave Unit 58
- 890 38th Ave Unit 92
- 3715 Tranquility Ct
- 1435 Ruby Ct Unit 1
- 1420 Ruby Ct Unit 1
- 4355 Diamond St Unit 1
- 4790 Opal Cliff Dr
- 1455 45th Ave Unit 4
- 4250 Opal Cliff Dr
- 750 47th Ave Unit 56
- 750 47th Ave Unit 69
- 692 38th Ave Unit 9
- 4140 Opal Cliff Dr
- 1749 43rd Ave
- 4120 Opal Cliff Dr
- 1060 30th Ave
