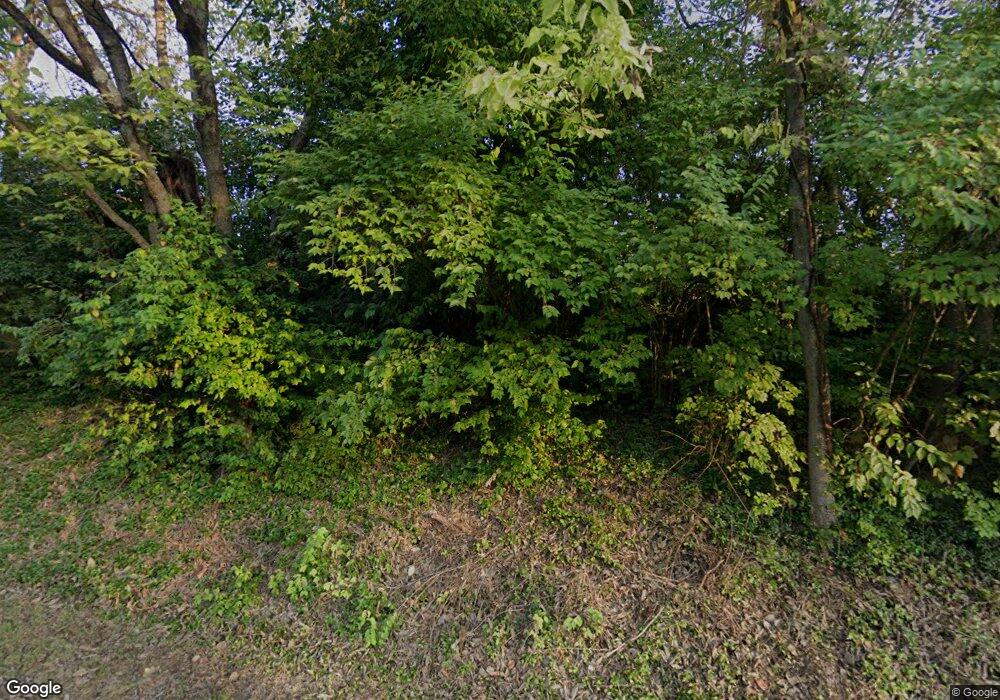1066 Amsterdam Rd Unit A14 Park Hills, KY 41011
Estimated Value: $171,000 - $307,000
2
Beds
1
Bath
880
Sq Ft
$254/Sq Ft
Est. Value
About This Home
This home is located at 1066 Amsterdam Rd Unit A14, Park Hills, KY 41011 and is currently estimated at $223,333, approximately $253 per square foot. 1066 Amsterdam Rd Unit A14 is a home located in Kenton County with nearby schools including Fort Wright Elementary School, Turkey Foot Middle School, and Dixie Heights High School.
Ownership History
Date
Name
Owned For
Owner Type
Purchase Details
Closed on
Aug 28, 2017
Sold by
Four Men And A House Llc
Bought by
Park Hills Properties Llc
Current Estimated Value
Purchase Details
Closed on
Jul 27, 2006
Sold by
Maloney John F and Maloney Susan Y
Bought by
Four Men & A House Llc
Purchase Details
Closed on
Dec 8, 2003
Sold by
Atah Park Woods Llc
Bought by
Maloney John F and Maloney Susan Y
Home Financials for this Owner
Home Financials are based on the most recent Mortgage that was taken out on this home.
Original Mortgage
$392,000
Interest Rate
6.03%
Mortgage Type
Purchase Money Mortgage
Create a Home Valuation Report for This Property
The Home Valuation Report is an in-depth analysis detailing your home's value as well as a comparison with similar homes in the area
Home Values in the Area
Average Home Value in this Area
Purchase History
| Date | Buyer | Sale Price | Title Company |
|---|---|---|---|
| Park Hills Properties Llc | -- | Kentucky Land Title Agency | |
| Four Men & A House Llc | $307,597 | Lawyers Title Of Cincinnati | |
| Maloney John F | $490,000 | Lawyers Title Cincinnati Inc |
Source: Public Records
Mortgage History
| Date | Status | Borrower | Loan Amount |
|---|---|---|---|
| Previous Owner | Maloney John F | $392,000 |
Source: Public Records
Tax History Compared to Growth
Tax History
| Year | Tax Paid | Tax Assessment Tax Assessment Total Assessment is a certain percentage of the fair market value that is determined by local assessors to be the total taxable value of land and additions on the property. | Land | Improvement |
|---|---|---|---|---|
| 2024 | $636 | $62,000 | $0 | $62,000 |
| 2023 | $661 | $62,000 | $0 | $62,000 |
| 2022 | $503 | $40,000 | $0 | $40,000 |
| 2021 | $512 | $40,000 | $0 | $40,000 |
| 2020 | $517 | $40,000 | $0 | $40,000 |
| 2019 | $518 | $40,000 | $0 | $40,000 |
| 2018 | $520 | $40,000 | $0 | $40,000 |
| 2017 | $507 | $40,000 | $0 | $40,000 |
| 2015 | $480 | $40,000 | $0 | $40,000 |
| 2014 | $473 | $40,000 | $0 | $40,000 |
Source: Public Records
Map
Nearby Homes
- 1041 Hamilton Rd
- Breckenridge Plan at Park Pointe - Signature Series
- Stone Eagle Plan at Park Pointe - Luxury Series
- Shaker Run Plan at Park Pointe - Signature Series
- Rosewood Plan at Park Pointe - Luxury Series
- Oakmont Plan at Park Pointe - Signature Series
- Meridian Plan at Park Pointe - Signature Series
- Savannah Plan at Park Pointe - Luxury Series
- Southern Hills Plan at Park Pointe - Luxury Series
- Equestrian Plan at Park Pointe - Signature Series
- Heatherwood Plan at Park Pointe - Signature Series
- Sonoma Plan at Park Pointe - Signature Series
- Somerset Plan at Park Pointe - Signature Series
- Arcadia Plan at Park Pointe - Luxury Series
- Congressional Plan at Park Pointe - Luxury Series
- Rubicon Plan at Park Pointe - Signature Series
- Piedmont Plan at Park Pointe - Signature Series
- Woodhall Plan at Park Pointe - Luxury Series
- Crooked Stick Plan at Park Pointe - Signature Series
- Addington Plan at Park Pointe - Luxury Series
- 1064 Amsterdam Rd Unit A14
- 1060 Amsterdam Rd Unit A14
- 1062 Amsterdam Rd Unit A14
- 1058 Amsterdam Rd Unit A5
- 1056 Amsterdam Rd Unit A5
- 1054 Amsterdam Rd Unit A14
- 1054 Amsterdam Rd Unit 3
- 1054 Amsterdam Rd Unit 4
- 1023 Rose Cir
- 1021 Rose Cir
- 1005 Parkvale Ct Unit 4
- 1005 Parkvale Ct Unit 6
- 1003 Parkvale Ct Unit 2
- 1003 Parkvale Ct Unit 9
- 1003 Parkvale Ct Unit 10
- 1003 Parkvale Ct Unit 5
- 1003 Parkvale Ct Unit 6
- 1003 Parkvale Ct Unit 1
- 1003 Parkvale Ct Unit 8
- 1003 Parkvale Ct Unit 7
