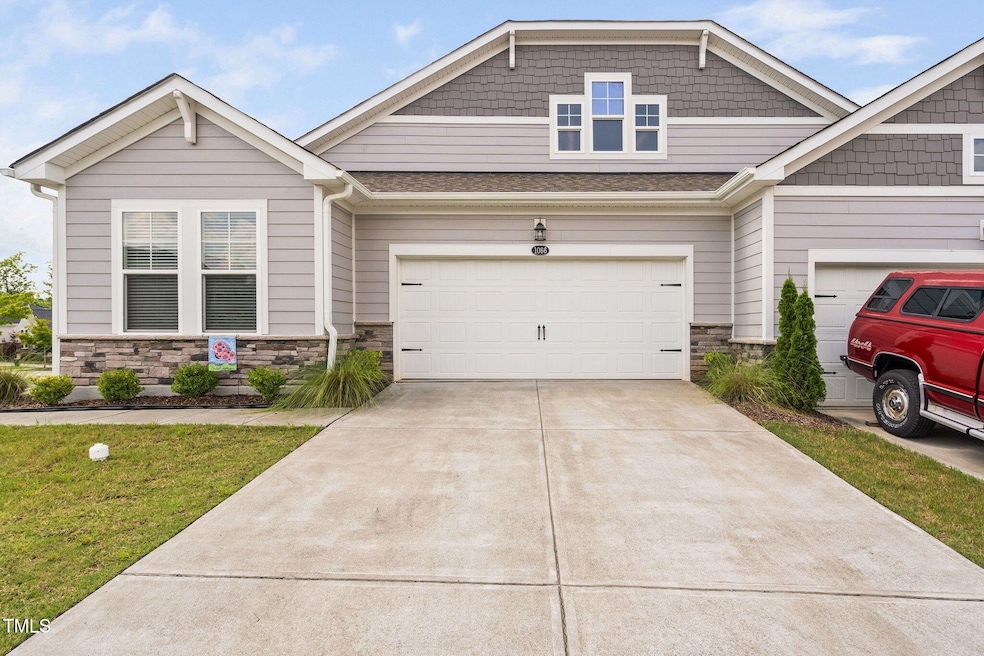
1066 Bingley Dr Durham, NC 27703
Estimated payment $3,494/month
Highlights
- Fitness Center
- Craftsman Architecture
- Main Floor Primary Bedroom
- Senior Community
- Clubhouse
- Bonus Room
About This Home
This exceptional and unique property is a beautifully maintained 3-bedroom, 3-bath townhome located in the premier 55+ community of Creekside at Bethpage. As the largest townhome floorplan in the neighborhood, this home offers impressive square footage, a thoughtful layout, and high-end finishes throughout—making it truly one of a kind. Built in 2021, the open-concept design is filled with natural light and features high ceilings, a spacious main living area, and a bright, modern kitchen with granite countertops, stainless steel appliances, subway tile backsplash, and a large center island that's perfect for both cooking and entertaining.
All three bedrooms and full bathrooms are generously sized and well-appointed. The main-level primary suite is a true retreat, featuring a tiled walk-in shower, double vanity, and a custom-built walk-in closet with direct access to the laundry room. A second bedroom and full bath are also located on the main floor, offering flexibility for guests or workspace. Upstairs, a large loft area opens to an extra-large third bedroom and third full bath—ideal for hosting visitors, creating a media room, or enjoying a quiet hobby space.
Enjoy year-round comfort in the cozy sunroom that leads to a private outdoor patio—perfect for morning coffee, afternoon reading, or evening conversation. The attached two-car garage provides ample storage and convenience. Residents of Creekside at Bethpage enjoy access to a wide array of amenities, including pickleball and tennis courts, a community garden, clubhouse, and resort-style pool, all just a short distance from the front door. With its unbeatable combination of space, style, and location, this move-in-ready home is a rare find in one of Durham's most desirable active adult communities.
Townhouse Details
Home Type
- Townhome
Est. Annual Taxes
- $4,076
Year Built
- Built in 2020
Lot Details
- 6,098 Sq Ft Lot
- End Unit
- 1 Common Wall
- Partially Fenced Property
- Vinyl Fence
- Landscaped
HOA Fees
- $370 Monthly HOA Fees
Parking
- 2 Car Attached Garage
Home Design
- Craftsman Architecture
- Slab Foundation
- Architectural Shingle Roof
Interior Spaces
- 2,214 Sq Ft Home
- 2-Story Property
- Smooth Ceilings
- Entrance Foyer
- Living Room
- Combination Kitchen and Dining Room
- Bonus Room
- Sun or Florida Room
- Pull Down Stairs to Attic
- Home Security System
Kitchen
- Built-In Oven
- Dishwasher
- Kitchen Island
- Granite Countertops
Flooring
- Carpet
- Tile
- Luxury Vinyl Tile
Bedrooms and Bathrooms
- 3 Bedrooms
- Primary Bedroom on Main
- Walk-In Closet
- 3 Full Bathrooms
- Primary bathroom on main floor
- Walk-in Shower
Laundry
- Laundry Room
- Laundry on main level
- Dryer
- Washer
Outdoor Features
- Patio
Schools
- Parkwood Elementary School
- Lowes Grove Middle School
- Hillside High School
Utilities
- Forced Air Heating and Cooling System
- Heating System Uses Natural Gas
- Electric Water Heater
Listing and Financial Details
- Assessor Parcel Number 227593
Community Details
Overview
- Senior Community
- Association fees include ground maintenance, storm water maintenance
- Cams Management Www.Camsmgt.Com Association, Phone Number (919) 233-7660
- Creekside At Bethpage Community
- Creekside At Bethpage Subdivision
Amenities
- Clubhouse
Recreation
- Tennis Courts
- Fitness Center
- Community Pool
Map
Home Values in the Area
Average Home Value in this Area
Tax History
| Year | Tax Paid | Tax Assessment Tax Assessment Total Assessment is a certain percentage of the fair market value that is determined by local assessors to be the total taxable value of land and additions on the property. | Land | Improvement |
|---|---|---|---|---|
| 2024 | $4,076 | $292,226 | $60,000 | $232,226 |
| 2023 | $3,828 | $292,226 | $60,000 | $232,226 |
| 2022 | $3,740 | $292,226 | $60,000 | $232,226 |
| 2021 | $3,604 | $282,937 | $60,000 | $222,937 |
Property History
| Date | Event | Price | Change | Sq Ft Price |
|---|---|---|---|---|
| 07/25/2025 07/25/25 | Pending | -- | -- | -- |
| 07/10/2025 07/10/25 | For Sale | $515,000 | -- | $233 / Sq Ft |
Purchase History
| Date | Type | Sale Price | Title Company |
|---|---|---|---|
| Special Warranty Deed | $357,000 | None Available |
Similar Homes in the area
Source: Doorify MLS
MLS Number: 10108482
APN: 227593
- 1008 Plath Dr
- 833 Atticus Way
- 1013 Morrison Dr
- 1003 Branwell Dr
- 1012 Carraway Ln
- 1019 Santiago St
- 1033 Cuthbert Ln
- 1524 Anthology Dr
- 1008 Sounding Ln
- 107 Explorer Dr
- 6007 Shade Tree Ln
- 6009 Shade Tree Ln
- 6013 Shade Tree Ln
- 6017 Shade Tree Ln
- 6103 Shade Tree Ln
- Coleman Plan at Tanglewood - Ardmore Collection
- 1503 Tea Time Trail
- 4011 Silver Oak Ln
- 4013 Silver Oak Ln
- 211 Explorer Dr Unit 263






