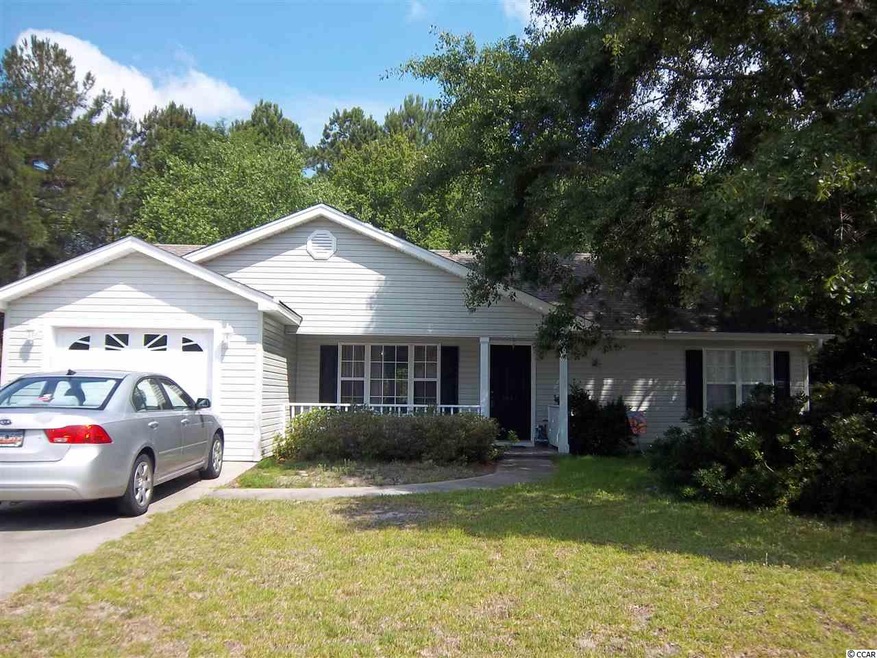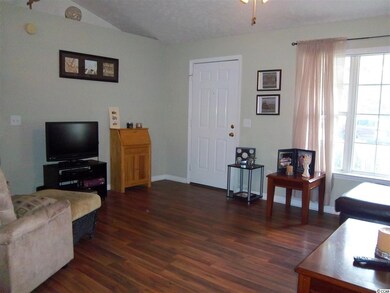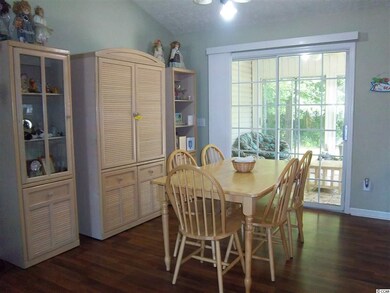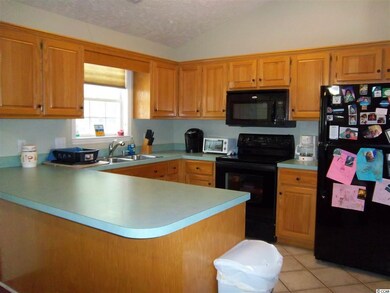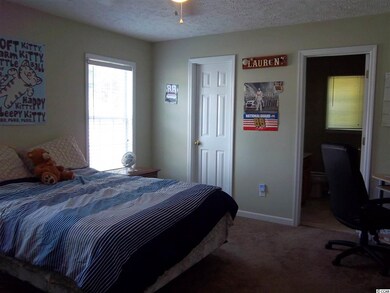
1066 Courtyard Dr Conway, SC 29526
Highlights
- Vaulted Ceiling
- Traditional Architecture
- Front Porch
- Palmetto Bays Elementary School Rated A-
- Formal Dining Room
- Patio
About This Home
As of May 2019What a fantastic home for the money! Spacious and open, this home is just what the doctor ordered! Laminate flooring in the living room, dining room and hallway are easy to maintain. Vaulted ceilings in the kitchen, living room and dining room. Master Bedroom can accommodate a king sized bed. Bright 11 x 9 Carolina room is off of the dining room and it's the perfect place to enjoy morning coffee! The back yard is fenced with large shed. The single car garage has been partially converted for storage but could easily be converted back to a full one car garage. Don't wait too long to see this one.
Last Agent to Sell the Property
RE/MAX Southern Shores License #65829 Listed on: 05/24/2016
Home Details
Home Type
- Single Family
Est. Annual Taxes
- $839
Year Built
- Built in 1997
Parking
- 1 Car Attached Garage
Home Design
- Traditional Architecture
- Slab Foundation
- Vinyl Siding
- Tile
Interior Spaces
- 1,303 Sq Ft Home
- Vaulted Ceiling
- Ceiling Fan
- Formal Dining Room
Kitchen
- Range
- Microwave
- Dishwasher
- Disposal
Flooring
- Carpet
- Laminate
Bedrooms and Bathrooms
- 3 Bedrooms
- 2 Full Bathrooms
Laundry
- Laundry Room
- Washer and Dryer Hookup
Outdoor Features
- Patio
- Front Porch
Schools
- Palmetto Bays Elementary School
- Black Water Middle School
- Carolina Forest High School
Additional Features
- Property is zoned R-4
- Water Heater
Ownership History
Purchase Details
Home Financials for this Owner
Home Financials are based on the most recent Mortgage that was taken out on this home.Purchase Details
Home Financials for this Owner
Home Financials are based on the most recent Mortgage that was taken out on this home.Purchase Details
Home Financials for this Owner
Home Financials are based on the most recent Mortgage that was taken out on this home.Purchase Details
Purchase Details
Home Financials for this Owner
Home Financials are based on the most recent Mortgage that was taken out on this home.Similar Homes in Conway, SC
Home Values in the Area
Average Home Value in this Area
Purchase History
| Date | Type | Sale Price | Title Company |
|---|---|---|---|
| Warranty Deed | $178,000 | -- | |
| Warranty Deed | $140,000 | -- | |
| Deed | $119,000 | -- | |
| Deed | $71,200 | -- | |
| Deed | $97,750 | -- |
Mortgage History
| Date | Status | Loan Amount | Loan Type |
|---|---|---|---|
| Open | $30,432 | New Conventional | |
| Open | $178,715 | VA | |
| Closed | $178,000 | VA | |
| Previous Owner | $148,470 | Unknown | |
| Previous Owner | $87,000 | Purchase Money Mortgage |
Property History
| Date | Event | Price | Change | Sq Ft Price |
|---|---|---|---|---|
| 05/30/2019 05/30/19 | Sold | $175,000 | 0.0% | $134 / Sq Ft |
| 04/04/2019 04/04/19 | For Sale | $175,000 | +25.0% | $134 / Sq Ft |
| 08/05/2016 08/05/16 | Sold | $140,000 | -6.6% | $107 / Sq Ft |
| 06/08/2016 06/08/16 | Pending | -- | -- | -- |
| 05/24/2016 05/24/16 | For Sale | $149,900 | +26.0% | $115 / Sq Ft |
| 07/22/2012 07/22/12 | Sold | $119,000 | -0.8% | $85 / Sq Ft |
| 04/10/2012 04/10/12 | Pending | -- | -- | -- |
| 04/06/2012 04/06/12 | For Sale | $119,900 | -- | $86 / Sq Ft |
Tax History Compared to Growth
Tax History
| Year | Tax Paid | Tax Assessment Tax Assessment Total Assessment is a certain percentage of the fair market value that is determined by local assessors to be the total taxable value of land and additions on the property. | Land | Improvement |
|---|---|---|---|---|
| 2024 | $839 | $7,097 | $1,285 | $5,812 |
| 2023 | $839 | $7,097 | $1,285 | $5,812 |
| 2021 | $761 | $7,097 | $1,285 | $5,812 |
| 2020 | $662 | $7,097 | $1,285 | $5,812 |
| 2019 | $547 | $5,777 | $1,285 | $4,492 |
| 2018 | $0 | $14,260 | $2,594 | $11,666 |
| 2017 | $1,763 | $8,148 | $1,482 | $6,666 |
| 2016 | -- | $7,212 | $1,482 | $5,730 |
| 2015 | $460 | $4,808 | $988 | $3,820 |
| 2014 | $426 | $4,808 | $988 | $3,820 |
Agents Affiliated with this Home
-

Seller's Agent in 2019
Kevin Sansbury
Sansbury Butler Properties
(843) 457-0212
97 in this area
552 Total Sales
-

Seller Co-Listing Agent in 2019
Shonda Cooper
Sansbury Butler Properties
(843) 254-2984
78 in this area
410 Total Sales
-

Buyer's Agent in 2019
Shayna Boyd
Century 21 McAlpine Associates
(843) 283-6339
4 in this area
36 Total Sales
-

Seller's Agent in 2016
Lori White
RE/MAX
(843) 602-1173
7 in this area
98 Total Sales
-
D
Seller's Agent in 2012
Dean Houstman
Beach & Forest Realty
Map
Source: Coastal Carolinas Association of REALTORS®
MLS Number: 1611084
APN: 40009040024
- 601 Jousting Ct
- 990 Chateau Dr
- 5045 Lindrick Ct
- 4336 Parkland Dr Unit Legends Resort Parkl
- 2183 S Carolina 544
- 556 Crusade Cir
- 1015 Oak Meadow Dr Unit 172
- 1023 Oak Meadow Dr Unit Lot 170
- 4363 Parkland Dr
- 1008 Oak Meadow Dr Unit Lot 105
- 1037 Oak Meadow Dr Unit Lot 167
- 1055 Oak Meadow Dr Unit Lot 165
- 1096 Oak Meadow Dr Unit Lot 126
- 1075 Oak Meadow Dr Unit Lot 160
- 1079 Oak Meadow Dr Unit Lot 159
- 1083 Oak Meadow Dr Unit Lot 158
- 761 Drawbridge Dr
- 1068 Oak Meadow Dr Unit Lot 120
- 1137 Oak Meadow Dr Unit Lot 144
- 1101 Oak Meadow Dr Unit Lot 156
