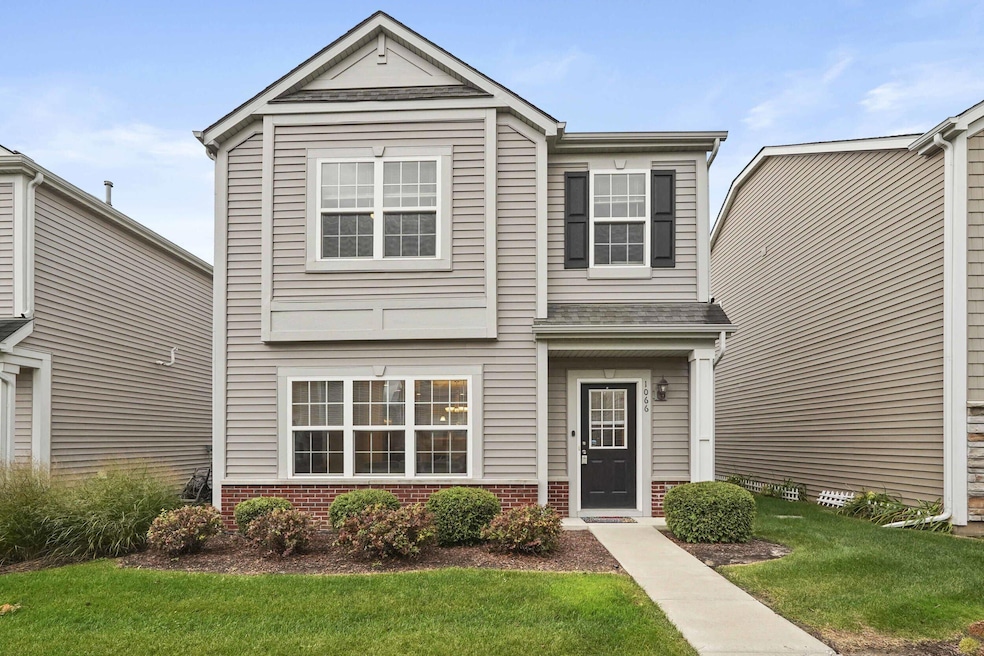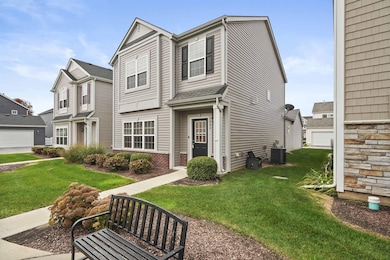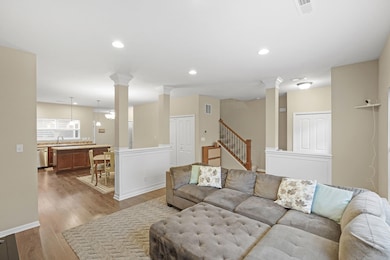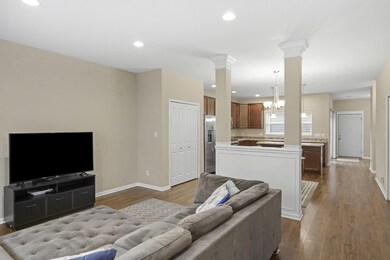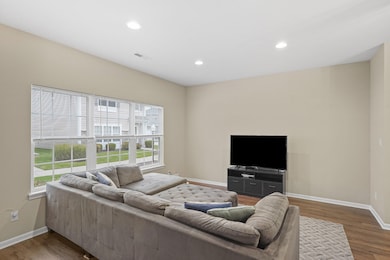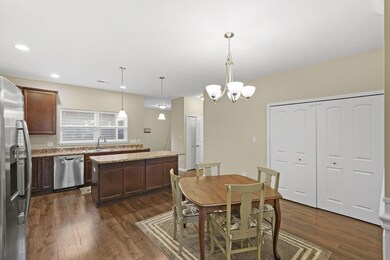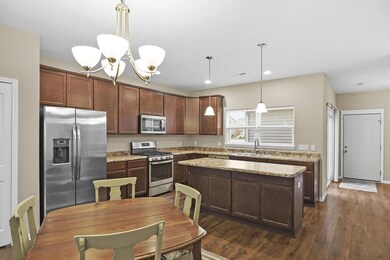1066 E 115th Ct Crown Point, IN 46307
Estimated payment $1,980/month
Highlights
- Neighborhood Views
- 2 Car Attached Garage
- Central Heating and Cooling System
- Solon Robinson Elementary School Rated A
- Living Room
- Carpet
About This Home
Welcome to 1066 E 115th Court. Spacious, Maintenance-Free Living in a Prime Crown Point Location! Enjoy the perfect blend of modern comfort and suburban charm in this beautifully designed single-family home. Located just minutes from downtown Crown Point, major highways, and local shopping, this home offers both convenience and community, complete with access to a pool and park for carefree living. Step inside to find an open-concept main level with stylish vinyl plank flooring throughout. The extra-large living room is perfect for relaxing or entertaining, while the kitchen and dining area offer ample cabinet space, a generous pantry, and easy access to the laundry area and half bath. A flex room off the back of the home provides endless possibilities, home office, playroom, or guest space. Plus you'll enjoy direct access to the 2-car garage and side patio. Upstairs, a spacious loft (easily converted into a 3rd bedroom) complements the second bedroom and full bath. The primary suite is truly impressive, featuring a large walk-in closet and a private ensuite bath. With its maintenance-free lifestyle, flexible floor plan, and ideal location, this home offers everything you've been looking for...comfort, space, and convenience, all in one package.
Home Details
Home Type
- Single Family
Est. Annual Taxes
- $3,065
Year Built
- Built in 2019
HOA Fees
- $168 Monthly HOA Fees
Parking
- 2 Car Attached Garage
- Garage Door Opener
Interior Spaces
- 1,708 Sq Ft Home
- 2-Story Property
- Living Room
- Neighborhood Views
- Fire and Smoke Detector
Kitchen
- Microwave
- Dishwasher
- Disposal
Flooring
- Carpet
- Vinyl
Bedrooms and Bathrooms
- 2 Bedrooms
Laundry
- Laundry on main level
- Washer and Gas Dryer Hookup
Schools
- Crown Point High School
Additional Features
- 2,730 Sq Ft Lot
- Central Heating and Cooling System
Community Details
- Association fees include ground maintenance, snow removal
- Hamilton Square Association, Phone Number (847) 882-2719
- Hamilton Square Ph 01 Subdivision
Listing and Financial Details
- Assessor Parcel Number 451610453011000042
Map
Home Values in the Area
Average Home Value in this Area
Tax History
| Year | Tax Paid | Tax Assessment Tax Assessment Total Assessment is a certain percentage of the fair market value that is determined by local assessors to be the total taxable value of land and additions on the property. | Land | Improvement |
|---|---|---|---|---|
| 2025 | $3,276 | $298,800 | $44,100 | $254,700 |
| 2024 | $8,047 | $280,000 | $44,100 | $235,900 |
| 2023 | $5,932 | $292,800 | $44,100 | $248,700 |
| 2022 | $5,932 | $268,400 | $44,100 | $224,300 |
| 2021 | $5,423 | $245,400 | $37,400 | $208,000 |
| 2020 | $5,015 | $226,900 | $37,400 | $189,500 |
| 2019 | $4,755 | $213,100 | $37,400 | $175,700 |
| 2018 | $53 | $300 | $300 | $0 |
| 2017 | $53 | $300 | $300 | $0 |
| 2016 | $53 | $300 | $300 | $0 |
| 2014 | $5 | $200 | $200 | $0 |
| 2013 | $5 | $200 | $200 | $0 |
Property History
| Date | Event | Price | List to Sale | Price per Sq Ft | Prior Sale |
|---|---|---|---|---|---|
| 10/23/2025 10/23/25 | For Sale | $299,900 | +11.1% | $176 / Sq Ft | |
| 07/19/2023 07/19/23 | Sold | $270,000 | -1.8% | $159 / Sq Ft | View Prior Sale |
| 06/07/2023 06/07/23 | Pending | -- | -- | -- | |
| 05/01/2023 05/01/23 | For Sale | $274,900 | +27.0% | $162 / Sq Ft | |
| 02/09/2019 02/09/19 | Sold | $216,437 | 0.0% | $127 / Sq Ft | View Prior Sale |
| 01/07/2019 01/07/19 | Pending | -- | -- | -- | |
| 12/10/2018 12/10/18 | For Sale | $216,437 | -- | $127 / Sq Ft |
Purchase History
| Date | Type | Sale Price | Title Company |
|---|---|---|---|
| Warranty Deed | $270,000 | Chicago Title | |
| Special Warranty Deed | $240,000 | Servicelink Llc | |
| Interfamily Deed Transfer | -- | None Available | |
| Special Warranty Deed | -- | Fidelity National Title Co |
Mortgage History
| Date | Status | Loan Amount | Loan Type |
|---|---|---|---|
| Open | $200,000 | New Conventional |
Source: Northwest Indiana Association of REALTORS®
MLS Number: 829782
APN: 45-16-10-453-011.000-042
- 1063 E 116th Place
- 1062 E 115th Ct
- 11558 Kentucky St
- 11530 Vermont Ct
- 922 E 115th Place
- S-3142-3 Willow Plan at Westwind - Single Family Homes
- S-2182-3 Lakewood Plan at Westwind - Single Family Homes
- S-2444-3 Sedona Plan at Westwind - Single Family Homes
- S-2353-3 Aspen Plan at Westwind - Single Family Homes
- S-1965-3 Sage Plan at Westwind - Single Family Homes
- S-2820-3 Rowan Plan at Westwind - Single Family Homes
- 11539 Georgia Place
- 11792 Rhode Island St
- 11421 Vermont Place
- 713 Ketill Trace
- 354 Ketill Ct
- 356 Ketill Ct
- 11732 Virginia Ct
- 1078 E 114th Ave
- 515 E 117th Place
- 1811 E 111th Place
- 1832 E 110th Ln
- 859 Clearwater Cove W
- 12535 Virginia St
- 12541 Virginia St
- 484 E 127th Ave
- 10557 Maine Dr
- 521 E 127th Place
- 511 E 127th Place
- 471 E 127th Place
- 451 E 127th Place
- 481 E 127th Ln
- 930 Cypress Point Dr
- 737 Center St
- 333 Kristie Ct
- 800 W Joliet St
- 11232 Abigail Dr
- 9614 Dona Ct
- 9310 Monroe St
- 10910 Charles Dr
Ask me questions while you tour the home.
