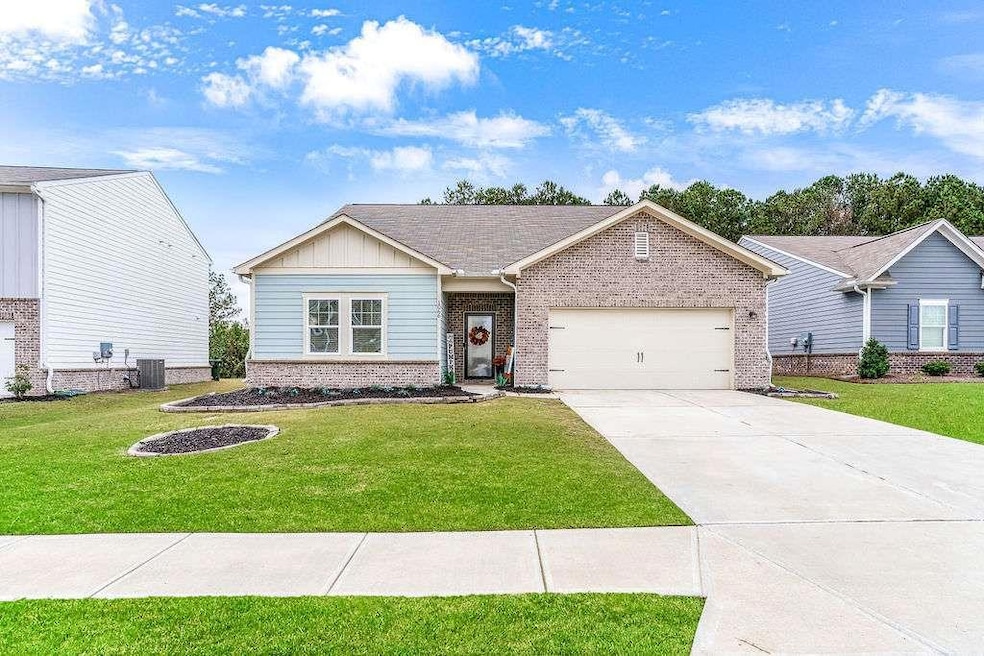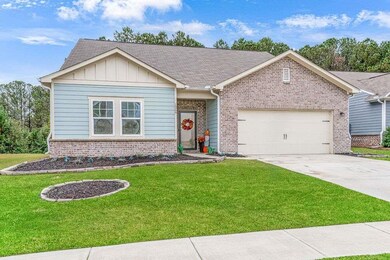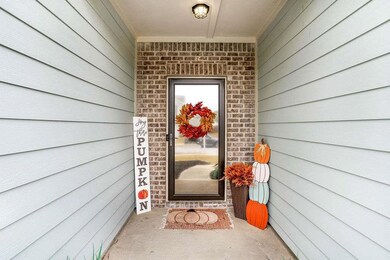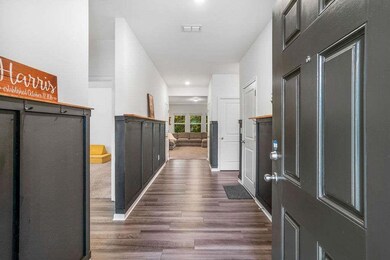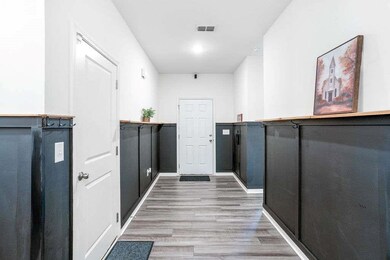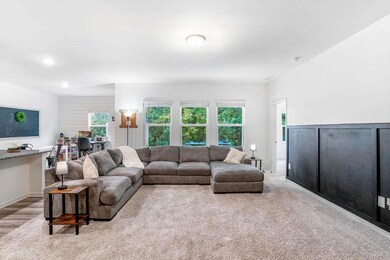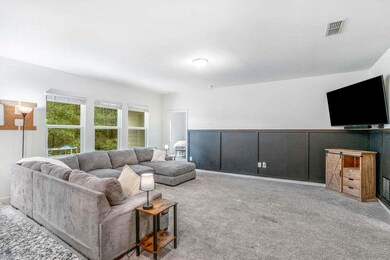1066 Feldman Chase Loganville, GA 30052
Walnut Grove NeighborhoodEstimated payment $2,319/month
Highlights
- Open-Concept Dining Room
- Clubhouse
- Ranch Style House
- Sharon Elementary School Rated A-
- Wooded Lot
- Stone Countertops
About This Home
NEW PRICE!!!! Modern Ranch Living in Loganville's Sought-After Newbury Place! Discover the perfect blend of comfort, style, and convenience in this beautifully maintained 4-bedroom, 2-bath ranch home located in the desirable Newbury Place community. Step inside to find an open-concept floor plan featuring a spacious family room and a modern kitchen adorned with granite countertops, stainless steel appliances, and a washer and dryer included-a true move-in-ready delight! Enjoy outdoor living in the large private backyard, perfect for entertaining guests, relaxing after a long day, or weekend gatherings under the Georgia sun. Residents of Newbury Place indulge in resort-style amenities, including a full-sized Olympic pool, pool house, freshwater pond, scenic walking trail, and sidewalk-lined streets perfect for leisurely strolls. Ideally situated in a highly rated school district, this home offers easy access to Grayson High, Loganville High, and South Gwinnett High, as well as convenient proximity to Publix, Kroger, Walmart, and five beautiful parks just minutes away. Experience exceptional living in one of Loganville's most desirable communities-schedule your private tour today!
Home Details
Home Type
- Single Family
Est. Annual Taxes
- $4,981
Year Built
- Built in 2021
Lot Details
- 7,841 Sq Ft Lot
- Level Lot
- Wooded Lot
- Back Yard
HOA Fees
- $57 Monthly HOA Fees
Parking
- 2 Car Attached Garage
Home Design
- Ranch Style House
- Traditional Architecture
- Slab Foundation
- Composition Roof
- Vinyl Siding
Interior Spaces
- 2,002 Sq Ft Home
- Ceiling height of 10 feet on the main level
- Ceiling Fan
- Insulated Windows
- Entrance Foyer
- Family Room
- Open-Concept Dining Room
- Pull Down Stairs to Attic
- Fire and Smoke Detector
Kitchen
- Open to Family Room
- Eat-In Kitchen
- Microwave
- Dishwasher
- Kitchen Island
- Stone Countertops
- White Kitchen Cabinets
Flooring
- Carpet
- Vinyl
Bedrooms and Bathrooms
- 4 Main Level Bedrooms
- Walk-In Closet
- 2 Full Bathrooms
- Shower Only
Laundry
- Laundry Room
- Dryer
- Washer
Outdoor Features
- Patio
Schools
- Magill Elementary School
- Grace Snell Middle School
- South Gwinnett High School
Utilities
- Central Heating and Cooling System
- Underground Utilities
- Phone Available
- Cable TV Available
Listing and Financial Details
- Assessor Parcel Number R5098 311
Community Details
Overview
- $1,364 Initiation Fee
- Newbury Place Subdivision
Amenities
- Clubhouse
Recreation
- Community Playground
- Community Pool
- Park
- Trails
Map
Home Values in the Area
Average Home Value in this Area
Property History
| Date | Event | Price | List to Sale | Price per Sq Ft |
|---|---|---|---|---|
| 11/26/2025 11/26/25 | Price Changed | $349,900 | -1.4% | $175 / Sq Ft |
| 11/13/2025 11/13/25 | Price Changed | $354,900 | -1.4% | $177 / Sq Ft |
| 10/31/2025 10/31/25 | For Sale | $359,900 | -- | $180 / Sq Ft |
Source: First Multiple Listing Service (FMLS)
MLS Number: 7674773
APN: 5-098 -311
- 891 Feldman Chase
- 227 Eleanora Way
- 3828 Ramsay Pass
- 4069 Kendrick Cir
- 135 Little Haynes Dr
- 3617 Chestnut Oak Ct
- 3505 Gum Creek Rd
- 110 Kent Rock Rd
- 90 Kent Rock Rd
- 1050 Silver Thorne Dr
- Kent Rock Road Unit: Tract 3
- Kent Rock Road Unit: Tract 5
- 4421 Meadowwood Dr
- 1030 Silver Thorne Dr
- 5701 Old Highway 138
- 0 Old Highway 138 Unit TRACT 2 10443767
- 0 Old Highway 138 Unit TRACT 1 10443765
- 0 Kent Rock Rd Unit Tract 3 CM1025514
- 0 Kent Rock Rd Unit 1025511
- 0 Kent Rock Rd Unit TRACT 3 10511414
- 506 Stonecrest Place
- 609 Magnolia Dr
- 4541 Center Hill Church Rd
- 413 Vista Way
- 1302 Angie Ct
- 3930 Grove Trail
- 781 Grove Trail
- 231 Windermere Dr
- 2336 Pettit Dr
- 350 Windermere Dr
- 2725 Milton Bryan Dr
- 2331 Danielle Blvd
- 2811 Keswick Village Ct NE
- 2617 Shore Wood Ct NE Unit 1
- 2599 Shore Wood Ct NE
- 1701 Riverchase Cir NE
- 2585 Hidden Creek Dr SW
- 3308 Pepperpike Ct
- 3321 Pepperpike Ct
- 3288 Pepperpike Ct
