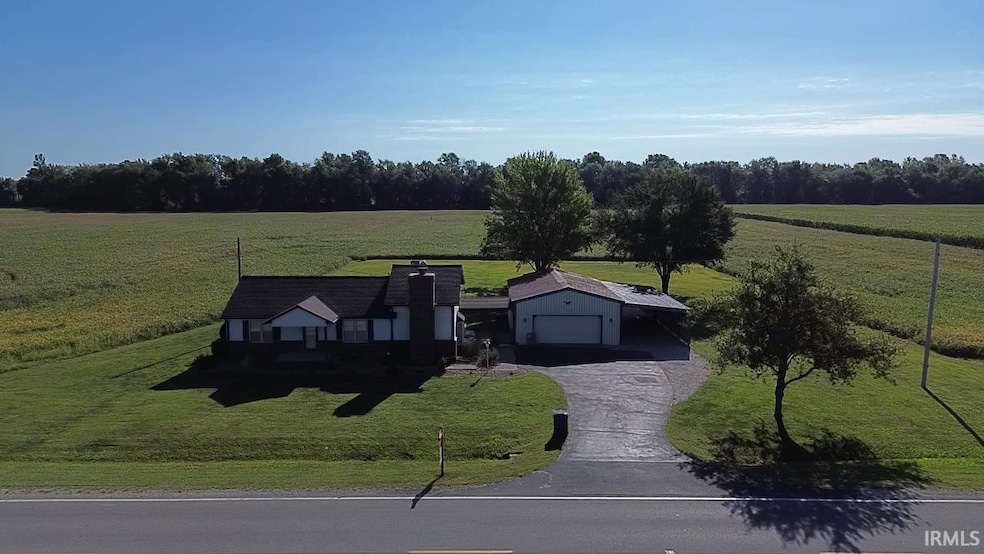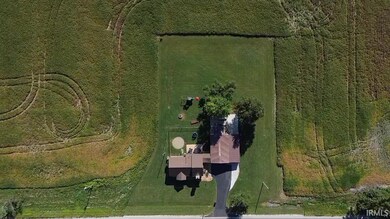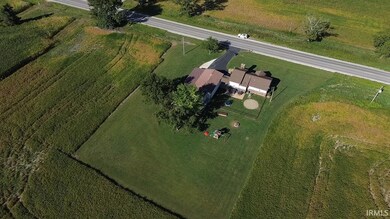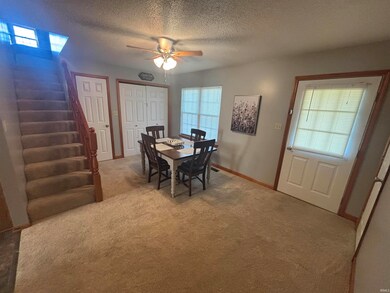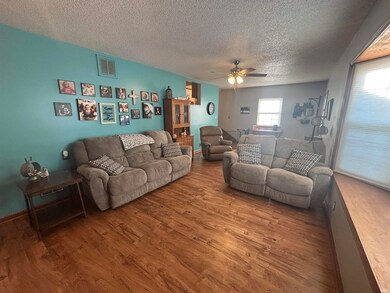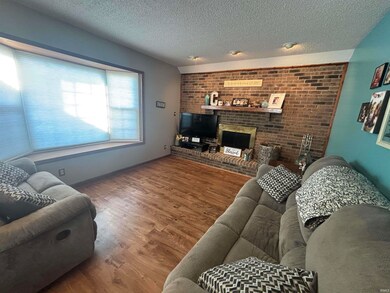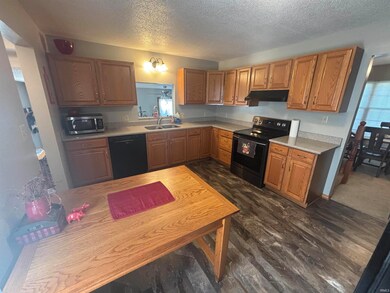1066 Illinois 1 Saint Francisville, IL 62460
Estimated payment $1,049/month
Highlights
- 1 Fireplace
- 2 Car Detached Garage
- Bathtub with Shower
- Solid Surface Countertops
- Eat-In Kitchen
- Patio
About This Home
Charming home in a peaceful country setting, complete with a blacktop driveway and a full acre to enjoy. This 3-bedroom home offers a welcoming eat-in kitchen, a spacious living room, and a cozy family room with a fireplace. The exterior features classic brick with vinyl siding for easy upkeep. A 40’ x 25’ detached garage provides plenty of room for vehicles, storage, or a workshop.
Listing Agent
KLEIN RLTY&AUCTION, INC. Brokerage Phone: 812-890-2366 Listed on: 09/03/2025
Home Details
Home Type
- Single Family
Est. Annual Taxes
- $1,254
Year Built
- Built in 1947
Lot Details
- 1 Acre Lot
- Lot Dimensions are 272x160
- Rural Setting
- Chain Link Fence
- Landscaped
Parking
- 2 Car Detached Garage
- Driveway
Home Design
- Bungalow
- Brick Exterior Construction
- Shingle Roof
- Asphalt Roof
- Metal Siding
- Vinyl Construction Material
Interior Spaces
- 1,267 Sq Ft Home
- 1-Story Property
- 1 Fireplace
- Fire and Smoke Detector
Kitchen
- Eat-In Kitchen
- Electric Oven or Range
- Solid Surface Countertops
Flooring
- Carpet
- Vinyl
Bedrooms and Bathrooms
- 3 Bedrooms
- 1 Full Bathroom
- Bathtub with Shower
Laundry
- Laundry on main level
- Washer and Electric Dryer Hookup
Basement
- Block Basement Construction
- Crawl Space
Outdoor Features
- Patio
Schools
- Parkside Elementary School
- Parkview Middle School
- Lawrenceville High School
Utilities
- Forced Air Heating and Cooling System
- Heating System Uses Gas
- Septic System
Listing and Financial Details
- Assessor Parcel Number 0500080810
Map
Home Values in the Area
Average Home Value in this Area
Tax History
| Year | Tax Paid | Tax Assessment Tax Assessment Total Assessment is a certain percentage of the fair market value that is determined by local assessors to be the total taxable value of land and additions on the property. | Land | Improvement |
|---|---|---|---|---|
| 2024 | $1,254 | $30,635 | $5,480 | $25,155 |
| 2023 | $1,277 | $27,231 | $4,871 | $22,360 |
| 2022 | $1,208 | $24,868 | $4,448 | $20,420 |
| 2021 | $1,139 | $22,815 | $4,081 | $18,734 |
| 2020 | $990 | $22,368 | $4,001 | $18,367 |
| 2019 | $1,057 | $21,005 | $3,757 | $17,248 |
| 2018 | $1,057 | $21,005 | $3,757 | $17,248 |
| 2017 | $1,106 | $19,451 | $3,479 | $15,972 |
| 2016 | $1,071 | $19,451 | $3,479 | $15,972 |
| 2015 | -- | $19,451 | $3,479 | $15,972 |
Property History
| Date | Event | Price | List to Sale | Price per Sq Ft |
|---|---|---|---|---|
| 09/25/2025 09/25/25 | Pending | -- | -- | -- |
| 09/22/2025 09/22/25 | Price Changed | $179,900 | -7.7% | $142 / Sq Ft |
| 09/03/2025 09/03/25 | For Sale | $194,900 | -- | $154 / Sq Ft |
Source: Indiana Regional MLS
MLS Number: 202535457
APN: 05-000-808-10
- 1207 Meagher St
- 000 N 250 Ln
- 11000 S Circle Ln
- 7059 S Beal Rd
- S36T2NR13W N 2350 Blvd
- 12226 Highway 11
- 7405 Illinois 1
- 8320 State Route 1
- 12036 Indian Creek Blvd
- 12459 N 1800 Blvd
- 11826 N 1800 Blvd
- 5769 Larkspur Rd
- 00 3rd St
- 824 Roosevelt Ave
- 1707 11th St
- 1712 13th St
- 22292 E 700 Rd
- 966 Judy Ave
- 1503 11th St
- 2010 George St
