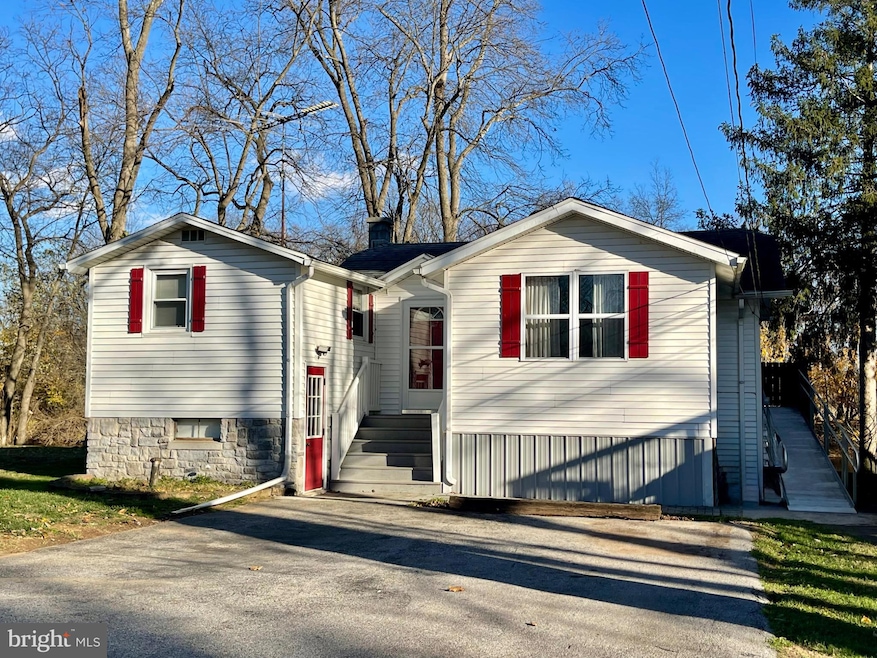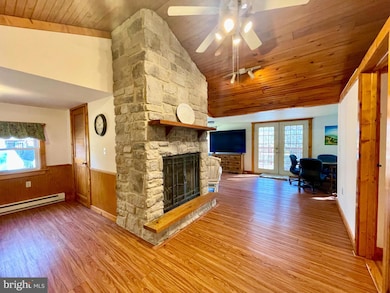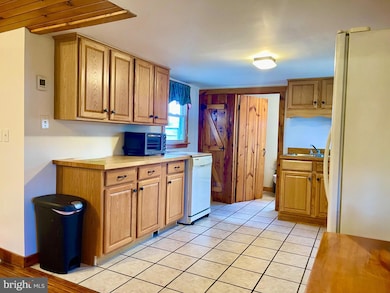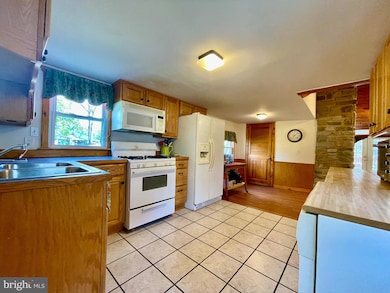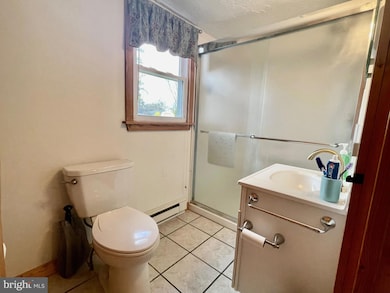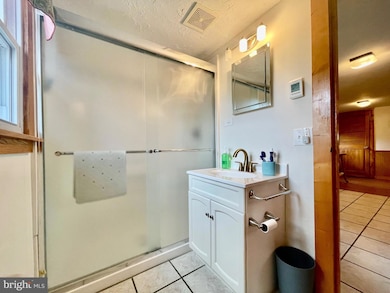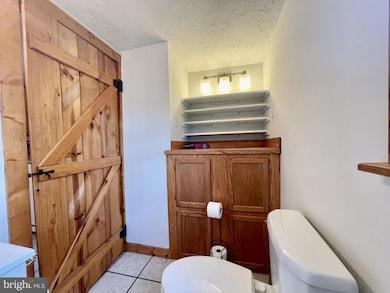1066 N Browns Dam Dr New Oxford, PA 17350
Estimated payment $1,444/month
Highlights
- Popular Property
- Private Dock Site
- Creek or Stream View
- 100 Feet of Waterfront
- Open Floorplan
- Deck
About This Home
Sieze the opportunity to own this waterfront property along the Conewago Creek. This 2 bedroom, 1 bath home has an open floor plan and has splendid vaulted, wooden ceiling and hardwood floors. The one bedroom is large and could easily be made into 2 rooms. Kitchen comes with a dishwasher, refrigerator, gas stove, and plenty of cabinets. Laundry room equipped with a washer and gas dryer. Relax in front of the fireplace through the winter and enjoy the warmer months grilling and taking in the views from the large deck. Your private dock allows you to swim, fish, kayak, canoe, and observe wildlife like ducks, geese, blue heron, deer, and turtles just steps from your back door. The basement is ready for your vision to make it your own personal space. Two sheds on the lot allow for additional storage. Home comes with a ramp along the side to allow access onto the back deck and entrance to the home. Come and see all the charm this home has to offer.
Listing Agent
ronda.harris@exprealty.com EXP Realty, LLC License #RS377375 Listed on: 11/17/2025

Open House Schedule
-
Saturday, November 22, 20251:00 to 4:00 pm11/22/2025 1:00:00 PM +00:0011/22/2025 4:00:00 PM +00:00Add to Calendar
Home Details
Home Type
- Single Family
Est. Annual Taxes
- $2,247
Year Built
- Built in 1980
Lot Details
- 0.34 Acre Lot
- 100 Feet of Waterfront
- Home fronts navigable water
- Creek or Stream
- Property is zoned RESIDENTIAL/CONFIRM
Parking
- Driveway
Home Design
- Raised Ranch Architecture
- Block Foundation
- Vinyl Siding
- Stick Built Home
Interior Spaces
- 1,008 Sq Ft Home
- Property has 1 Level
- Open Floorplan
- Vaulted Ceiling
- Gas Fireplace
- Living Room
- Wood Flooring
- Creek or Stream Views
- Partial Basement
Kitchen
- Gas Oven or Range
- Dishwasher
Bedrooms and Bathrooms
- 2 Main Level Bedrooms
- 1 Full Bathroom
Laundry
- Laundry Room
- Laundry on main level
- Front Loading Washer
- Gas Dryer
Accessible Home Design
- Ramp on the main level
Outdoor Features
- Water Access
- Private Dock Site
- Deck
- Outbuilding
- Outdoor Grill
Location
- Flood Risk
- Property is near a creek
Schools
- Bermudian Springs Elementary And Middle School
- Bermudian Springs High School
Utilities
- Window Unit Cooling System
- Electric Baseboard Heater
- Shared Well
- Electric Water Heater
Community Details
- No Home Owners Association
- Browns Dam Subdivision
Listing and Financial Details
- Tax Lot 0028
- Assessor Parcel Number 36K08-0028---000
Map
Home Values in the Area
Average Home Value in this Area
Tax History
| Year | Tax Paid | Tax Assessment Tax Assessment Total Assessment is a certain percentage of the fair market value that is determined by local assessors to be the total taxable value of land and additions on the property. | Land | Improvement |
|---|---|---|---|---|
| 2025 | $2,192 | $117,200 | $27,500 | $89,700 |
| 2024 | $2,055 | $117,200 | $27,500 | $89,700 |
| 2023 | $2,012 | $117,200 | $27,500 | $89,700 |
| 2022 | $2,012 | $117,200 | $27,500 | $89,700 |
| 2021 | $1,989 | $117,600 | $27,500 | $90,100 |
| 2020 | $1,938 | $117,600 | $27,500 | $90,100 |
| 2019 | $1,896 | $117,600 | $27,500 | $90,100 |
| 2018 | $1,852 | $117,600 | $27,500 | $90,100 |
| 2017 | $1,776 | $117,600 | $27,500 | $90,100 |
| 2016 | -- | $117,600 | $27,500 | $90,100 |
| 2015 | -- | $117,600 | $27,500 | $90,100 |
| 2014 | -- | $117,600 | $27,500 | $90,100 |
Property History
| Date | Event | Price | List to Sale | Price per Sq Ft | Prior Sale |
|---|---|---|---|---|---|
| 11/17/2025 11/17/25 | For Sale | $238,500 | +59.0% | $237 / Sq Ft | |
| 08/12/2021 08/12/21 | Sold | $150,000 | -6.2% | $149 / Sq Ft | View Prior Sale |
| 08/11/2021 08/11/21 | Pending | -- | -- | -- | |
| 06/15/2021 06/15/21 | Price Changed | $159,995 | -8.6% | $159 / Sq Ft | |
| 06/08/2021 06/08/21 | Price Changed | $174,995 | -2.7% | $174 / Sq Ft | |
| 06/04/2021 06/04/21 | For Sale | $179,900 | +63.5% | $178 / Sq Ft | |
| 11/27/2012 11/27/12 | Sold | $110,000 | -12.0% | $95 / Sq Ft | View Prior Sale |
| 10/09/2012 10/09/12 | Pending | -- | -- | -- | |
| 05/05/2012 05/05/12 | For Sale | $125,000 | -- | $108 / Sq Ft |
Purchase History
| Date | Type | Sale Price | Title Company |
|---|---|---|---|
| Deed | $150,000 | None Available | |
| Deed | $110,000 | -- |
Mortgage History
| Date | Status | Loan Amount | Loan Type |
|---|---|---|---|
| Open | $147,283 | FHA |
Source: Bright MLS
MLS Number: PAAD2020718
APN: 36-K08-0028-000
- 0 N Browns Dam Dr
- 183 Jessica Dr
- 144 Jessica Dr
- 0 Blue Ridge Plan at Hampton Heights Unit PAAD2016480
- Abbey Plan at Hampton Heights
- Blue Ridge Plan at Hampton Heights
- Beacon Pointe Plan at Hampton Heights
- Emily Plan at Hampton Heights
- Revere Plan at Hampton Heights
- Georgia Mae Plan at Hampton Heights
- Burberry Plan at Hampton Heights
- 0 Emily Plan at Hampton Heights Unit PAAD2016482
- 0 Beacon Pointe Plan at Hampton Heights Unit PAAD2016486
- 248 Jessica Dr
- 198 Amber View
- 0 Abbey Plan at Hampton Heights Unit PAAD2016488
- 1240 Green Ridge Rd Unit 2
- 0 Revere Plan at Hampton Heights Unit PAAD2016620
- 19 Diana Dr Unit 2
- 75 Fawn Ave Unit 34
- 60 Katelyn Dr
- 78 Katelyn Dr
- 0 Baldwin Ct
- 5056 E Berlin Rd Unit GARAGE A
- 5056 E Berlin Rd Unit GARAGE B
- 2410 Granite Station Rd
- 203 W Clearview Rd
- 211 N Oxford Ave
- 2 Clearview Ct
- 506 Penn St
- 349 North St
- 700 Linden Ave Unit 700 Lower
- 353 Main St Unit 2
- 65 North St Unit 58
- 65 North St Unit 64
- 65 North St Unit 28
- 607 3rd St
- 693 E Walnut St
- 648 Broadway Unit E
- 648 Broadway Unit A
