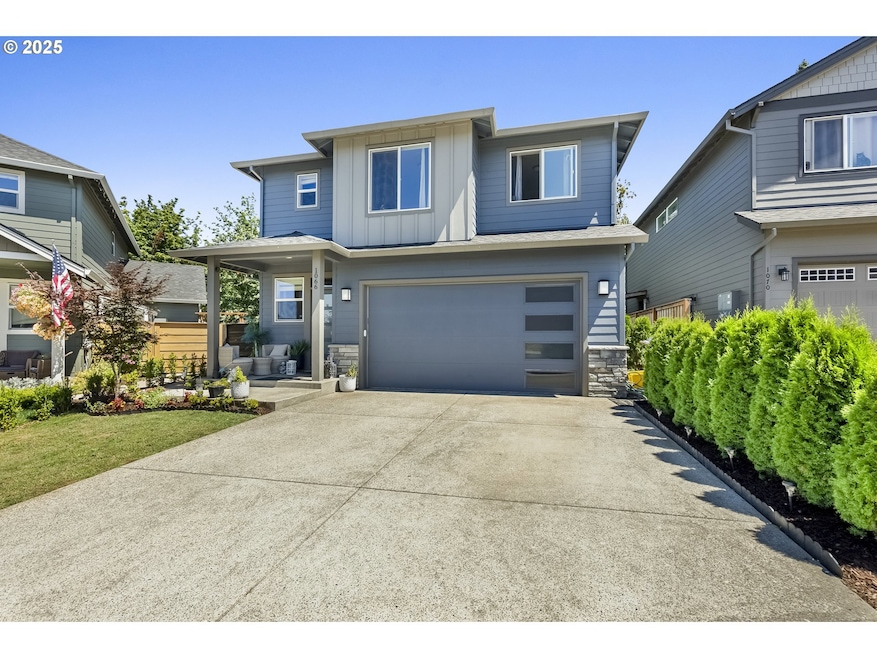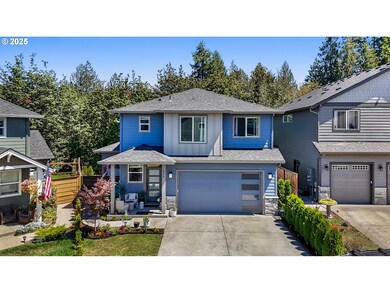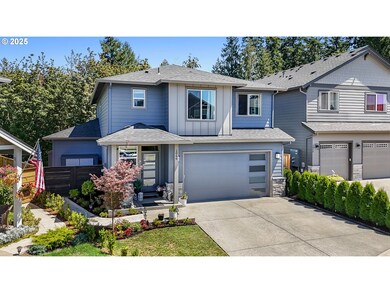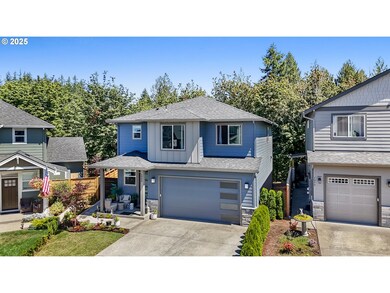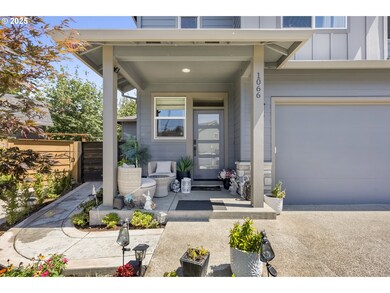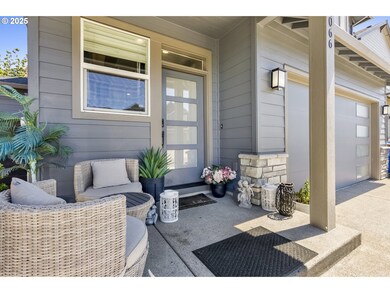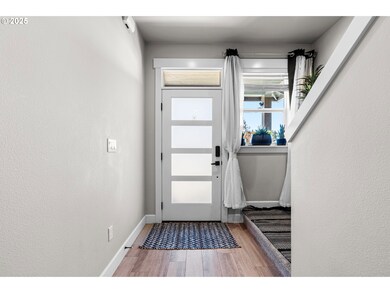1066 NE Regan Hill Loop Estacada, OR 97023
Estimated payment $3,289/month
Highlights
- View of Trees or Woods
- Private Yard
- 2 Car Attached Garage
- Vaulted Ceiling
- No HOA
- Cooling Available
About This Home
Welcome to this stunning, like-new home located in the charming town of Estacada, Oregon. With over 2,000 square feet of thoughtfully designed living space, this 4-bedroom, 2.5-bath home offers the perfect blend of modern comfort and small-town charm. Step inside to a bright, open floor plan featuring a stylish modern flooring throughout the main level. The spacious living area centers around a cozy propane fireplace, ideal for cool Oregon evenings. The large kitchen is a chef’s dream—complete with a generous island, pantry, sleek countertops, and ample cabinetry. A convenient half bath on the main level adds functionality for guests. Upstairs, you’ll find a spacious primary suite featuring vaulted ceilings, dual vanities (his & hers sinks), a walk-in closet, and plenty of natural light. Also on the upper level is a dedicated laundry room, three additional generously sized bedrooms, and a full second bath. Enjoy outdoor living year-round with a covered patio overlooking the oversized lot. The fully fenced backyard offers privacy, room to garden, entertain, or just let pets and kids play freely. Located in Estacada, you'll love the peaceful, scenic setting while still enjoying convenient access to shopping, dining, and outdoor recreation. Nestled at the gateway to the Mount Hood National Forest, Estacada is known for its strong community spirit, arts scene, and endless opportunities for hiking, kayaking, and exploring the Clackamas River. Don’t miss your chance to own this modern gem in one of Oregon’s most inviting small towns!
Home Details
Home Type
- Single Family
Est. Annual Taxes
- $4,994
Year Built
- Built in 2021
Lot Details
- Fenced
- Level Lot
- Private Yard
Parking
- 2 Car Attached Garage
- Carport
- Driveway
Home Design
- Shingle Roof
- Composition Roof
- Board and Batten Siding
- Lap Siding
Interior Spaces
- 2,030 Sq Ft Home
- 2-Story Property
- Vaulted Ceiling
- Propane Fireplace
- Vinyl Clad Windows
- Family Room
- Living Room
- Dining Room
- Views of Woods
- Crawl Space
Kitchen
- Built-In Range
- Microwave
- Dishwasher
- Kitchen Island
Bedrooms and Bathrooms
- 4 Bedrooms
Laundry
- Laundry Room
- Washer and Dryer
Accessible Home Design
- Accessibility Features
- Level Entry For Accessibility
- Accessible Parking
Schools
- Clackamas River Elementary School
- Estacada Middle School
- Estacada High School
Utilities
- Cooling Available
- Heat Pump System
- Electric Water Heater
Community Details
- No Home Owners Association
Listing and Financial Details
- Assessor Parcel Number 05033375
Map
Home Values in the Area
Average Home Value in this Area
Tax History
| Year | Tax Paid | Tax Assessment Tax Assessment Total Assessment is a certain percentage of the fair market value that is determined by local assessors to be the total taxable value of land and additions on the property. | Land | Improvement |
|---|---|---|---|---|
| 2025 | $4,809 | $327,975 | -- | -- |
| 2024 | $4,994 | $318,423 | -- | -- |
| 2023 | $4,994 | $309,149 | $0 | $0 |
| 2022 | $4,749 | $300,145 | $0 | $0 |
| 2021 | $1,519 | $95,700 | $0 | $0 |
| 2020 | $1,463 | $92,913 | $0 | $0 |
| 2019 | $1,442 | $90,207 | $0 | $0 |
| 2018 | $1,083 | $67,351 | $0 | $0 |
Property History
| Date | Event | Price | List to Sale | Price per Sq Ft | Prior Sale |
|---|---|---|---|---|---|
| 11/11/2025 11/11/25 | Price Changed | $545,000 | -1.8% | $268 / Sq Ft | |
| 10/03/2025 10/03/25 | Price Changed | $555,000 | -3.5% | $273 / Sq Ft | |
| 09/02/2025 09/02/25 | Price Changed | $575,000 | -1.7% | $283 / Sq Ft | |
| 08/03/2025 08/03/25 | For Sale | $585,000 | +19.4% | $288 / Sq Ft | |
| 07/07/2021 07/07/21 | Sold | $490,000 | 0.0% | $241 / Sq Ft | View Prior Sale |
| 04/22/2021 04/22/21 | For Sale | $490,000 | 0.0% | $241 / Sq Ft | |
| 04/10/2021 04/10/21 | Pending | -- | -- | -- | |
| 04/10/2021 04/10/21 | Price Changed | $490,000 | 0.0% | $241 / Sq Ft | |
| 04/09/2021 04/09/21 | Price Changed | $489,900 | +2.1% | $241 / Sq Ft | |
| 03/10/2021 03/10/21 | For Sale | $479,900 | -- | $236 / Sq Ft |
Purchase History
| Date | Type | Sale Price | Title Company |
|---|---|---|---|
| Warranty Deed | $490,000 | First American Title | |
| Bargain Sale Deed | -- | First American |
Mortgage History
| Date | Status | Loan Amount | Loan Type |
|---|---|---|---|
| Open | $481,124 | FHA | |
| Previous Owner | $588,000 | Credit Line Revolving |
Source: Regional Multiple Listing Service (RMLS)
MLS Number: 521927799
APN: 05033375
- 1098 NE Regan Hill Loop
- 1099 NE Regan Hill Loop
- 1200 SE Regan Hill Loop
- 125 NE Oak View Ln
- 32525 SE Moss Hill Rd
- 589 NE Westview Ln
- 203 SE Ginseng Dr
- 731 SE Forest Glen Rd
- 886 SE Bonnie Burke Dr
- 625 NE 6th Ave
- 737 SE Forest Glen Rd
- 743 SE Forest Glen Rd
- 219 E 1st Ave
- 1375 NE Cascadia Ridge Dr
- 1230 NE Rockwell Dr
- The Columbia Plan at Currin Creek Estates
- The Tygun 2-Car Plan at Currin Creek Estates
- The Rock Creek Plan at Currin Creek Estates
- The Shasta Plan at Currin Creek Estates
- The Daybreak ADU Plan at Currin Creek Estates
- 300 SE Main St
- 855 NE Hill Way
- 30725 SE Eagle Creek Rd
- 30597 SE Eagle Creek Rd
- 38325 Cascadia Village Dr
- 39237 Newton St
- 39331 Cascadia Village Dr
- 38679 Dubarko Rd
- 38100 Sandy Heights St
- 39501 Evans St
- 17101 Ruben Ln
- 40235 SE Highway 26
- 40235 SE Highway 26
- 16670 S Carus Rd Unit Beavercreek Apartments
- 15150 Gifford Ln
- 16575 SE Windswept Waters Dr
- 15493 SE Eckert Ln
- 14798 SE Parklane Dr
- 19901 Coast Redwood Ave
- 14373 Emily Place Unit Private Condo
