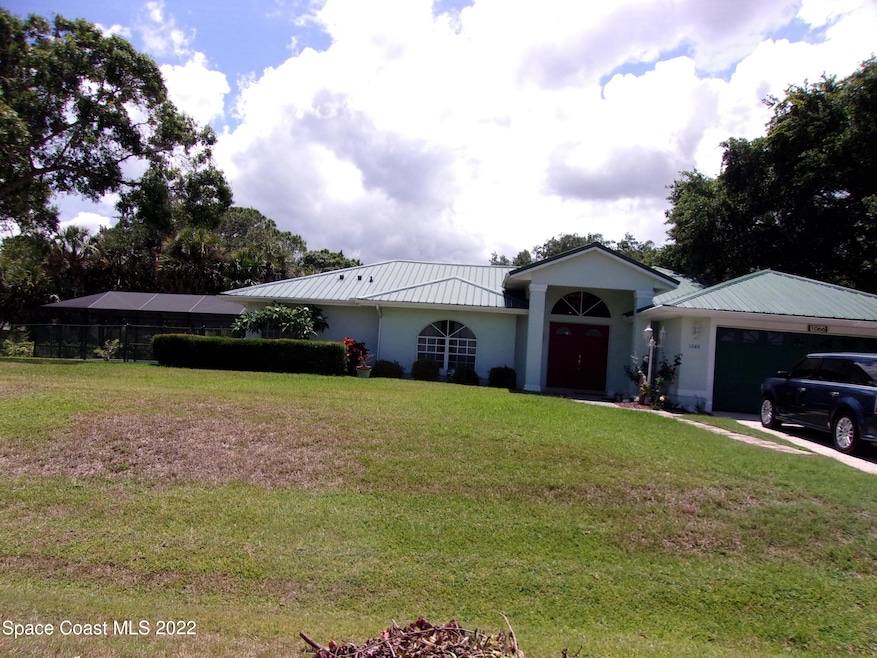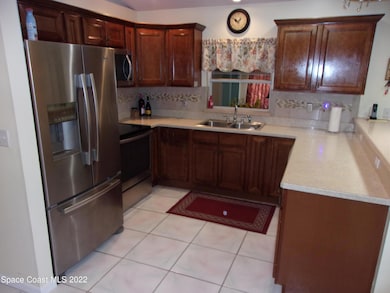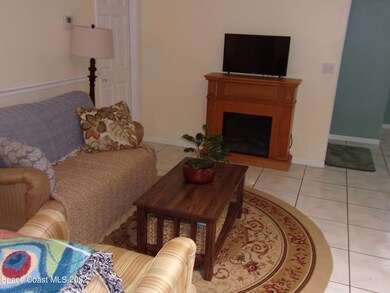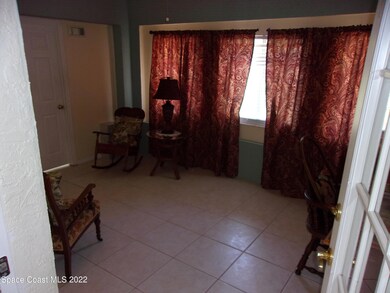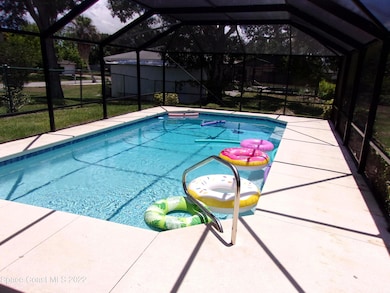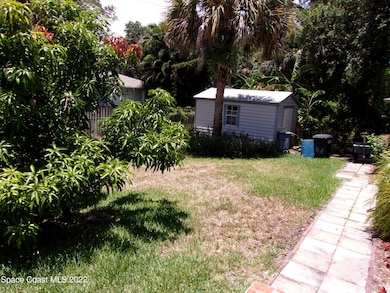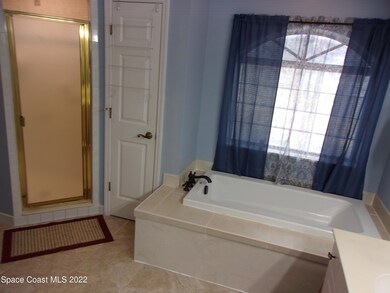
1066 Pennsylvania Ave NE Palm Bay, FL 32907
Northeast Palm Bay NeighborhoodHighlights
- Private Pool
- No HOA
- Home Office
- City View
- Screened Porch
- 2 Car Attached Garage
About This Home
As of September 2022Beautiful. Ready to move in Pool Home, in the Lockmar Elementary School District.
House has been well taken care of on a large Lockmar lot. Walking distance to Lockmar Elenentary
Last Agent to Sell the Property
CENTURY 21 Circle License #162175 Listed on: 06/11/2022

Home Details
Home Type
- Single Family
Est. Annual Taxes
- $2,489
Year Built
- Built in 1998
Lot Details
- 0.39 Acre Lot
- Lot Dimensions are 135 x 125
- East Facing Home
- Chain Link Fence
- Front and Back Yard Sprinklers
Parking
- 2 Car Attached Garage
- Garage Door Opener
Home Design
- Metal Roof
- Concrete Siding
- Block Exterior
- Asphalt
- Stucco
Interior Spaces
- 2,179 Sq Ft Home
- 1-Story Property
- Ceiling Fan
- Family Room
- Home Office
- Library
- Screened Porch
- City Views
- Security System Owned
- Dryer
Kitchen
- Breakfast Bar
- Electric Range
- Ice Maker
- Dishwasher
- Disposal
Flooring
- Laminate
- Tile
Bedrooms and Bathrooms
- 3 Bedrooms
- Split Bedroom Floorplan
- Walk-In Closet
- 2 Full Bathrooms
- Separate Shower in Primary Bathroom
Outdoor Features
- Private Pool
- Patio
Schools
- Lockmar Elementary School
- Central Middle School
- Palm Bay High School
Utilities
- Central Heating and Cooling System
- Well
- Electric Water Heater
- Septic Tank
Community Details
- No Home Owners Association
- Port Malabar Unit 45 Association
- Port Malabar Unit 45 Subdivision
Listing and Financial Details
- Assessor Parcel Number 28-37-29-Kp-02362.0-0012.00
Ownership History
Purchase Details
Home Financials for this Owner
Home Financials are based on the most recent Mortgage that was taken out on this home.Purchase Details
Home Financials for this Owner
Home Financials are based on the most recent Mortgage that was taken out on this home.Purchase Details
Home Financials for this Owner
Home Financials are based on the most recent Mortgage that was taken out on this home.Purchase Details
Purchase Details
Home Financials for this Owner
Home Financials are based on the most recent Mortgage that was taken out on this home.Purchase Details
Purchase Details
Similar Homes in the area
Home Values in the Area
Average Home Value in this Area
Purchase History
| Date | Type | Sale Price | Title Company |
|---|---|---|---|
| Warranty Deed | $439,700 | Alliance Title | |
| Personal Reps Deed | -- | None Listed On Document | |
| Special Warranty Deed | $114,900 | Buyers Title Inc | |
| Trustee Deed | -- | Attorney | |
| Warranty Deed | $19,900 | -- | |
| Warranty Deed | $18,900 | -- | |
| Warranty Deed | $15,500 | -- | |
| Joint Tenancy Deed | $8,100 | -- |
Mortgage History
| Date | Status | Loan Amount | Loan Type |
|---|---|---|---|
| Open | $417,715 | New Conventional | |
| Previous Owner | $155,000 | Credit Line Revolving | |
| Previous Owner | $100,000 | Credit Line Revolving | |
| Previous Owner | $192,000 | Unknown | |
| Previous Owner | $36,000 | Credit Line Revolving | |
| Previous Owner | $224,000 | Negative Amortization | |
| Previous Owner | $169,000 | Fannie Mae Freddie Mac | |
| Previous Owner | $150,150 | Fannie Mae Freddie Mac | |
| Previous Owner | $20,000 | Credit Line Revolving | |
| Previous Owner | $92,000 | Unknown | |
| Previous Owner | $14,358 | New Conventional | |
| Previous Owner | $16,123 | No Value Available |
Property History
| Date | Event | Price | Change | Sq Ft Price |
|---|---|---|---|---|
| 07/10/2025 07/10/25 | For Sale | $467,000 | +6.2% | $214 / Sq Ft |
| 09/13/2022 09/13/22 | Sold | $439,700 | 0.0% | $202 / Sq Ft |
| 08/14/2022 08/14/22 | Pending | -- | -- | -- |
| 07/21/2022 07/21/22 | Price Changed | $439,700 | -2.2% | $202 / Sq Ft |
| 06/11/2022 06/11/22 | For Sale | $449,700 | +291.4% | $206 / Sq Ft |
| 08/22/2014 08/22/14 | Sold | $114,900 | 0.0% | $64 / Sq Ft |
| 08/22/2014 08/22/14 | Sold | $114,900 | -9.9% | $64 / Sq Ft |
| 07/17/2014 07/17/14 | Pending | -- | -- | -- |
| 06/27/2014 06/27/14 | Pending | -- | -- | -- |
| 04/06/2014 04/06/14 | For Sale | $127,500 | -8.9% | $71 / Sq Ft |
| 11/07/2013 11/07/13 | For Sale | $139,900 | -- | $78 / Sq Ft |
Tax History Compared to Growth
Tax History
| Year | Tax Paid | Tax Assessment Tax Assessment Total Assessment is a certain percentage of the fair market value that is determined by local assessors to be the total taxable value of land and additions on the property. | Land | Improvement |
|---|---|---|---|---|
| 2023 | $6,273 | $375,670 | $63,000 | $312,670 |
| 2022 | $6,516 | $344,430 | $0 | $0 |
| 2021 | $2,489 | $163,590 | $0 | $0 |
| 2020 | $2,439 | $161,340 | $0 | $0 |
| 2019 | $2,598 | $154,750 | $0 | $0 |
| 2018 | $2,061 | $128,550 | $0 | $0 |
| 2017 | $2,086 | $125,910 | $0 | $0 |
| 2016 | $1,838 | $123,330 | $23,500 | $99,830 |
| 2015 | $1,873 | $122,480 | $20,000 | $102,480 |
| 2014 | $2,394 | $101,040 | $20,000 | $81,040 |
Agents Affiliated with this Home
-
L
Seller's Agent in 2025
Luis Rojas
Redfin Corp.
-
E
Buyer's Agent in 2025
Elyce Brown
Charles Rutenberg Realty
-
P
Seller's Agent in 2022
Perry Coleman
CENTURY 21 Circle
-
P
Buyer's Agent in 2022
Paul Loftis
RLL Real Estate Group
-
N
Seller's Agent in 2014
Natalie Carter
Coldwell Banker Realty
-
L
Buyer's Agent in 2014
Linda Weir-Reiss
RE/MAX
Map
Source: Space Coast MLS (Space Coast Association of REALTORS®)
MLS Number: 937559
APN: 28-37-29-KP-02362.0-0012.00
- 1249 Coosa Ave NE
- 755 Haftez St NE
- 936 Tavernier Cir NE
- 548 Gilbert Dr NE
- 940 Tavernier Cir NE
- 867 Huntington St NE
- 431 Carol Dr NE
- 384 Pepper St NE
- 1440 Malibu Cir NE Unit 108
- 1048 Newbern St NE
- 920 Peacock Ave NE
- 833 Nevada Dr NE
- 1445 Malibu Cir NE Unit 102
- 824 Emerson Dr NE
- 873 Ripley Terrace NE
- 370 Carol Dr NE
- 1202 Bolin Ave NE
- 1060 Mariposa Dr NE
- 933 Gueld Ave NE
- 901 Sonesta Ave NE Unit 103
