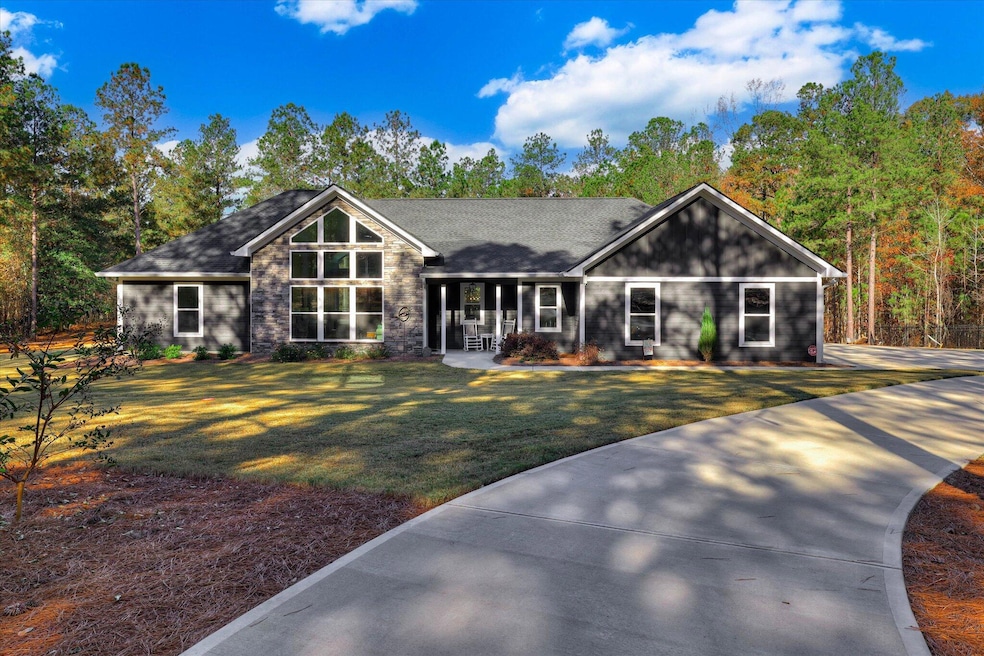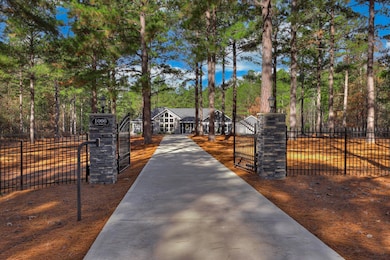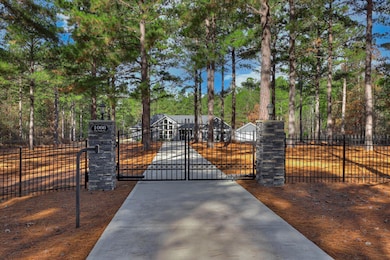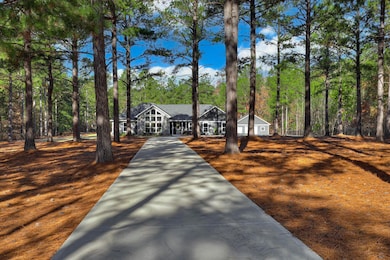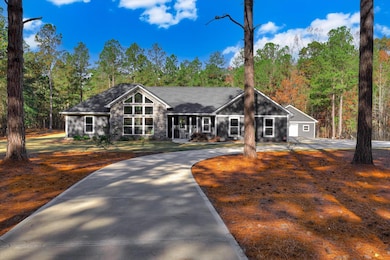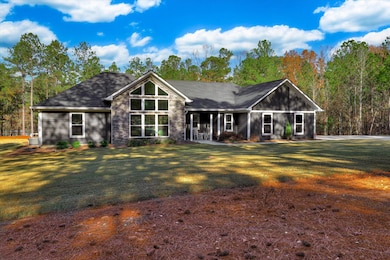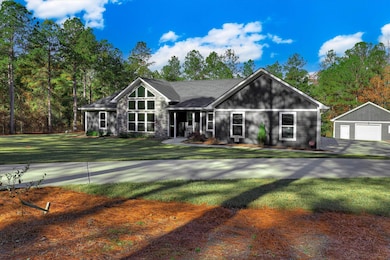1066 Pine Point Ln Tignall, GA 30553
Estimated payment $4,761/month
Highlights
- Hot Property
- Docks
- 3.21 Acre Lot
- Lake Front
- In Ground Pool
- Great Room with Fireplace
About This Home
Stunning lakefront home custom built on 3.21 acres featuring a hardie board exterior and an inviting open floor plan designed with ADA considerations. Enjoy relaxing on the charming front porch or the expansive screened back porch overlooking the saltwater pool, hot tub, and the serene shores of Clarks Hill Lake with a private dock. The high end kitchen impresses with premium finishes, a spacious multi-use pantry, double ovens, and a cleverly designed hidden office tucked neatly within the kitchen area. The property offers exceptional storage and workspace with an oversized 3 car side entry garage plus a detached 30x42 garage/multipurpose building complete with a 12x14 floored attic. An iron fence with an electric entrance gate surrounds the property and the front entrance is equipped with lighting and security cameras for added convenience and peace of mind. A truly beautiful property and home perfect for those seeking privacy, luxury, and lakefront living.
Home Details
Home Type
- Single Family
Year Built
- Built in 2023 | Remodeled
Lot Details
- 3.21 Acre Lot
- Lake Front
- Privacy Fence
- Fenced
- Landscaped
- Front and Back Yard Sprinklers
- Wooded Lot
HOA Fees
- $58 Monthly HOA Fees
Parking
- 3 Car Garage
- Workshop in Garage
- Garage Door Opener
Home Design
- Ranch Style House
- Newly Painted Property
- Slab Foundation
- Composition Roof
- Stone Siding
- HardiePlank Type
Interior Spaces
- 1,702 Sq Ft Home
- Ceiling Fan
- Gas Log Fireplace
- Great Room with Fireplace
- 2 Fireplaces
- Dining Room
Kitchen
- Eat-In Kitchen
- Double Oven
- Cooktop
- Microwave
- Dishwasher
- Kitchen Island
- Disposal
Flooring
- Ceramic Tile
- Luxury Vinyl Tile
Bedrooms and Bathrooms
- 2 Bedrooms
- Walk-In Closet
- 2 Full Bathrooms
Laundry
- Laundry Room
- Washer and Electric Dryer Hookup
Attic
- Attic Fan
- Attic Floors
- Pull Down Stairs to Attic
Home Security
- Security System Leased
- Fire and Smoke Detector
Pool
- In Ground Pool
- Spa
Outdoor Features
- Docks
- Covered Patio or Porch
- Separate Outdoor Workshop
Schools
- Lincoln County Elementary And Middle School
- Lincoln County High School
Utilities
- Multiple cooling system units
- Central Air
- Heating System Uses Propane
- Heat Pump System
- Shared Well
- Tankless Water Heater
- Septic Tank
- Cable TV Available
Community Details
- Stillwater Coves Subdivision
Listing and Financial Details
- Assessor Parcel Number 10a038
Map
Home Values in the Area
Average Home Value in this Area
Property History
| Date | Event | Price | List to Sale | Price per Sq Ft |
|---|---|---|---|---|
| 11/18/2025 11/18/25 | For Sale | $750,000 | -- | $441 / Sq Ft |
Source: REALTORS® of Greater Augusta
MLS Number: 549403
- 122 Parkertown Rd
- 45 Beverly St
- 138 Victoria Ln
- 86 Luckie St
- 89 Huntington Dr
- 266 Randall St
- 148 Allen Dr
- 4693 Vickery St
- 5710 Vickery St
- 5494 Vickery St
- 55 Wright St Unit 67
- 57 Wright St Unit 68
- 51 Wright St Unit 66
- 49 Wright St Unit 65
- 45 Wright St Unit 64
- 0 Highway 59 Unit 10615036
- 0 Highway 59 Unit 10632364
- 5474 Vickery St
- 59 Wright St Unit 69
- 104 Powers Rd
- 135 Ansley Dr
- 335 Gilmer St
- 1 Clubhouse Way
- 410 Dogwood Ln Unit ID1302821P
- 334 Dogwood Ln Unit ID1302839P
- 1463 Beacon Light Rd
- 2453 Memorial Rd
- 1251 S Carolina 59
- 575 Early Dr Unit ID1335909P
- 220 Tuscarora Trail
- 533 Tom Cobb Dr Unit ID1302828P
- 204 Lake Breeze Ln Unit ID1302827P
- 49 Paisley Place
- 95 N Jackson St Unit 1
- 195 N Forest Ave
- 411 Cade St
- 34 Depot St Unit 11
- 359 Railroad St Unit F
- 359 Railroad St Unit D
- 359 Railroad St Unit B
