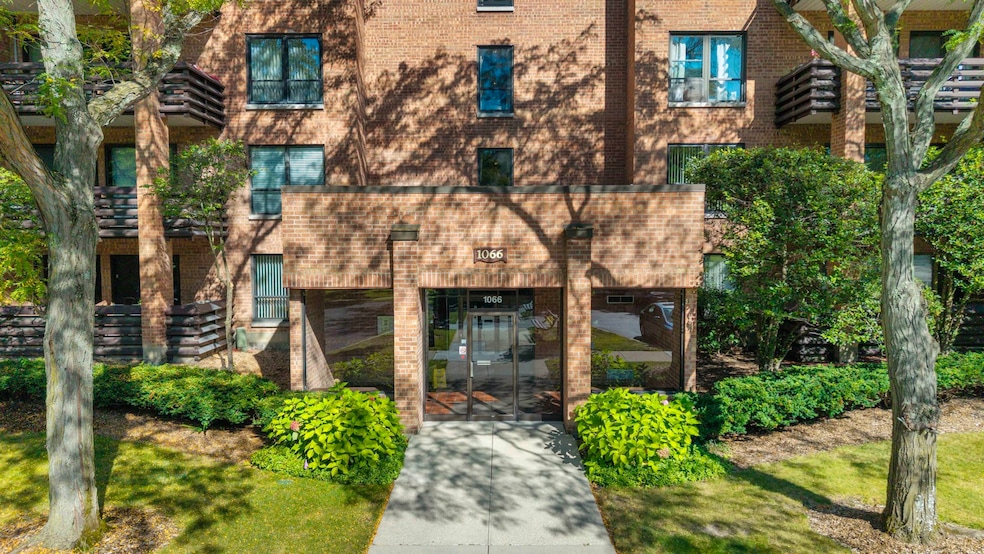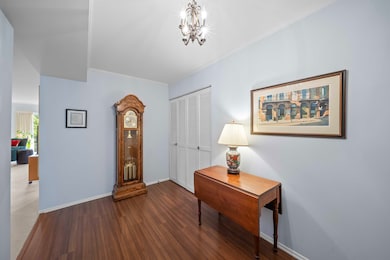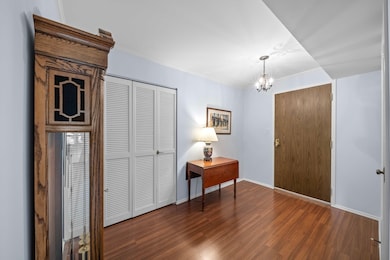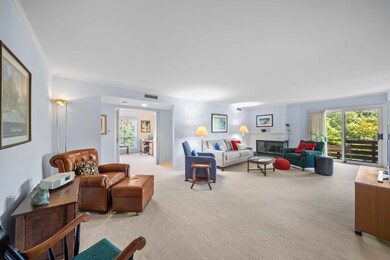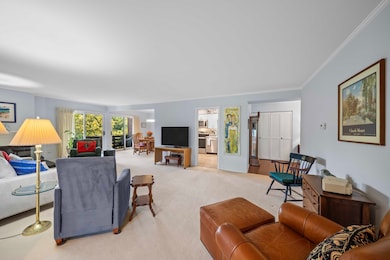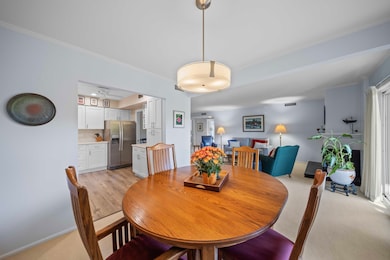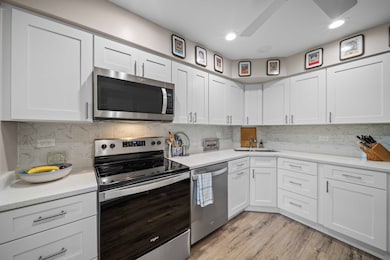1066 Shermer Rd Unit 43 Northbrook, IL 60062
Estimated payment $3,442/month
Highlights
- In Ground Pool
- L-Shaped Dining Room
- Balcony
- Meadowbrook Elementary School Rated A
- Den
- Laundry Room
About This Home
Welcome to Shermer Square, where timeless design meets modern updates in this spacious 2-bedroom + den, 2-bath residence. With over 1,800 square feet of living space, this home has been reimagined with thoughtful upgrades that elevate both function and style. A gracious foyer introduces the interiors, leading to expansive living and dining rooms anchored by a brick-surround fireplace and seamless access to the private balcony overlooking serene treetop views. The updated kitchen shines with quartz countertops, shaker cabinetry with pull-outs, sleek tile backsplash, and a full suite of Whirlpool stainless appliances-designed for both everyday ease and entertaining. The den/office, with custom built-ins, offers a versatile retreat for work or reading, while the private wing showcases a generous second bedroom and a refined hall bath. The primary suite is a true sanctuary with a custom Closets by Design walk-in, crown molding, and a beautifully remodeled bath featuring a walk-in shower with dual sprays and seating. Additional highlights include newer flooring, Corian vanities, newer HVAC, a fireplace refresh with remote and glass doors, in-unit laundry, and consistent design details carried throughout. Lifestyle amenities complete the package: heated garage parking plus ample visitor spaces, a dedicated storage locker, lushly landscaped grounds, and a sparkling outdoor pool. The association provides exterior maintenance, water, snow removal, and lawn care-ensuring a low-maintenance, turnkey experience. All this within moments of downtown Northbrook's best-walk to the Metra, Village Green, Sunset Foods, shops, dining, and the library. A rare opportunity to live in one of the North Shore's most convenient and well-maintained communities, ready for you to move right in!
Listing Agent
@properties Christie's International Real Estate License #475128119 Listed on: 09/19/2025

Property Details
Home Type
- Condominium
Est. Annual Taxes
- $6,035
Year Built
- Built in 1976
HOA Fees
- $647 Monthly HOA Fees
Parking
- 1 Car Garage
- Parking Included in Price
Home Design
- Entry on the 4th floor
- Brick Exterior Construction
Interior Spaces
- 1,810 Sq Ft Home
- 4-Story Property
- Ceiling Fan
- Gas Log Fireplace
- Entrance Foyer
- Family Room
- Living Room with Fireplace
- L-Shaped Dining Room
- Den
- Storage
Kitchen
- Range
- Microwave
- Dishwasher
- Disposal
Flooring
- Carpet
- Laminate
Bedrooms and Bathrooms
- 2 Bedrooms
- 2 Potential Bedrooms
- 2 Full Bathrooms
Laundry
- Laundry Room
- Dryer
- Washer
Accessible Home Design
- Grab Bar In Bathroom
- Accessibility Features
Outdoor Features
- In Ground Pool
- Balcony
Schools
- Meadowbrook Elementary School
- Northbrook Junior High School
- Glenbrook North High School
Utilities
- Forced Air Heating and Cooling System
- Lake Michigan Water
Listing and Financial Details
- Senior Tax Exemptions
- Homeowner Tax Exemptions
Community Details
Overview
- Association fees include water, gas, parking, insurance, pool, exterior maintenance, lawn care, scavenger, snow removal
- 20 Units
- Renee Corrigan Association, Phone Number (847) 998-0404
- Shermer Square Subdivision
- Property managed by NS Management
Amenities
- Community Storage Space
- Elevator
Recreation
- Community Pool
Pet Policy
- Cats Allowed
Map
Home Values in the Area
Average Home Value in this Area
Tax History
| Year | Tax Paid | Tax Assessment Tax Assessment Total Assessment is a certain percentage of the fair market value that is determined by local assessors to be the total taxable value of land and additions on the property. | Land | Improvement |
|---|---|---|---|---|
| 2024 | $6,035 | $32,384 | $6,037 | $26,347 |
| 2023 | $5,811 | $32,384 | $6,037 | $26,347 |
| 2022 | $5,811 | $32,384 | $6,037 | $26,347 |
| 2021 | $5,721 | $28,894 | $4,875 | $24,019 |
| 2020 | $5,707 | $28,894 | $4,875 | $24,019 |
| 2019 | $5,545 | $31,806 | $4,875 | $26,931 |
| 2018 | $3,806 | $22,436 | $4,295 | $18,141 |
| 2017 | $3,732 | $22,436 | $4,295 | $18,141 |
| 2016 | $3,895 | $22,436 | $4,295 | $18,141 |
| 2015 | $5,832 | $24,618 | $3,598 | $21,020 |
| 2014 | $5,571 | $24,618 | $3,598 | $21,020 |
| 2013 | -- | $24,618 | $3,598 | $21,020 |
Property History
| Date | Event | Price | List to Sale | Price per Sq Ft |
|---|---|---|---|---|
| 09/27/2025 09/27/25 | Pending | -- | -- | -- |
| 09/19/2025 09/19/25 | For Sale | $435,000 | -- | $240 / Sq Ft |
Purchase History
| Date | Type | Sale Price | Title Company |
|---|---|---|---|
| Deed | $260,000 | Ct | |
| Interfamily Deed Transfer | -- | None Available | |
| Deed | $285,000 | Success Title Services Inc | |
| Interfamily Deed Transfer | -- | -- | |
| Interfamily Deed Transfer | -- | -- |
Mortgage History
| Date | Status | Loan Amount | Loan Type |
|---|---|---|---|
| Previous Owner | $228,000 | Purchase Money Mortgage |
Source: Midwest Real Estate Data (MRED)
MLS Number: 12474184
APN: 04-10-104-009-1031
- 1179 Shermer Rd
- 1823 Milton Ave
- 1302 Waukegan Rd
- 845 Shermer Rd
- 2009 Dundee Rd
- 1412 Sycamore Ln
- 1219 Ridgewood Dr
- 1721 Elm Ave
- 1060 Cedar Ln
- 1135 Buttonwood Ln
- 1939 Koehling Rd
- 1380 Rosemary Ln
- 1425 Lee Rd
- 535 Fairway Ln
- 1851 Oakwood Rd
- 1950 Farnsworth Ln Unit 202
- 1430 Voltz Rd
- 2117 Illinois Rd
- 1 Morrison Rd
- 1744 Walnut Cir
