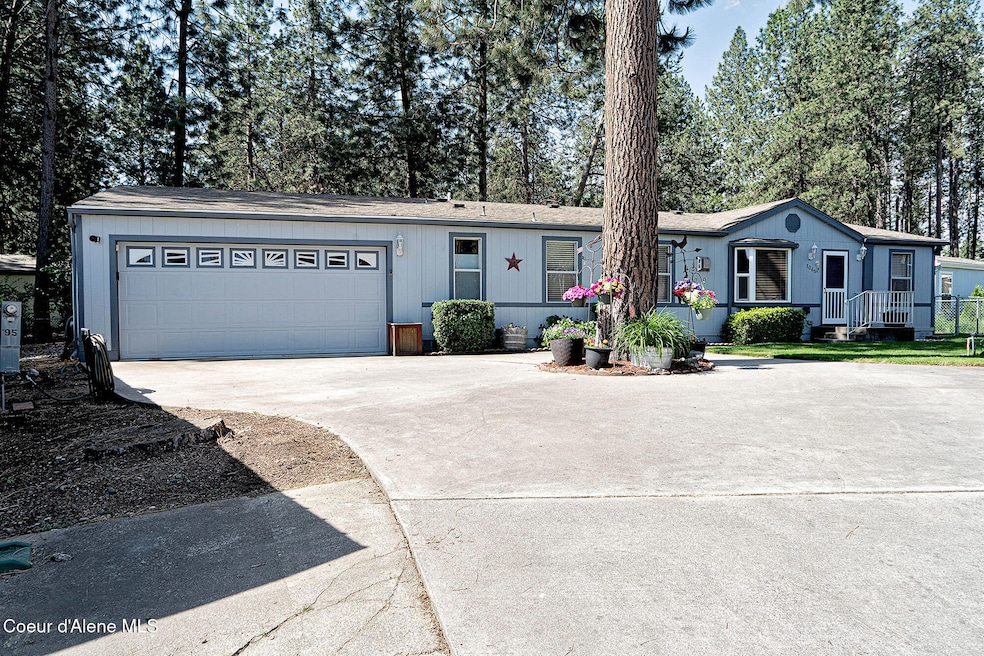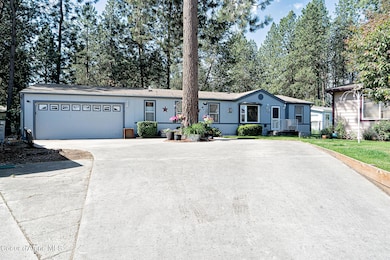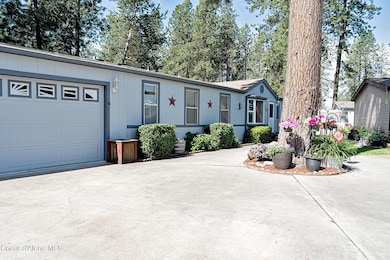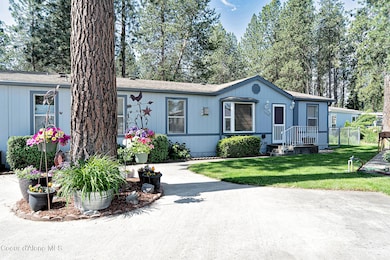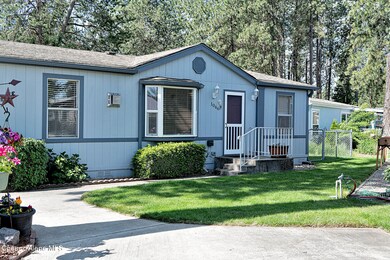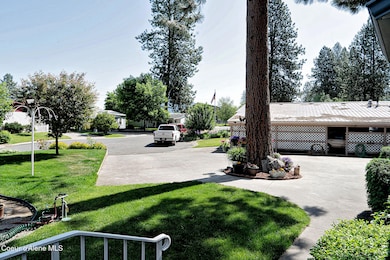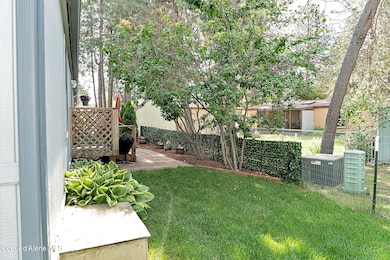
1066 W Devon Place Coeur D'Alene, ID 83815
Fruitland NeighborhoodHighlights
- Territorial View
- No HOA
- Attached Garage
- Lawn
- Cul-De-Sac
- Breakfast Bar
About This Home
As of August 2025This well-kept home is located in a desirable 55+ CDA neighborhood, it is move-in ready and features 3 bedrooms, 2 bathrooms, a 2 car garage with added storage, and a low-maintenance yard. This home offers comfort and style with central A/C for those hot summer days, and a cozy gas stove in the living room for those cool nights, new LVP flooring and trim, interior paint, light fixtures, ceiling fans and newer appliances.
Home sits in a quiet cul-de-sac and is close to shopping, medical facilities, and the Kroc Center. Low-maintenance living in a prime location—schedule your showing today! Lot rent $450 per month and includes water, sewer & garbage.
Last Agent to Sell the Property
RE/MAX Centennial License #SP32253 Listed on: 05/30/2025

Property Details
Home Type
- Manufactured Home
Est. Annual Taxes
- $514
Year Built
- Built in 1997
Lot Details
- Open Space
- No Common Walls
- Cul-De-Sac
- Property is Fully Fenced
- Landscaped
- Level Lot
- Open Lot
- Irregular Lot
- Backyard Sprinklers
- Lawn
Parking
- Attached Garage
Home Design
- Pillar, Post or Pier Foundation
- Shingle Roof
- Composition Roof
- Plywood Siding Panel T1-11
Interior Spaces
- 1,296 Sq Ft Home
- Territorial Views
- Crawl Space
- Smart Thermostat
Kitchen
- Breakfast Bar
- Gas Oven or Range
- Stove
- Microwave
- Dishwasher
- Disposal
Flooring
- Carpet
- Luxury Vinyl Plank Tile
Bedrooms and Bathrooms
- 3 Main Level Bedrooms
- 2 Bathrooms
Laundry
- Electric Dryer
- Washer
Outdoor Features
- Patio
- Exterior Lighting
- Rain Gutters
Mobile Home
- Manufactured Home
Utilities
- Forced Air Heating and Cooling System
- Furnace
- Heating System Uses Natural Gas
- Gas Available
- Electric Water Heater
- Cable TV Available
Community Details
- No Home Owners Association
- Northwood Estates Subdivision
- Park Phone (208) 765-1334 | Manager Steve Terry Anderson
Listing and Financial Details
- Rent includes lot rent incl:
- Assessor Parcel Number MKS000000950
Similar Homes in the area
Home Values in the Area
Average Home Value in this Area
Property History
| Date | Event | Price | Change | Sq Ft Price |
|---|---|---|---|---|
| 08/29/2025 08/29/25 | Sold | -- | -- | -- |
| 06/02/2025 06/02/25 | Pending | -- | -- | -- |
| 05/30/2025 05/30/25 | For Sale | $210,000 | -- | $162 / Sq Ft |
Tax History Compared to Growth
Agents Affiliated with this Home
-
Melissa Garland

Seller's Agent in 2025
Melissa Garland
RE/MAX
(208) 660-7509
1 in this area
23 Total Sales
-
Derick Garland
D
Seller Co-Listing Agent in 2025
Derick Garland
RE/MAX
(208) 819-7615
1 in this area
22 Total Sales
-
Christina Wyatt
C
Buyer's Agent in 2025
Christina Wyatt
Engel & Volkers Western Frontier
(509) 294-7551
1 in this area
6 Total Sales
Map
Source: Coeur d'Alene Multiple Listing Service
MLS Number: 25-5545
- 576 Myriah
- 4368 N Meadow Ranch Ave
- 568 Myriah Loop
- 4386 N Meadow Ranch Ave
- 532 W Myriah Loop
- 4408 N Meadow Ranch Ave
- 4430 N Meadow Ranch Ave
- 3545 N Gunnar Ct
- 459 W Max Loop
- 2819 N Clara Ln
- 2815 N Carriage Ct
- 2114 W Domaine Dr
- 2811 Carriage Ct
- 3519 N Spaulding Ln
- 158 Stratus Ln
- NKA Finnegan Rd
- 4918 W Cougar Cir
- 4954 W Cougar Cir
- 4888 W Cougar Cir
- 3650 N Government Way
