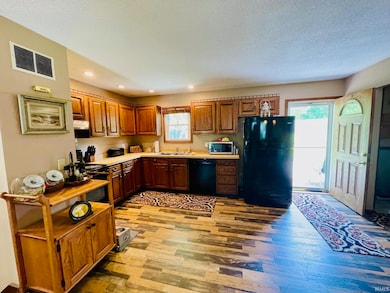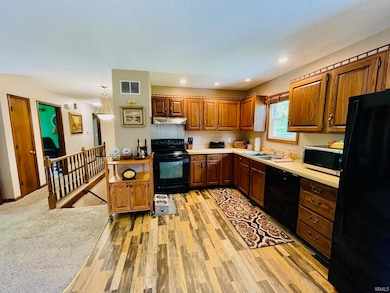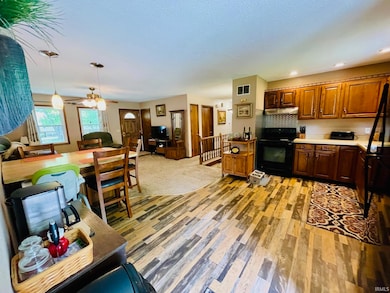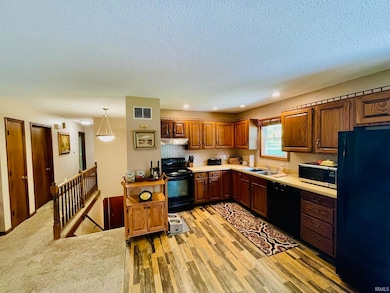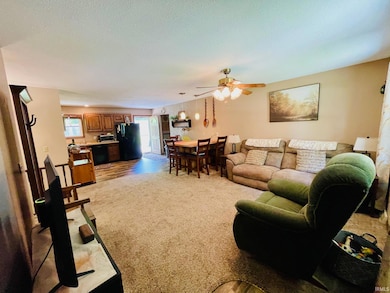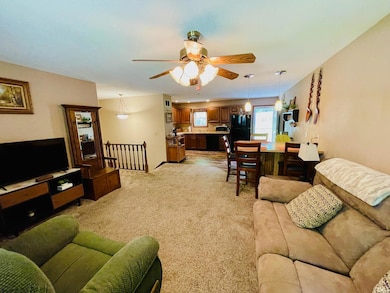
10660 Dennis Dr Plymouth, IN 46563
Highlights
- Primary Bedroom Suite
- 2 Car Attached Garage
- Forced Air Heating and Cooling System
- Ranch Style House
- Patio
- Privacy Fence
About This Home
As of September 2025Spacious 3-Bedroom Ranch with an open floor plan in One of Plymouth’s Finest Subdivisions Welcomes you home. You will fall in love with this charming three-bedroom, two-bath ranch nestled in one of Plymouth’s most sought-after neighborhoods! This well-maintained property offers comfort, convenience, and plenty of space for both relaxation and entertaining. New windows in the last 3-5 years. Roof is 7 years old. Water heater is a year old. New HVAC installed in 2012. The main floor features a private master suite with its own full bathroom, providing a peaceful retreat. Step into this inviting family room, where comfort meets timeless charm. Anchored by a beautiful wood-burning fireplace, this space exudes warmth and coziness. Perfect for unwinding after a long day listening to the crackling glow on chilly evenings. The bright and inviting living spaces make everyday living a breeze, while the attached two-car garage adds convenience and functionality. Head downstairs to the partially finished basement, where a rec room and bar area create the perfect spot for gatherings, game nights, or unwinding after a long day. Outside boasts a fenced-in yard, offering privacy and space for outdoor fun, whether you're hosting a barbecue or simply soaking in the fresh air. This beauty is located in a prime Plymouth subdivision, this home is close to shopping, dining, and local parks—making it the perfect blend of tranquility and accessibility. Don't miss out on this fantastic opportunity to own a home that truly has it all!
Last Agent to Sell the Property
RE/MAX OAK CREST -PLYMOUTH Brokerage Phone: 574-952-2267 Listed on: 07/09/2025

Last Buyer's Agent
NCIAR NonMember
NonMember NCIAR
Home Details
Home Type
- Single Family
Est. Annual Taxes
- $1,365
Year Built
- Built in 1979
Lot Details
- 0.41 Acre Lot
- Privacy Fence
- Chain Link Fence
Parking
- 2 Car Attached Garage
- Garage Door Opener
Home Design
- Ranch Style House
- Brick Exterior Construction
Interior Spaces
- Wood Burning Fireplace
- Partially Finished Basement
- Basement Fills Entire Space Under The House
- Laminate Countertops
- Electric Dryer Hookup
Bedrooms and Bathrooms
- 3 Bedrooms
- Primary Bedroom Suite
- 2 Full Bathrooms
Outdoor Features
- Patio
Schools
- Webster Elementary School
- Lincoln Middle School
- Plymouth High School
Utilities
- Forced Air Heating and Cooling System
- Private Company Owned Well
- Well
- Septic System
Community Details
- Oak Crest Subdivision
Listing and Financial Details
- Assessor Parcel Number 50-32-94-000-074.000-018
Ownership History
Purchase Details
Home Financials for this Owner
Home Financials are based on the most recent Mortgage that was taken out on this home.Similar Homes in Plymouth, IN
Home Values in the Area
Average Home Value in this Area
Purchase History
| Date | Type | Sale Price | Title Company |
|---|---|---|---|
| Interfamily Deed Transfer | -- | Metropolitan Title |
Mortgage History
| Date | Status | Loan Amount | Loan Type |
|---|---|---|---|
| Closed | $40,000 | Closed End Mortgage | |
| Closed | $15,500 | Credit Line Revolving | |
| Closed | $109,238 | VA | |
| Closed | $113,906 | VA |
Property History
| Date | Event | Price | Change | Sq Ft Price |
|---|---|---|---|---|
| 09/02/2025 09/02/25 | Sold | $265,000 | 0.0% | $104 / Sq Ft |
| 08/28/2025 08/28/25 | Pending | -- | -- | -- |
| 08/23/2025 08/23/25 | For Sale | $265,000 | 0.0% | $104 / Sq Ft |
| 08/20/2025 08/20/25 | Pending | -- | -- | -- |
| 07/09/2025 07/09/25 | For Sale | $265,000 | -- | $104 / Sq Ft |
Tax History Compared to Growth
Tax History
| Year | Tax Paid | Tax Assessment Tax Assessment Total Assessment is a certain percentage of the fair market value that is determined by local assessors to be the total taxable value of land and additions on the property. | Land | Improvement |
|---|---|---|---|---|
| 2024 | $1,333 | $194,400 | $45,200 | $149,200 |
| 2022 | $1,333 | $174,100 | $39,600 | $134,500 |
| 2021 | $1,144 | $151,500 | $33,000 | $118,500 |
| 2020 | $1,083 | $140,300 | $31,100 | $109,200 |
| 2019 | $1,035 | $138,100 | $29,900 | $108,200 |
| 2018 | $982 | $134,100 | $29,000 | $105,100 |
| 2017 | $874 | $133,400 | $28,200 | $105,200 |
| 2016 | $830 | $130,700 | $27,600 | $103,100 |
| 2014 | $788 | $131,600 | $27,600 | $104,000 |
Agents Affiliated with this Home
-
Shelley Marsiliano

Seller's Agent in 2025
Shelley Marsiliano
RE/MAX
(574) 952-2267
169 Total Sales
-
N
Buyer's Agent in 2025
NCIAR NonMember
NonMember NCIAR
Map
Source: Indiana Regional MLS
MLS Number: 202526583
APN: 50-32-94-000-074.000-018
- 10644 Kimberly Ct
- 12392 Diamond Dr
- 10893 Michigan Rd
- 300 Juniper Ln
- 501 Jackson Heights Rd
- 10258 Muckshaw Rd
- 900 Thayer St
- 13268 Nutmeg Trail
- 12250 Lupine Ln
- 11090 Manor Dr
- 423 Pierce St
- 11887 Red Bud Dr
- 16256 Lincoln Hwy
- 101 N Liberty St
- 122 Candy Ln
- 520 E Garro St
- 9803 Sunnyside Dr
- 423 Lake Ave
- 0 Columbus Dr
- 312 N Liberty St

