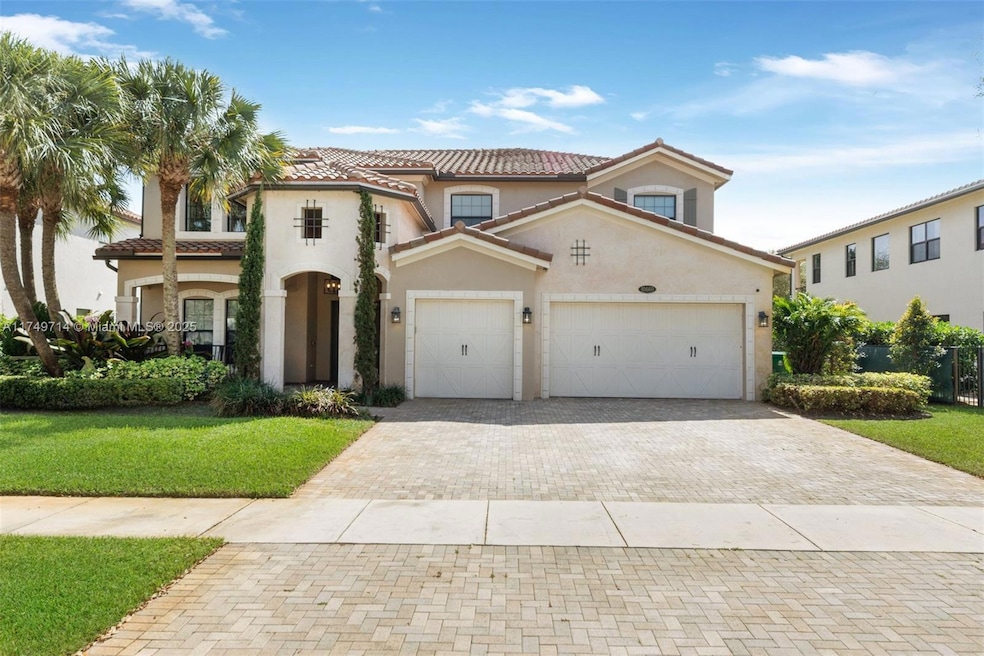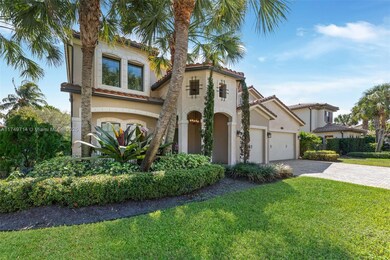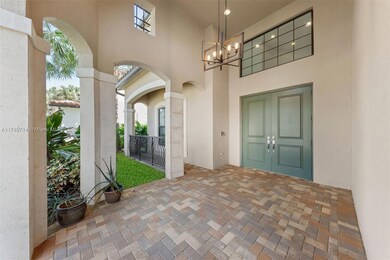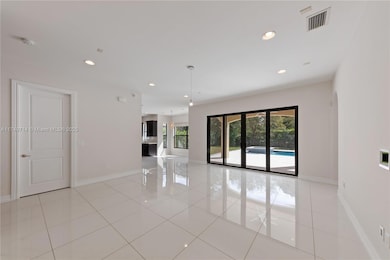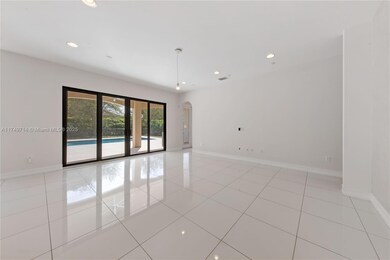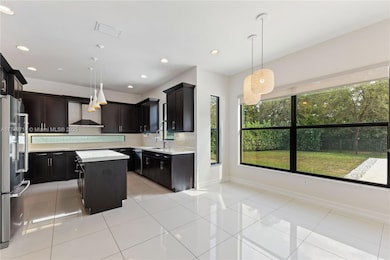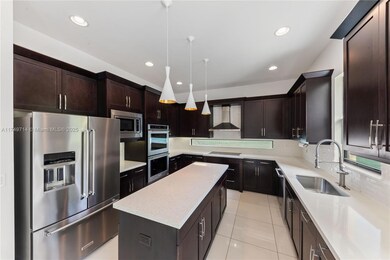
10660 SW 55th St Cooper City, FL 33328
Highlights
- Heated In Ground Pool
- Gated Community
- Main Floor Bedroom
- Griffin Elementary School Rated A-
- Vaulted Ceiling
- Loft
About This Home
As of May 2025MILL CREEK IN COOPER CITY—A PRIVATE, GATED COMMUNITY OF ONLY 20 HOMES—THIS STUNNING TWO-STORY HOME FEATURES 5 BEDROOMS, 4.5 BATHS, PLUS LOFT & ACCENTED BY 25-FT CEILINGS. ADDITIONAL FEATURES INCLUDE ONE BEDROOM ON THE GROUND LEVEL IN ADDITION TO A CABANA BATH, PORCELAIN FLOORS, SPIRAL STAIRCASE ACCENTUATING THE FORMAL LIVING & DINING AREA. THE CHEF’S KITCHEN INCLUDES DOUBLE OVENS, AN INDUCTION RANGE, SOFT-CLOSE CABINETS & A BUTLER'S PANTRY. RELAX IN YOUR OVERSIZED HEATED SALTWATER POOL AND SPA, WHICH IS CONTROLLED ON YOUR PHONE. THE COVERED LANAI EXPANDS THE LENGTH OF THE HOME AND ENCOMPASSES A FULLY LOADED SUMMER KITCHEN, CREATING AN OUTDOOR OASIS. ENJOY IMPACT WINDOWS, A GENERATOR, A 3-CAR GARAGE WITH AC & EPOXY FLOORS. HOME TO TOP-RATED SCHOOLS & WALKING DISTANCE TO HOUSE OF WORSHIP.
Last Agent to Sell the Property
BHHS EWM Realty License #3106062 Listed on: 02/21/2025

Home Details
Home Type
- Single Family
Est. Annual Taxes
- $17,398
Year Built
- Built in 2015
Lot Details
- 0.27 Acre Lot
- South Facing Home
- Fenced
- Property is zoned R-1-B
HOA Fees
- $240 Monthly HOA Fees
Parking
- 3 Car Attached Garage
- Automatic Garage Door Opener
- Driveway
- Open Parking
Home Design
- Substantially Remodeled
- Tile Roof
- Concrete Block And Stucco Construction
Interior Spaces
- 3,898 Sq Ft Home
- 2-Story Property
- Vaulted Ceiling
- Entrance Foyer
- Family Room
- Formal Dining Room
- Loft
- Pool Views
- High Impact Windows
Kitchen
- Breakfast Area or Nook
- Eat-In Kitchen
- Electric Range
- Microwave
- Dishwasher
- Cooking Island
Bedrooms and Bathrooms
- 5 Bedrooms
- Main Floor Bedroom
- Primary Bedroom Upstairs
- Closet Cabinetry
- Walk-In Closet
- Dual Sinks
- Separate Shower in Primary Bathroom
Laundry
- Laundry in Utility Room
- Dryer
- Washer
Outdoor Features
- Heated In Ground Pool
- Balcony
- Patio
Schools
- Griffin Elementary School
- Pioneer Middle School
- Cooper City High School
Utilities
- Central Heating and Cooling System
- Whole House Permanent Generator
Listing and Financial Details
- Assessor Parcel Number 504131300270
Community Details
Overview
- Mill Creek At Cooper City,Mill Creek Subdivision
Security
- Gated Community
Ownership History
Purchase Details
Home Financials for this Owner
Home Financials are based on the most recent Mortgage that was taken out on this home.Purchase Details
Home Financials for this Owner
Home Financials are based on the most recent Mortgage that was taken out on this home.Purchase Details
Home Financials for this Owner
Home Financials are based on the most recent Mortgage that was taken out on this home.Similar Homes in the area
Home Values in the Area
Average Home Value in this Area
Purchase History
| Date | Type | Sale Price | Title Company |
|---|---|---|---|
| Warranty Deed | $1,700,000 | None Listed On Document | |
| Warranty Deed | $950,000 | Attorney | |
| Special Warranty Deed | $824,990 | First American Title Ins Co |
Mortgage History
| Date | Status | Loan Amount | Loan Type |
|---|---|---|---|
| Open | $1,528,000 | New Conventional | |
| Previous Owner | $320,000 | Credit Line Revolving | |
| Previous Owner | $405,000 | New Conventional | |
| Previous Owner | $200,000 | New Conventional |
Property History
| Date | Event | Price | Change | Sq Ft Price |
|---|---|---|---|---|
| 07/28/2025 07/28/25 | For Rent | $9,000 | 0.0% | -- |
| 07/27/2025 07/27/25 | Off Market | $9,000 | -- | -- |
| 05/05/2025 05/05/25 | Sold | $1,700,000 | -5.5% | $436 / Sq Ft |
| 02/21/2025 02/21/25 | For Sale | $1,799,000 | 0.0% | $462 / Sq Ft |
| 02/10/2025 02/10/25 | Off Market | -- | -- | -- |
| 01/23/2025 01/23/25 | For Rent | $9,000 | 0.0% | -- |
| 12/23/2024 12/23/24 | For Rent | -- | -- | -- |
| 11/22/2024 11/22/24 | For Rent | $9,000 | 0.0% | -- |
| 11/06/2020 11/06/20 | Sold | $950,000 | -13.6% | $244 / Sq Ft |
| 09/01/2020 09/01/20 | For Sale | $1,100,000 | -- | $282 / Sq Ft |
Tax History Compared to Growth
Tax History
| Year | Tax Paid | Tax Assessment Tax Assessment Total Assessment is a certain percentage of the fair market value that is determined by local assessors to be the total taxable value of land and additions on the property. | Land | Improvement |
|---|---|---|---|---|
| 2025 | $17,398 | $970,820 | -- | -- |
| 2024 | $16,959 | $943,460 | -- | -- |
| 2023 | $16,959 | $915,990 | $0 | $0 |
| 2022 | $16,014 | $889,320 | $0 | $0 |
| 2021 | $15,750 | $848,490 | $0 | $0 |
| 2020 | $15,151 | $812,120 | $0 | $0 |
| 2019 | $15,355 | $793,870 | $0 | $0 |
| 2018 | $15,133 | $779,070 | $0 | $0 |
| 2017 | $14,957 | $763,050 | $0 | $0 |
| 2016 | $14,749 | $764,350 | $0 | $0 |
| 2015 | $979 | $47,040 | $0 | $0 |
| 2014 | $980 | $47,040 | $0 | $0 |
Agents Affiliated with this Home
-
C
Seller's Agent in 2025
Connie Cabral-Siekierski
BHHS EWM Realty
-
L
Seller's Agent in 2020
Leo Hillock
Keller Williams Central
-
A
Buyer's Agent in 2020
Alejandra Jaramillo
The Keyes Company
Map
Source: MIAMI REALTORS® MLS
MLS Number: A11749714
APN: 50-41-31-30-0270
- 10630 SW 55th St
- 10605 Indian Trail
- 5451 SW 106th Ave
- 10801 Indian Trail
- 10801 SW 57th Place
- 10410 Ranchette Dr
- 10476 SW 52nd St
- 5310 SW 109th Ave
- 5331 SW 109th Ave
- 5503 SW 103rd Ave
- 10456 SW 57th Ct
- 5736 SW 104th Terrace
- 5735 SW 104th Terrace
- 10421 SW 50th Place
- 5141 SW 109th Ave
- 10749 Nashville Dr
- 10108 SW 53rd Ct
- 10100 SW 53rd Ct
- 11031 SW 51st St
- 10221 SW 50th Ct
