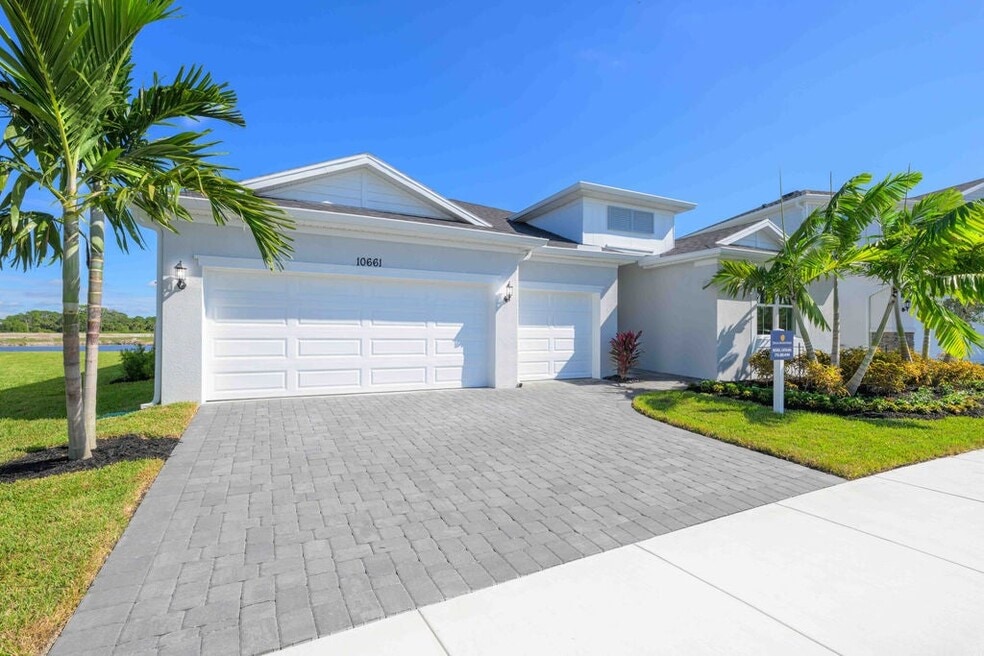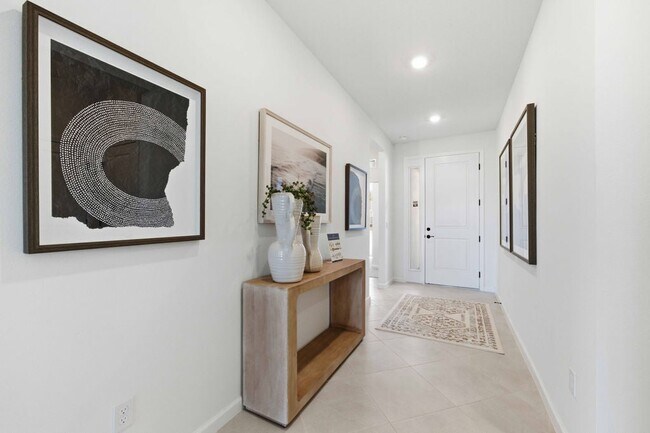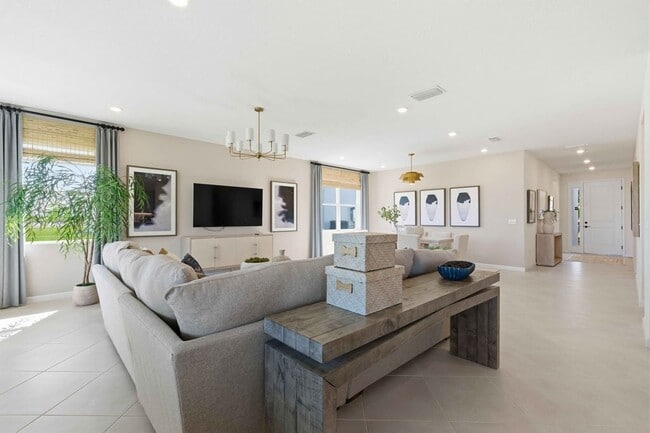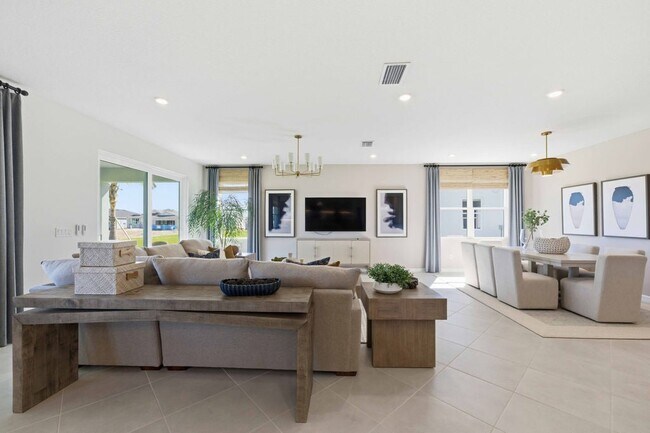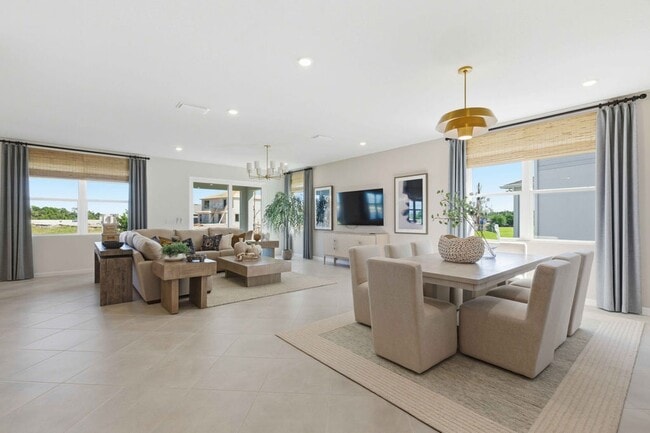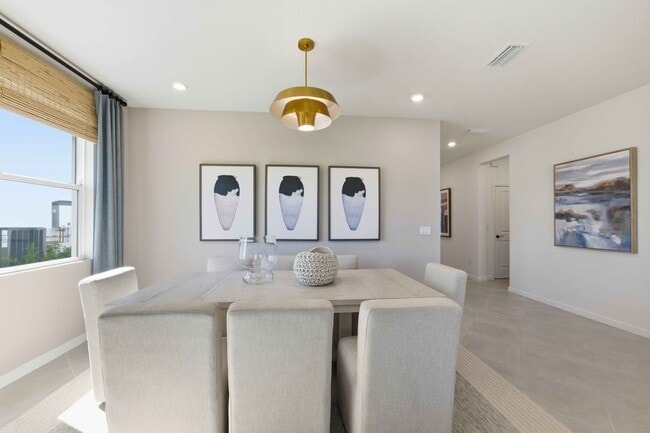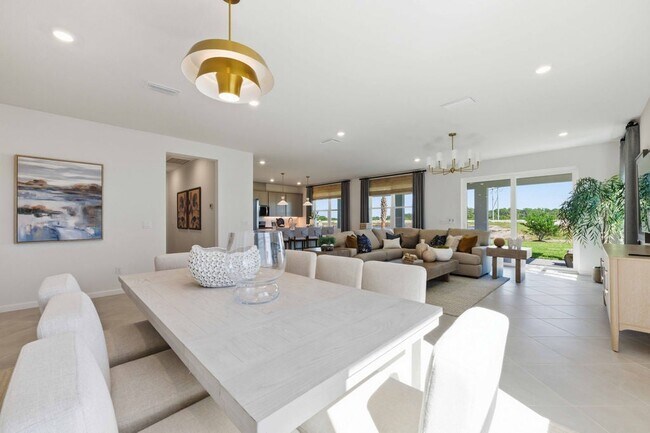
Estimated payment $3,468/month
Highlights
- Marina
- Fitness Center
- Community Lake
- Golf Course Community
- New Construction
- Clubhouse
About This Home
Introducing The Catalina — a beautifully designed single-story home offering the perfect balance of modern comfort and timeless style. Spanning 2,211 square feet , this home features 3 spacious bedrooms , 2 bathrooms , and a 3-car garage . Step inside to an open-concept layout that seamlessly connects the kitchen, dining, and great room areas—ideal for everyday living and effortless entertaining. The gourmet kitchen boasts a large center island, ample storage, and a direct view into the bright and airy living space. Just off the great room, a dedicated dining area creates an elegant setting for family meals and special occasions. The primary suite is a private retreat, complete with a luxurious ensuite bathroom featuring dual vanities and an expansive walk-in closet . Throughout the home, abundant natural light and thoughtfully placed windows enhance the open, inviting atmosphere. Extend your living space outdoors on the covered lanai , perfect for morning coffee, evening relaxation, or weekend gatherings. With its smart design, spacious layout, and stylish finishes, The Catalina offers everything you need for comfortable, contemporary living—all on one level.
Builder Incentives
For a limited time, enjoy low rates and no payments until 2026 when you purchase select quick move-in homes from Dream Finders Homes.
Sales Office
| Monday |
10:00 AM - 6:00 PM
|
| Tuesday |
10:00 AM - 6:00 PM
|
| Wednesday |
10:00 AM - 6:00 PM
|
| Thursday |
10:00 AM - 6:00 PM
|
| Friday |
12:00 PM - 6:00 PM
|
| Saturday |
10:00 AM - 6:00 PM
|
| Sunday |
12:00 PM - 6:00 PM
|
Home Details
Home Type
- Single Family
Parking
- 3 Car Garage
Home Design
- New Construction
Interior Spaces
- 1-Story Property
Bedrooms and Bathrooms
- 3 Bedrooms
- 2 Full Bathrooms
Community Details
Overview
- Community Lake
- Water Views Throughout Community
- Views Throughout Community
- Pond in Community
- Greenbelt
Amenities
- Clubhouse
- Community Center
- Amenity Center
Recreation
- Marina
- Beach
- Golf Course Community
- Tennis Courts
- Baseball Field
- Soccer Field
- Community Basketball Court
- Volleyball Courts
- Pickleball Courts
- Community Playground
- Fitness Center
- Lap or Exercise Community Pool
- Zero Entry Pool
- Park
- Dog Park
- Trails
Map
Other Move In Ready Homes in Brystol at Wylder - Wylder
About the Builder
- Esplanade at Tradition - 47' Lot
- Esplanade at Tradition - 62' Lot
- 10026 SW Arezzo Rd
- Esplanade at Tradition - 52' Lot
- 9742 SW Triton Way
- 13080 Shinnecock Dr
- 13048 Shinnecock Dr
- 13040 Shinnecock Dr
- Central Park
- Lake Park at Tradition
- 9322 Lorenzo Way
- 10461 Jadewood Ct
- 10469 Jadewood Ct
- 10477 Jadewood Ct
- Central Park
- 10501 SW Jadewood Ct
- 10420 Jadewood Ct
- 9298 Lorenzo Way
- 12910 SW Forli Way
- Cadence at Tradition - Anthem
