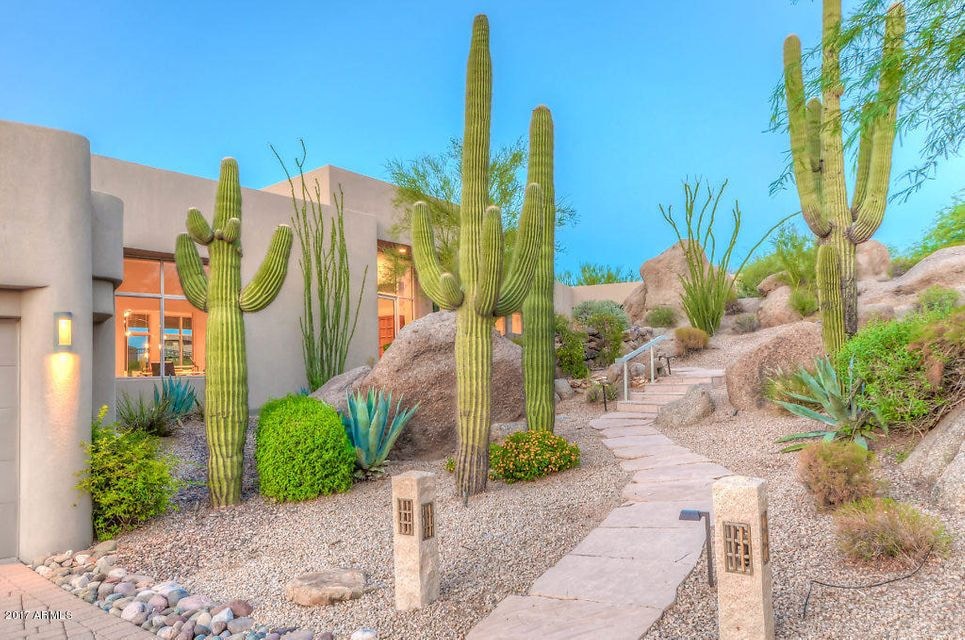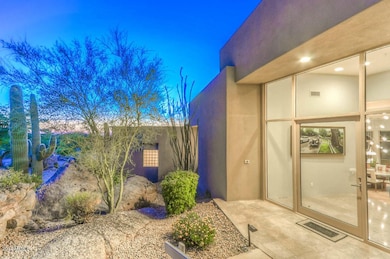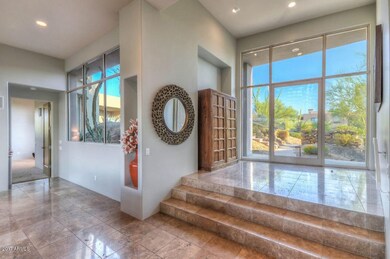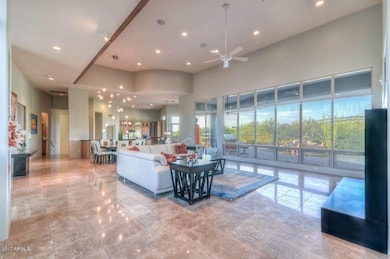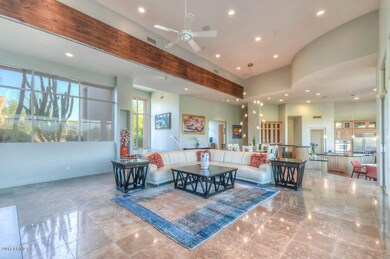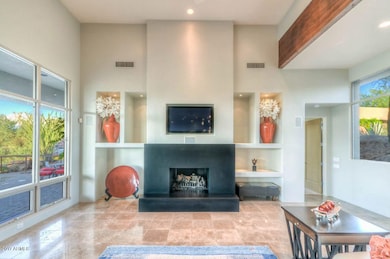
10664 E Monument Dr Scottsdale, AZ 85262
Troon North NeighborhoodHighlights
- Guest House
- On Golf Course
- Heated Spa
- Sonoran Trails Middle School Rated A-
- Gated with Attendant
- City Lights View
About This Home
As of October 2017Wonderful custom residence located on a premium lot within the guard gated community of Candlewood. Gorgeous views of the 15th Fairway on Troon Golf Course. Stunning 360 views of the mountains & amazing Arizona sunsets can be seen from the roof terrace. This soft contemporary residence offers a wonderful split level floor plan with dramatic high ceilings & walls of windows for natural light & views, Great Room with dining space, 2 way fireplace, kitchen with breakfast nook, slab granite counters, ample storage. Master suite has 2 sitting areas & huge walk in closet. 2 additional guest bedrooms w/ensuite baths in main house. Theater with wet bar. Additional 903 sq ft casita with bathroom & kitchen area. Negative edge pool/spa, b/in BBQ, large patio. 3 car garage with storage
Last Agent to Sell the Property
Julie Macpherson
Coldwell Banker Realty License #SA582225000 Listed on: 09/02/2017
Home Details
Home Type
- Single Family
Est. Annual Taxes
- $7,530
Year Built
- Built in 2000
Lot Details
- 0.67 Acre Lot
- On Golf Course
- Desert faces the front and back of the property
- Artificial Turf
- Front and Back Yard Sprinklers
- Sprinklers on Timer
HOA Fees
Parking
- 3 Car Direct Access Garage
- Garage Door Opener
- Circular Driveway
Property Views
- City Lights
- Mountain
Home Design
- Contemporary Architecture
- Wood Frame Construction
- Built-Up Roof
- Stucco
Interior Spaces
- 4,703 Sq Ft Home
- 1-Story Property
- Central Vacuum
- Vaulted Ceiling
- Ceiling Fan
- Two Way Fireplace
- Gas Fireplace
- Vinyl Clad Windows
- Family Room with Fireplace
- 2 Fireplaces
- Fire Sprinkler System
- Finished Basement
Kitchen
- Eat-In Kitchen
- Gas Cooktop
- Built-In Microwave
- Kitchen Island
- Granite Countertops
Flooring
- Carpet
- Tile
Bedrooms and Bathrooms
- 4 Bedrooms
- Fireplace in Primary Bedroom
- Primary Bathroom is a Full Bathroom
- 4 Bathrooms
- Dual Vanity Sinks in Primary Bathroom
- Bidet
- Hydromassage or Jetted Bathtub
- Bathtub With Separate Shower Stall
Pool
- Heated Spa
- Heated Pool
Outdoor Features
- Balcony
- Covered patio or porch
- Built-In Barbecue
Additional Homes
- Guest House
Schools
- Desert Sun Academy Elementary School
- Sonoran Trails Middle School
- Cactus Shadows High School
Utilities
- Refrigerated Cooling System
- Zoned Heating
- Heating System Uses Natural Gas
- High Speed Internet
- Cable TV Available
Listing and Financial Details
- Tax Lot 50
- Assessor Parcel Number 216-73-051
Community Details
Overview
- Association fees include ground maintenance
- First Residential Association, Phone Number (480) 551-4300
- Troon North Association, Phone Number (480) 551-4300
- Association Phone (480) 682-4995
- Candlewood Estates At Troon North Subdivision, Custom Floorplan
Recreation
- Bike Trail
Security
- Gated with Attendant
Ownership History
Purchase Details
Home Financials for this Owner
Home Financials are based on the most recent Mortgage that was taken out on this home.Purchase Details
Purchase Details
Purchase Details
Home Financials for this Owner
Home Financials are based on the most recent Mortgage that was taken out on this home.Purchase Details
Purchase Details
Purchase Details
Purchase Details
Home Financials for this Owner
Home Financials are based on the most recent Mortgage that was taken out on this home.Similar Homes in the area
Home Values in the Area
Average Home Value in this Area
Purchase History
| Date | Type | Sale Price | Title Company |
|---|---|---|---|
| Warranty Deed | $1,100,000 | Equity Title Agency Inc | |
| Interfamily Deed Transfer | -- | None Available | |
| Warranty Deed | $1,400,000 | Equity Title Agency Inc | |
| Warranty Deed | $1,725,000 | Fidelity National Title | |
| Interfamily Deed Transfer | -- | -- | |
| Interfamily Deed Transfer | -- | -- | |
| Cash Sale Deed | $193,000 | Security Title Agency | |
| Joint Tenancy Deed | $180,000 | Security Title Agency |
Mortgage History
| Date | Status | Loan Amount | Loan Type |
|---|---|---|---|
| Open | $510,400 | New Conventional | |
| Closed | $220,000 | Credit Line Revolving | |
| Closed | $715,000 | New Conventional | |
| Previous Owner | $1,380,000 | Negative Amortization | |
| Previous Owner | $350,000 | Stand Alone Second | |
| Previous Owner | $900,000 | Unknown | |
| Previous Owner | $212,000 | Credit Line Revolving | |
| Previous Owner | $750,000 | No Value Available | |
| Previous Owner | $153,000 | Seller Take Back |
Property History
| Date | Event | Price | Change | Sq Ft Price |
|---|---|---|---|---|
| 06/13/2025 06/13/25 | Price Changed | $3,350,000 | 0.0% | $687 / Sq Ft |
| 06/13/2025 06/13/25 | For Sale | $3,350,000 | +1.5% | $687 / Sq Ft |
| 06/05/2025 06/05/25 | Off Market | $3,300,000 | -- | -- |
| 06/03/2025 06/03/25 | For Sale | $3,300,000 | +200.0% | $676 / Sq Ft |
| 10/31/2017 10/31/17 | Sold | $1,100,000 | -15.1% | $234 / Sq Ft |
| 09/27/2017 09/27/17 | Pending | -- | -- | -- |
| 09/17/2017 09/17/17 | Price Changed | $1,295,000 | -3.0% | $275 / Sq Ft |
| 09/02/2017 09/02/17 | For Sale | $1,335,000 | -- | $284 / Sq Ft |
Tax History Compared to Growth
Tax History
| Year | Tax Paid | Tax Assessment Tax Assessment Total Assessment is a certain percentage of the fair market value that is determined by local assessors to be the total taxable value of land and additions on the property. | Land | Improvement |
|---|---|---|---|---|
| 2025 | $7,237 | $148,234 | -- | -- |
| 2024 | $6,999 | $141,175 | -- | -- |
| 2023 | $6,999 | $167,930 | $33,580 | $134,350 |
| 2022 | $6,765 | $128,050 | $25,610 | $102,440 |
| 2021 | $7,455 | $123,650 | $24,730 | $98,920 |
| 2020 | $7,760 | $122,630 | $24,520 | $98,110 |
| 2019 | $7,841 | $122,210 | $24,440 | $97,770 |
| 2018 | $7,665 | $117,480 | $23,490 | $93,990 |
| 2017 | $7,505 | $119,980 | $23,990 | $95,990 |
| 2016 | $7,530 | $109,110 | $21,820 | $87,290 |
| 2015 | $7,098 | $105,770 | $21,150 | $84,620 |
Agents Affiliated with this Home
-
D
Seller's Agent in 2025
Devon Connors
Coldwell Banker Realty
-
J
Seller's Agent in 2017
Julie Macpherson
Coldwell Banker Realty
Map
Source: Arizona Regional Multiple Listing Service (ARMLS)
MLS Number: 5655459
APN: 216-73-051
- 10795 E Sutherland Way
- 28729 N 107th St
- 10901 E Quarry Trail
- 29121 N 105th St
- 10511 E Skinner Dr
- 10493 E Skinner Dr Unit 69
- 10567 E Mark Ln
- 29308 N 108th Place
- 29360 N 108th Place
- 29360 N 108th Place Unit 182
- 28503 N 104th Way Unit 1
- 10831 E White Feather Ln
- 29412 N 108th Place
- 10772 E Running Deer Trail
- 29064 N 111th St
- 29121 N 111th St
- 162xx5 E Skinner Dr Unit 5
- 10922 E Cinder Cone Trail Unit 173
- 10821 E Troon Dr N
- 10629 E Troon Dr N
