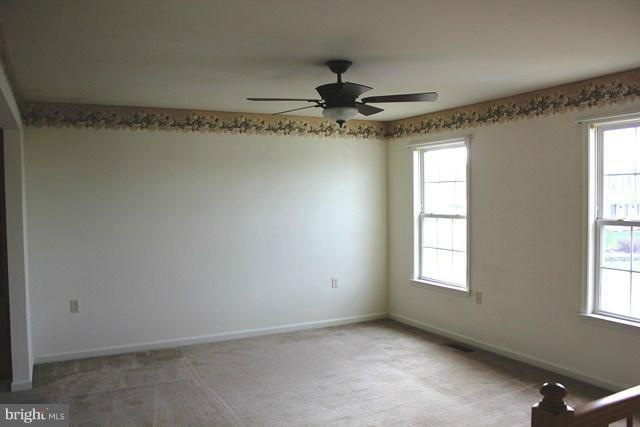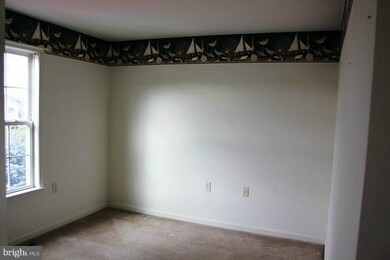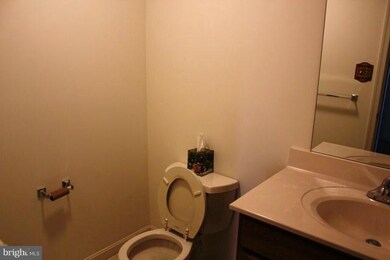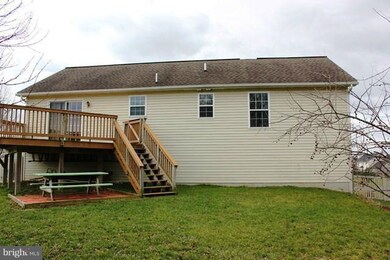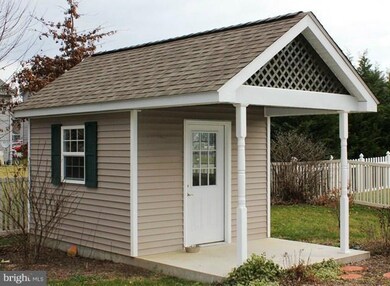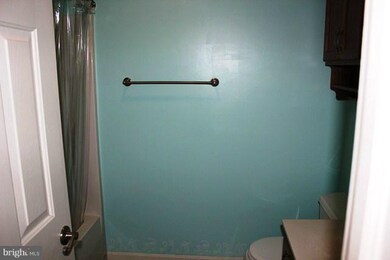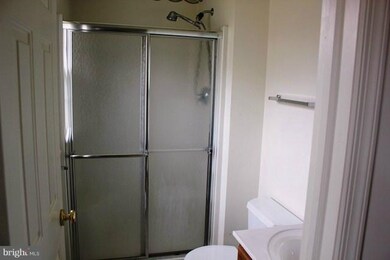
10665 Susquehanna Ave Waynesboro, PA 17268
Highlights
- No HOA
- Living Room
- En-Suite Primary Bedroom
- 2 Car Attached Garage
- Shed
- Dining Room
About This Home
As of December 2017Located in Millwood Village. This Bi-level style home originally built by S&A Homes has 3 bedrooms, 2 1/2 baths, lower level family room, 2 car garage, fenced yard, & custom built shed. Trek Deck off dining room. Beautiful custom built cabinets in dining room. Close to amenities.
Last Agent to Sell the Property
Preferred Realty LLc License #AB065613 Listed on: 01/03/2012
Home Details
Home Type
- Single Family
Est. Annual Taxes
- $2,743
Year Built
- Built in 2001
Parking
- 2 Car Attached Garage
Home Design
- Brick Exterior Construction
Interior Spaces
- Property has 2 Levels
- Family Room
- Living Room
- Dining Room
- Washer and Dryer Hookup
Kitchen
- Electric Oven or Range
- Microwave
- Dishwasher
- Disposal
Bedrooms and Bathrooms
- 3 Main Level Bedrooms
- En-Suite Primary Bedroom
- En-Suite Bathroom
- 2.5 Bathrooms
Partially Finished Basement
- Basement Fills Entire Space Under The House
- Connecting Stairway
- Front Basement Entry
Utilities
- Heat Pump System
- Electric Water Heater
Additional Features
- Shed
- 0.32 Acre Lot
Community Details
- No Home Owners Association
- Millwood Village Subdivision
Listing and Financial Details
- Tax Lot 63
- Assessor Parcel Number 23-Q12-226
Ownership History
Purchase Details
Home Financials for this Owner
Home Financials are based on the most recent Mortgage that was taken out on this home.Purchase Details
Home Financials for this Owner
Home Financials are based on the most recent Mortgage that was taken out on this home.Similar Homes in Waynesboro, PA
Home Values in the Area
Average Home Value in this Area
Purchase History
| Date | Type | Sale Price | Title Company |
|---|---|---|---|
| Deed | $200,000 | None Available | |
| Deed | $187,000 | None Available |
Mortgage History
| Date | Status | Loan Amount | Loan Type |
|---|---|---|---|
| Open | $35,440 | New Conventional | |
| Open | $196,377 | FHA | |
| Previous Owner | $183,612 | FHA | |
| Previous Owner | $29,500 | Credit Line Revolving | |
| Previous Owner | $40,000 | Unknown | |
| Previous Owner | $30,000 | Credit Line Revolving |
Property History
| Date | Event | Price | Change | Sq Ft Price |
|---|---|---|---|---|
| 12/22/2017 12/22/17 | Sold | $200,000 | -4.7% | $103 / Sq Ft |
| 11/13/2017 11/13/17 | Pending | -- | -- | -- |
| 10/26/2017 10/26/17 | For Sale | $209,900 | +12.2% | $108 / Sq Ft |
| 05/04/2012 05/04/12 | Sold | $187,000 | -6.5% | $87 / Sq Ft |
| 03/09/2012 03/09/12 | Pending | -- | -- | -- |
| 02/12/2012 02/12/12 | Price Changed | $199,900 | -4.8% | $93 / Sq Ft |
| 01/03/2012 01/03/12 | For Sale | $209,900 | -- | $97 / Sq Ft |
Tax History Compared to Growth
Tax History
| Year | Tax Paid | Tax Assessment Tax Assessment Total Assessment is a certain percentage of the fair market value that is determined by local assessors to be the total taxable value of land and additions on the property. | Land | Improvement |
|---|---|---|---|---|
| 2025 | $3,637 | $23,680 | $2,900 | $20,780 |
| 2024 | $3,531 | $23,680 | $2,900 | $20,780 |
| 2023 | $3,427 | $23,680 | $2,900 | $20,780 |
| 2022 | $3,325 | $23,680 | $2,900 | $20,780 |
| 2021 | $3,230 | $23,680 | $2,900 | $20,780 |
| 2020 | $3,181 | $23,680 | $2,900 | $20,780 |
| 2019 | $3,110 | $23,680 | $2,900 | $20,780 |
| 2018 | $3,009 | $23,680 | $2,900 | $20,780 |
| 2017 | $2,944 | $23,680 | $2,900 | $20,780 |
| 2016 | $678 | $23,680 | $2,900 | $20,780 |
| 2015 | $632 | $23,680 | $2,900 | $20,780 |
| 2014 | $632 | $23,680 | $2,900 | $20,780 |
Agents Affiliated with this Home
-
Linda Barkdoll

Seller's Agent in 2017
Linda Barkdoll
Ronnie Martin Realty, Inc.
(717) 729-5162
25 in this area
146 Total Sales
-
Scott Palmer

Buyer's Agent in 2017
Scott Palmer
Coldwell Banker Realty
(717) 597-1528
1 in this area
214 Total Sales
-
Jeff George

Seller's Agent in 2012
Jeff George
Preferred Realty LLc
(717) 729-6354
76 Total Sales
Map
Source: Bright MLS
MLS Number: 1003804346
APN: 23-0Q12-226-000000
- 10828 Buchanan Trail E
- 11118 Baumgardner Ln
- 315 S Oller Ave
- 11653 N Landis Ave
- 1516 Highland Terrace
- 20 Geiser Ave
- 10027 Pendleton Ave
- 12366 Benning Ave
- 386 Strickler Ave
- 11412 Viking Ave
- 11439 Viking Ave
- 12398 Shelby Ave
- 947 Quail Run Dr
- 9383 Oyer Dr
- 12188 Old Route Sixteen
- 13971 Crest Ave
- 0 Skiway Ave Unit PAFL2023044
- 12227 Snyder Ave
- 845 Mountain View Rd
- 13791 Springbrook Ave
