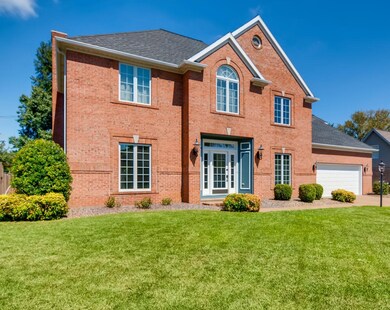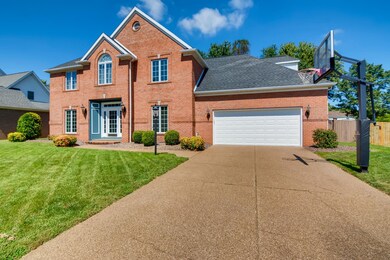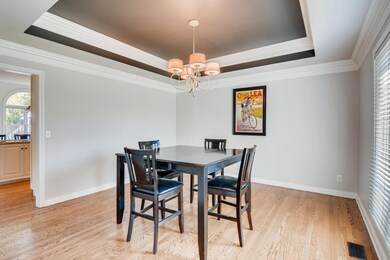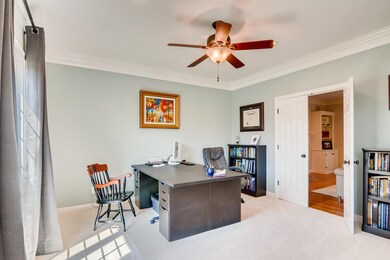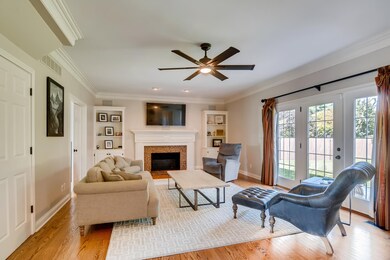
10666 Drexton Place Newburgh, IN 47630
Highlights
- Open Floorplan
- Traditional Architecture
- Cathedral Ceiling
- Newburgh Elementary School Rated A-
- Backs to Open Ground
- Wood Flooring
About This Home
As of October 2019Gorgeous from top to bottom 2 story home located in Landmark Sub where location is convenient and close to everything. This 4 bed 2.5 bath well appointed home shows exceptionally well. Some features include: large great room with fireplace that's flanked by builtin bookcases; open and spacious grand kitchen boasts custom Fehrenbacher Cabinetry, full 3cm beveled edge granite counters, custom tiled backsplash, center island for casual bar seating and a full compliment of Kitchen Aid stainless steel appliances; Fehrenbacher inspired mudroom and laundry areas are new and streamlined offering locker storage and upper cabinets (all built by Fehrenbacher to match the kitchen) ; separate family room; formal dining room with recessed ceilings and sleek color schemes; nice kitchen nook with cathedral ceilings; oversized master suite with ensuite full bath that has his and hers high Fehrenbacher vanities and solid surface tops, custom tiled corner tub, custom tiled walk in shower with glass enclosure and walk in closet; all other bedrooms are very generous in size and offer up plenty of closet space; comfortable bonus room offering lots of flex space and lends itself to functional and versatile areas. Some finer points of mention include: lots of double stacked crown molding through out; solid refinished oak floors on main floor; huge privacy fenced in backyard and patio; Windows on the front of the house were replaced with Pella 2016. New Dishwasher 2018; Mudroom and laundry cabinets replaced 2018; new backdoor into mudroom 2018; brand new garage door; Ultra-soft carpets in master bedroom and front office 2019. Home is a real pleasure to show!!!
Last Agent to Sell the Property
ERA FIRST ADVANTAGE REALTY, INC Listed on: 09/06/2019

Home Details
Home Type
- Single Family
Est. Annual Taxes
- $2,030
Year Built
- Built in 1994
Lot Details
- 0.28 Acre Lot
- Lot Dimensions are 95x130
- Backs to Open Ground
- Property is Fully Fenced
- Privacy Fence
- Wood Fence
- Landscaped
- Level Lot
- Property is zoned R-1 One Family Dwelling
Parking
- 2.5 Car Attached Garage
- Aggregate Flooring
- Garage Door Opener
- Off-Street Parking
Home Design
- Traditional Architecture
- Brick Exterior Construction
- Shingle Roof
Interior Spaces
- 2,954 Sq Ft Home
- 2-Story Property
- Open Floorplan
- Built-in Bookshelves
- Crown Molding
- Cathedral Ceiling
- Ceiling Fan
- Wood Burning Fireplace
- Entrance Foyer
- Great Room
- Living Room with Fireplace
- Formal Dining Room
- Crawl Space
- Fire and Smoke Detector
- Laundry on main level
Kitchen
- Eat-In Kitchen
- Breakfast Bar
- Kitchen Island
- Stone Countertops
- Built-In or Custom Kitchen Cabinets
- Disposal
Flooring
- Wood
- Carpet
- Tile
Bedrooms and Bathrooms
- 4 Bedrooms
- En-Suite Primary Bedroom
- Walk-In Closet
- Bathtub with Shower
- Garden Bath
- Separate Shower
Schools
- Newburgh Elementary School
- Castle South Middle School
- Castle High School
Utilities
- Forced Air Heating and Cooling System
- Heating System Uses Gas
- Cable TV Available
Additional Features
- Patio
- Suburban Location
Community Details
- Landmark Subdivision
Listing and Financial Details
- Assessor Parcel Number 87-12-32-105-009.000-019
Ownership History
Purchase Details
Home Financials for this Owner
Home Financials are based on the most recent Mortgage that was taken out on this home.Purchase Details
Home Financials for this Owner
Home Financials are based on the most recent Mortgage that was taken out on this home.Similar Homes in Newburgh, IN
Home Values in the Area
Average Home Value in this Area
Purchase History
| Date | Type | Sale Price | Title Company |
|---|---|---|---|
| Warranty Deed | -- | Regional Title Services Llc | |
| Deed | $305,000 | -- |
Mortgage History
| Date | Status | Loan Amount | Loan Type |
|---|---|---|---|
| Open | $117,000 | Credit Line Revolving | |
| Open | $264,000 | New Conventional | |
| Previous Owner | $41,000 | Unknown | |
| Previous Owner | $305,000 | New Conventional | |
| Previous Owner | $63,800 | Future Advance Clause Open End Mortgage | |
| Previous Owner | $29,500 | Credit Line Revolving | |
| Previous Owner | $200,000 | New Conventional | |
| Previous Owner | $201,500 | Credit Line Revolving | |
| Previous Owner | $50,000 | Credit Line Revolving | |
| Previous Owner | $40,000 | Credit Line Revolving |
Property History
| Date | Event | Price | Change | Sq Ft Price |
|---|---|---|---|---|
| 10/16/2019 10/16/19 | Sold | $330,000 | -2.9% | $112 / Sq Ft |
| 09/16/2019 09/16/19 | Pending | -- | -- | -- |
| 09/10/2019 09/10/19 | Price Changed | $339,900 | -1.5% | $115 / Sq Ft |
| 09/06/2019 09/06/19 | For Sale | $345,000 | +13.1% | $117 / Sq Ft |
| 05/17/2016 05/17/16 | Sold | $305,000 | 0.0% | $104 / Sq Ft |
| 04/15/2016 04/15/16 | Pending | -- | -- | -- |
| 04/14/2016 04/14/16 | For Sale | $305,000 | -- | $104 / Sq Ft |
Tax History Compared to Growth
Tax History
| Year | Tax Paid | Tax Assessment Tax Assessment Total Assessment is a certain percentage of the fair market value that is determined by local assessors to be the total taxable value of land and additions on the property. | Land | Improvement |
|---|---|---|---|---|
| 2024 | $2,573 | $335,100 | $70,600 | $264,500 |
| 2023 | $2,510 | $327,600 | $70,600 | $257,000 |
| 2022 | $2,307 | $291,500 | $55,700 | $235,800 |
| 2021 | $2,271 | $270,300 | $32,400 | $237,900 |
| 2020 | $2,170 | $250,300 | $30,600 | $219,700 |
| 2019 | $2,200 | $248,300 | $30,600 | $217,700 |
| 2018 | $2,030 | $240,700 | $30,600 | $210,100 |
| 2017 | $1,893 | $228,500 | $30,600 | $197,900 |
| 2016 | $1,842 | $224,600 | $30,600 | $194,000 |
| 2014 | $1,821 | $233,500 | $33,000 | $200,500 |
| 2013 | $1,638 | $218,800 | $33,100 | $185,700 |
Agents Affiliated with this Home
-
Michael Reeder

Seller's Agent in 2019
Michael Reeder
ERA FIRST ADVANTAGE REALTY, INC
(812) 305-6453
19 in this area
266 Total Sales
-
Marc Hoeppner

Buyer's Agent in 2019
Marc Hoeppner
@properties
(812) 480-5538
61 in this area
293 Total Sales
-
Chris Schafer

Seller's Agent in 2016
Chris Schafer
@properties
(812) 430-9630
36 in this area
134 Total Sales
Map
Source: Indiana Regional MLS
MLS Number: 201939280
APN: 87-12-32-105-009.000-019
- 10386 Regent Ct
- 4940 Penrose Dr
- 8215 River Park Way
- 4695 Marble Dr
- 8117 Gate Way Dr
- 4660 Miranda Dr
- 4641 Bridgestone Blvd
- 7920 Newburgh Rd
- 10314 Barrington Place
- 5988 Willow Brook Ct
- 2049 Capella Ave
- 4688 Woods Tower Dr
- 7861 Brookridge Ct
- 6000 Glen Oak Ct
- 10411 Lauren Ct
- 618 Kingswood Dr
- 6100 Grand River Rd
- 10199 Outer Lincoln Ave
- 1622 Fuquay Rd
- 7613 Taylor Ave

