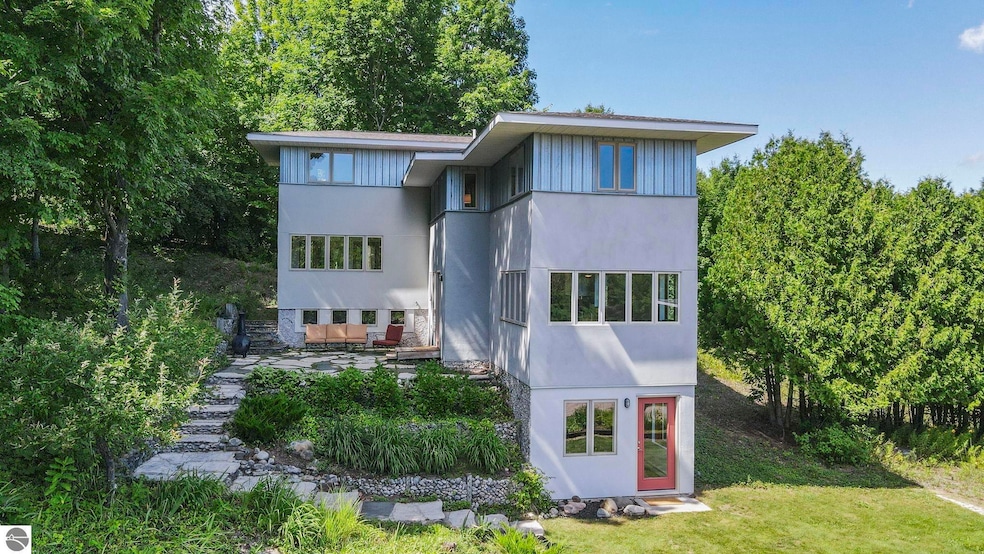
10666 S Watkoski Rd Traverse City, MI 49684
Estimated payment $3,609/month
Highlights
- Hot Property
- 3 Acre Lot
- Deck
- Willow Hill Elementary School Rated A-
- Countryside Views
- Wooded Lot
About This Home
Wings of Light is a tranquil haven where country living meets modern design. Located on the west edge of Traverse City, this multi-level home and studio is a true oasis of light and calm, positioned on three acres in Leelanau County. With the regional trail system just outside your door, you can effortlessly bike into the city or all the way to Suttons Bay—all while being just minutes from the vibrant bustle of Traverse City. Inspired by an architectural design concept of patterns and light, the home is arranged in wings maximizing the use of natural light and arranged in an “L” shape to form a courtyard and terraced gardens connecting the buildings in a harmonious way. Six distinct living spaces, each on its own half-level, amplifies the home’s artistic style. The layout flows seamlessly without doors—other than in the bathrooms—creating an open yet functional floor plan. The design provides a clear separation of public and private areas. As you move up through the levels, the spaces become more intimate, with the two bedrooms and their full bathrooms located on the top level for maximum privacy. The lowest two levels, currently used as an office and a media space, can be repurposed to meet your specific needs. This clever arrangement ensures there's plenty of room for both gathering and quiet retreat. Even the stairs serve as functional living spaces, perfect for sitting, playing, or contemplating. An adjacent 496 SF heated studio with high ceilings, sits above a one-car garage, offering a private space for an artist, writer, or musician (Studio SF not included in the home SF). Property can be split.
Listing Agent
Coldwell Banker Schmidt-Leland License #6501204476 Listed on: 08/26/2025

Home Details
Home Type
- Single Family
Est. Annual Taxes
- $2,264
Year Built
- Built in 1994
Lot Details
- 3 Acre Lot
- Lot Dimensions are 523 x 250
- Landscaped
- Sloped Lot
- Wooded Lot
- Garden
- The community has rules related to zoning restrictions
Home Design
- Poured Concrete
- Asphalt Roof
- Steel Siding
- Stucco
Interior Spaces
- 1,672 Sq Ft Home
- Countryside Views
Kitchen
- Oven or Range
- Dishwasher
- Granite Countertops
Bedrooms and Bathrooms
- 2 Bedrooms
Laundry
- Dryer
- Washer
Basement
- Walk-Out Basement
- Basement Fills Entire Space Under The House
Parking
- 1 Car Detached Garage
- Gravel Driveway
Outdoor Features
- Deck
- Patio
Utilities
- Well
- Propane Water Heater
Community Details
- Metes And Bounds Community
Map
Home Values in the Area
Average Home Value in this Area
Tax History
| Year | Tax Paid | Tax Assessment Tax Assessment Total Assessment is a certain percentage of the fair market value that is determined by local assessors to be the total taxable value of land and additions on the property. | Land | Improvement |
|---|---|---|---|---|
| 2025 | $2,264 | $252,400 | $0 | $0 |
| 2024 | $1,710 | $202,100 | $0 | $0 |
| 2023 | $1,635 | $175,900 | $0 | $0 |
| 2022 | $2,066 | $148,100 | $0 | $0 |
| 2021 | $1,967 | $136,700 | $0 | $0 |
| 2020 | $1,954 | $124,300 | $0 | $0 |
| 2019 | $1,900 | $119,800 | $0 | $0 |
| 2018 | -- | $99,300 | $0 | $0 |
| 2017 | -- | $99,900 | $0 | $0 |
| 2016 | -- | $96,300 | $0 | $0 |
| 2015 | -- | $95,700 | $0 | $0 |
| 2014 | -- | $91,600 | $0 | $0 |
Property History
| Date | Event | Price | Change | Sq Ft Price |
|---|---|---|---|---|
| 08/26/2025 08/26/25 | For Sale | $629,000 | -- | $376 / Sq Ft |
Purchase History
| Date | Type | Sale Price | Title Company |
|---|---|---|---|
| Deed | $11,800 | -- |
Similar Homes in Traverse City, MI
Source: Northern Great Lakes REALTORS® MLS
MLS Number: 1937971
APN: 004-018-013-20
- 8870 E Fouch Rd
- 00 E Traverse Hwy
- 00 E Smedley Rd
- 0 E Smedley Rd
- 0 E Fouch Rd Unit 1932084
- 10520 S Dalzell Rd
- 9435 E Cherry Bend Rd
- 12121 S Bugai Rd Unit 1
- 9304 S Lake Leelanau Dr
- 10241 E San Remo Blvd
- 7559 E Meadows Dr Unit 52
- 6848 E Lake Bluffs Dr
- 6785 E Fouch Rd
- 9600 S Parker Rd
- 6669 E Fouch Rd
- 9150 S Majestic Ridge Dr
- 11182 S West Bay Shore Dr
- 7135 E Birch Point Rd
- 7025 E Birch Point Rd
- 12055 S Woodwinds Cir Unit 10
- 13227 S Bugai Rd
- 6028 Traverse Edge Way
- 12300 S Lovell Ln
- 6444 Cedar Run
- 812 Randolph St Unit Lower
- 714 #310 Randolph St
- 219 S Elmwood Ave
- 3860 N Long Lake Rd
- 309 W Front St
- 232 E State St
- 421 E State St Unit 4
- 917 S Division St
- 917 S Division St
- 917 S Division St
- 403 W Eleventh St
- 544 E State St
- 516 Washington St Unit 2
- 853 E Front St
- 853 E Front St
- 853 E Front St






