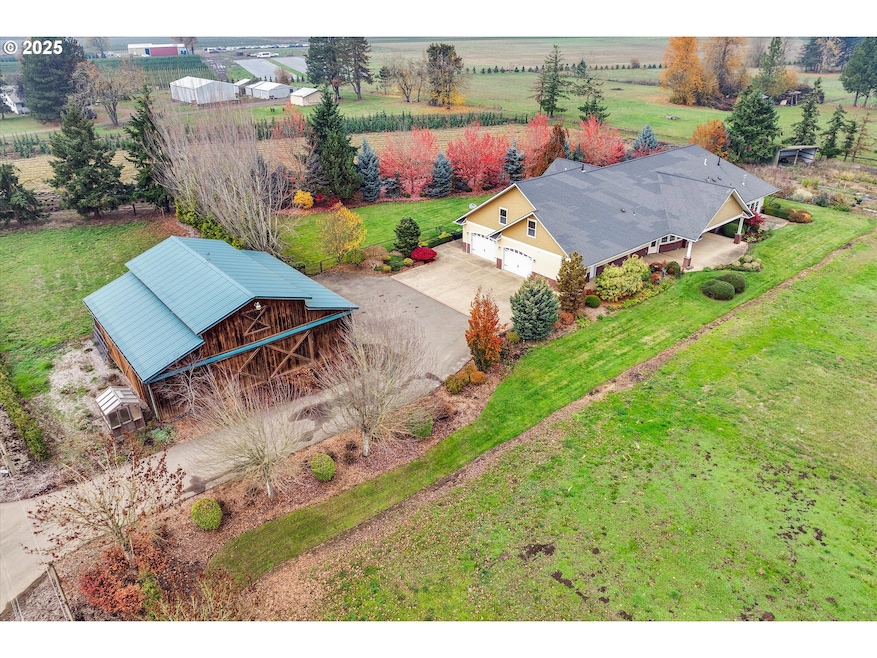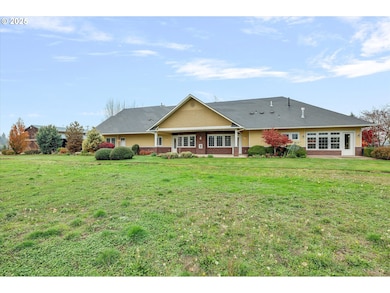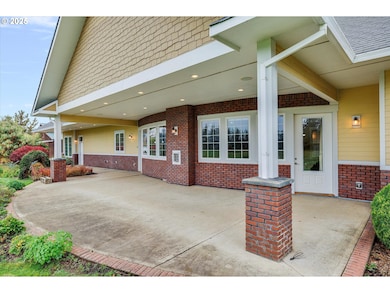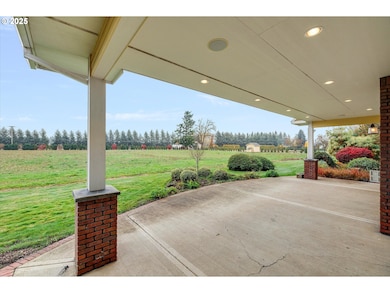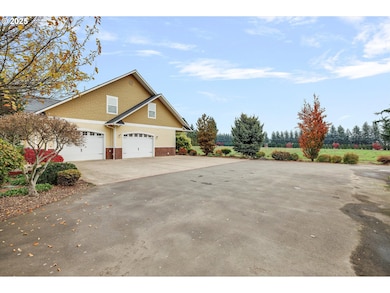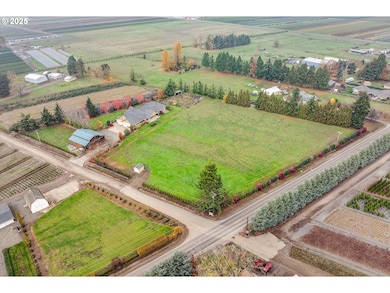10667 Hovenden Ln NE Woodburn, OR 97071
Estimated payment $7,065/month
Highlights
- Barn
- Craftsman Architecture
- Seasonal View
- RV Access or Parking
- Wolf Appliances
- Engineered Wood Flooring
About This Home
Welcome to this stunning single-level custom home perfectly situated on 5.5 acres, offering the ideal blend of luxury, comfort and country charm. Thoughtfully designed with accessibility in mind, this home provides true single-level living with wide hallways, open spaces, and wheelchair-friendly features throughout—creating a warm, welcoming environment for all. The 3-bedroom plus office, 2.5-bath floor plan showcases high ceilings, engineered hardwood floors, and an open concept that makes everyday living both beautiful and functional. The gourmet kitchen is a chef’s dream, featuring slab granite counters, a gas Wolf range, double ovens, stainless steel appliances, a pot filler, and an oversized pantry. The spacious living room offers custom built-ins and a cozy gas fireplace—perfect for entertaining or quiet evenings at home. The primary suite is a private retreat with crown molding, a luxurious bath boasting granite counters, dual sinks, custom cabinetry, a large tiled shower with easy access, a soaking tub, and a generous walk-in closet. Additional highlights include an unfinished bonus area above the oversized two-car garage—ideal for a future guest suite, studio, or home gym. Outdoor living is equally inviting with expansive patios, gas BBQ hookup, and a front sitting area overlooking the property. Practical upgrades include a Generac generator, dual HVAC systems, full landscaping with sprinklers, and a 48x48 barn with four stalls, water hookups, and a loafing shed—ready for horses or hobbies. This exceptional property offers the rare combination of accessibility, craftsmanship, and acreage—all just minutes from town.
Home Details
Home Type
- Single Family
Est. Annual Taxes
- $5,707
Year Built
- Built in 2010
Lot Details
- 5.5 Acre Lot
- Level Lot
- Sprinkler System
- Private Yard
- Raised Garden Beds
- Property is zoned EFU
Parking
- 2 Car Attached Garage
- Oversized Parking
- Garage on Main Level
- Garage Door Opener
- Driveway
- RV Access or Parking
Property Views
- Seasonal
- Territorial
- Valley
Home Design
- Craftsman Architecture
- Brick Exterior Construction
- Composition Roof
- Cement Siding
- Concrete Perimeter Foundation
Interior Spaces
- 3,200 Sq Ft Home
- 1-Story Property
- Crown Molding
- High Ceiling
- Ceiling Fan
- 2 Fireplaces
- Gas Fireplace
- Double Pane Windows
- Family Room
- Living Room
- Dining Room
- Home Office
- First Floor Utility Room
- Crawl Space
Kitchen
- Double Oven
- Microwave
- Dishwasher
- Wolf Appliances
- Stainless Steel Appliances
- Granite Countertops
- Disposal
- Pot Filler
Flooring
- Engineered Wood
- Wall to Wall Carpet
Bedrooms and Bathrooms
- 3 Bedrooms
- Soaking Tub
- Walk-in Shower
Laundry
- Laundry Room
- Washer and Dryer
Accessible Home Design
- Roll-in Shower
- Accessible Hallway
- Accessibility Features
- Level Entry For Accessibility
Schools
- Lincoln Elementary School
- French Prairie Middle School
- Woodburn High School
Utilities
- Cooling Available
- Forced Air Heating System
- Heat Pump System
- Well
- Tankless Water Heater
- Septic Tank
Additional Features
- Covered Patio or Porch
- Barn
Community Details
- No Home Owners Association
Listing and Financial Details
- Assessor Parcel Number 512700
Map
Home Values in the Area
Average Home Value in this Area
Tax History
| Year | Tax Paid | Tax Assessment Tax Assessment Total Assessment is a certain percentage of the fair market value that is determined by local assessors to be the total taxable value of land and additions on the property. | Land | Improvement |
|---|---|---|---|---|
| 2025 | $5,615 | $435,342 | -- | -- |
| 2024 | $5,615 | $422,793 | -- | -- |
| 2023 | $5,511 | $410,601 | $0 | $0 |
| 2022 | $5,234 | $398,765 | $0 | $0 |
| 2021 | $5,076 | $387,270 | $0 | $0 |
| 2020 | $4,923 | $376,110 | $0 | $0 |
| 2019 | $4,788 | $365,280 | $0 | $0 |
| 2018 | $4,635 | $0 | $0 | $0 |
| 2017 | $4,503 | $0 | $0 | $0 |
| 2016 | $4,373 | $0 | $0 | $0 |
| 2015 | $4,241 | $0 | $0 | $0 |
| 2014 | $3,984 | $0 | $0 | $0 |
Property History
| Date | Event | Price | List to Sale | Price per Sq Ft |
|---|---|---|---|---|
| 11/19/2025 11/19/25 | For Sale | $1,250,000 | -- | $391 / Sq Ft |
Purchase History
| Date | Type | Sale Price | Title Company |
|---|---|---|---|
| Warranty Deed | $385,000 | Ticor Title |
Source: Regional Multiple Listing Service (RMLS)
MLS Number: 478403582
APN: 512700
- 10478 Crosby Rd NE
- 617 Magnolia Ave
- 617 Magnolia Ave Unit 12
- 667 Magnolia Ave Unit 9
- 667 Magnolia Ave
- 657 Magnolia Ave
- 657 Magnolia Ave Unit 10
- 650 Magnolia Ave Unit 38
- 650 Magnolia Ave
- 662 Magnolia Ave Unit 41
- 662 Magnolia Ave
- 776 Magnolia Ave
- 776 Magnolia Ave Unit 50
- 704 Magnolia Ave
- 708 Magnolia Ave
- 3096 Olympic St
- 3096 Olympic St Unit 15
- 3080 Olympic St
- 3080 Olympic St Unit 16
- 633 Magnolia Ave
- 2045 Molalla Rd
- 2145 Molalla Rd
- 2145 Molalla Rd Unit N203.1411532
- 2145 Molalla Rd Unit B202.1411537
- 2145 Molalla Rd Unit H203.1411540
- 2145 Molalla Rd Unit R304.1411534
- 2145 Molalla Rd Unit N303.1411536
- 2145 Molalla Rd Unit F301.1411538
- 2145 Molalla Rd Unit Q204.1411533
- 2145 Molalla Rd Unit N204.1411535
- 2145 Molalla Rd Unit G304.1411541
- 2145 Molalla Rd Unit H301.1411539
- 1310 N Pacific Hwy
- 2100 Arney Ln
- 2385 Sprague Ln
- 1430 E Cleveland St
- 902 Mccallum Ln
- 800 Kirksey St
- 468 Tulip Ave
- 440 Tulip Ave
