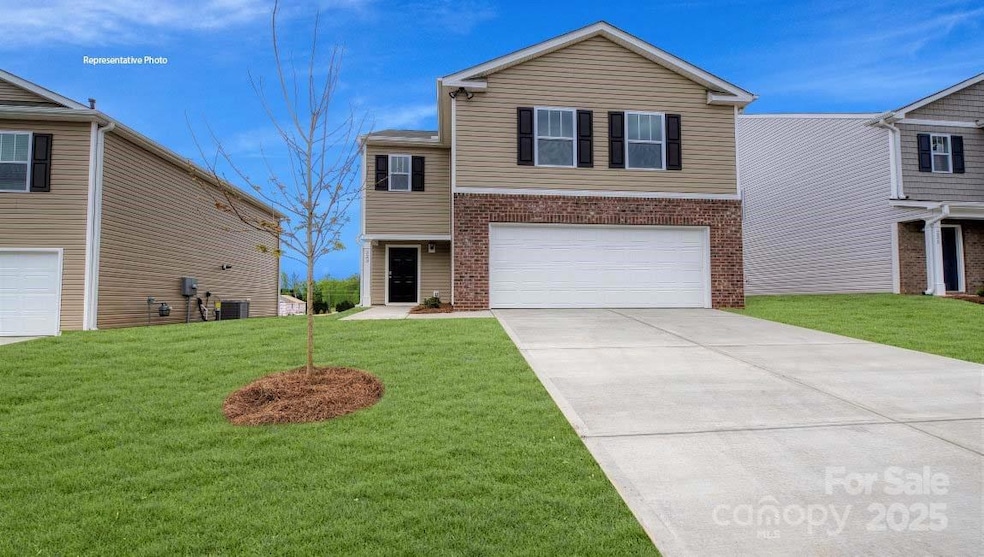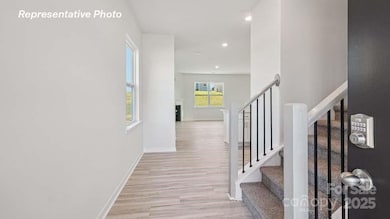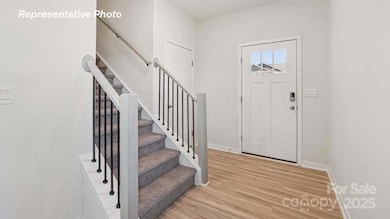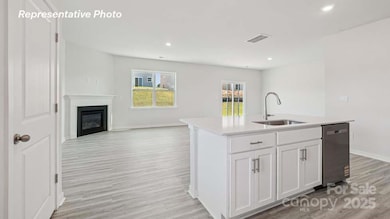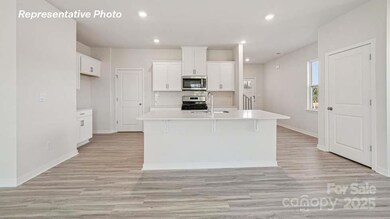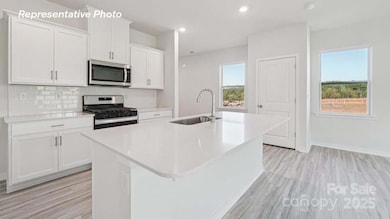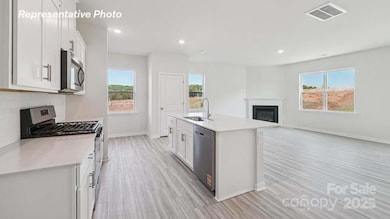1067 20th Avenue Loop SE Hickory, NC 28658
East Hickory NeighborhoodEstimated payment $2,196/month
Highlights
- Community Cabanas
- Under Construction
- Patio
- Jacobs Fork Middle School Rated A-
- 2 Car Attached Garage
- Laundry Room
About This Home
The Elston is a spacious & modern two-story home. The home features four bedrooms, two & a half bathrooms & two-car garage. Upon entering the house, you’ll be greeted by a inviting foyer that leads to the heart of the home. The open-concept layout connects the kitchen and living room together creating a welcoming atmosphere. The kitchen is equipped with modern appliances, ample cabinet space, and a center island, making it perfect for cooking and casual dining. The home features a primary suite, complete with a walk-in closet and en-suite bathroom with dual vanities. The additional three bedrooms provide privacy and comfort and share access to a secondary bathroom. Located on the second floor is a loft space which can be used as a media room, home office, or playroom. Additional features include laundry room, ample storage closets, and large windows for natural light. With its thoughtful design, spacious layout, and modern conveniences, the Elston is the perfect place to call home.
Listing Agent
DR Horton Inc Brokerage Email: mcwilhelm@drhorton.com License #314240 Listed on: 11/18/2025

Home Details
Home Type
- Single Family
Year Built
- Built in 2025 | Under Construction
HOA Fees
- $29 Monthly HOA Fees
Parking
- 2 Car Attached Garage
Home Design
- Home is estimated to be completed on 1/14/26
- Brick Exterior Construction
- Slab Foundation
- Architectural Shingle Roof
- Vinyl Siding
Interior Spaces
- 2-Story Property
- Gas Log Fireplace
- Family Room with Fireplace
- Pull Down Stairs to Attic
Kitchen
- Gas Range
- Dishwasher
- Disposal
Bedrooms and Bathrooms
- 4 Bedrooms
Laundry
- Laundry Room
- Laundry on upper level
- Washer and Electric Dryer Hookup
Outdoor Features
- Patio
Schools
- Blackburn Elementary School
- Jacobs Fork Middle School
- Fred T. Foard High School
Utilities
- Central Heating and Cooling System
- Heating System Uses Natural Gas
- Electric Water Heater
Listing and Financial Details
- Assessor Parcel Number 371105177862
Community Details
Overview
- Hvy Holdinngs Association
- Built by D.R. Horton
- Huffman Ridge Subdivision, Elston E Floorplan
- Mandatory home owners association
Recreation
- Community Cabanas
- Community Pool
Map
Home Values in the Area
Average Home Value in this Area
Property History
| Date | Event | Price | List to Sale | Price per Sq Ft |
|---|---|---|---|---|
| 11/19/2025 11/19/25 | For Sale | $345,000 | -- | $159 / Sq Ft |
Source: Canopy MLS (Canopy Realtor® Association)
MLS Number: 4322744
- 1057 20th Avenue Loop SE
- 2054 10th St SE
- 2058 10th St SE
- 1061 20th Avenue Loop SE
- 1063 20th Avenue Loop SE
- 1059 20th Avenue Loop SE
- 1065 20th Avenue Loop SE
- 1051 20th Avenue Loop SE
- Elston Plan at Huffman Ridge
- Taylor Plan at Huffman Ridge
- Robie Plan at Huffman Ridge
- Darwin Plan at Huffman Ridge
- Aisle Plan at Huffman Ridge
- Brandon Plan at Huffman Ridge
- 1905 9th Street Dr SE Unit 95
- 1946 9th Street Place SE
- 815 Catawba Valley Blvd SE
- TBD Catawba Valley Blvd SE Unit 7-31
- 58 Acres 6th St SE
- 811 17th Avenue Dr SE
- 2354 Mosteller Estate Ave SE
- 2101-2051 21st St SE
- 403 15th Ave SW Unit A
- 407 15th Ave SW
- 2001 Startown Rd
- 1985 Startown Rd Unit ID1325079P
- 776 3rd Avenue Dr SE
- 405 15th Ave SW
- 1990 Talbot Ln
- 426 2nd Ave SE
- 255 16th Street Place SE Unit Hickory Duplex 255
- 717 7th Ave SW
- 1 N Center St
- 3062 12th Ave SE
- 1917 Tranquility Cir
- 1326 7th Ave SW
- 420 10th Avenue Dr NE
- 380 9th Avenue Dr NE
- 1102 22nd St NE Unit 604
