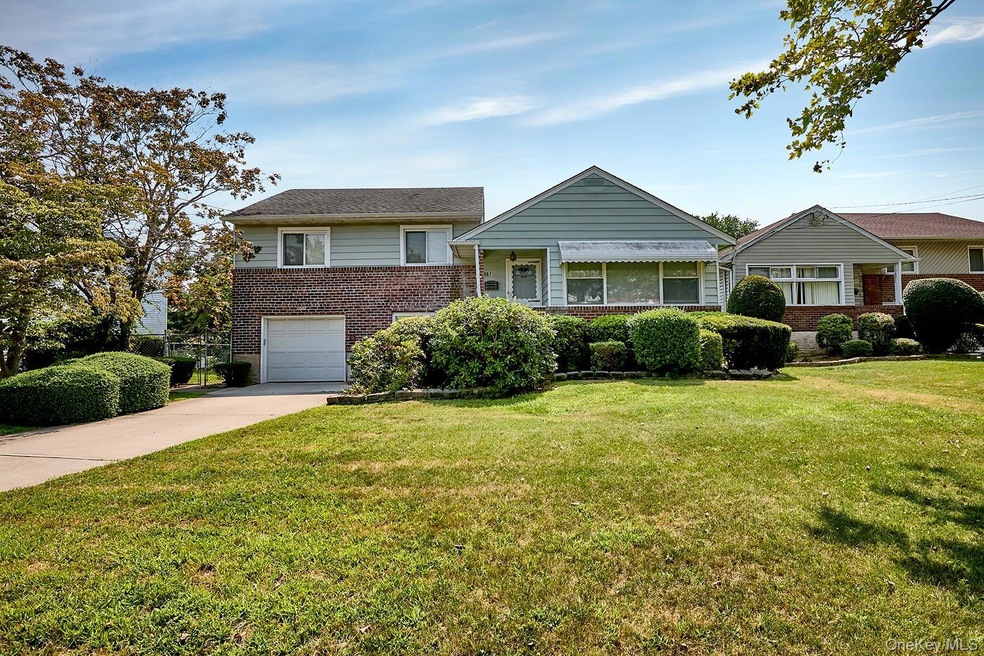1067 Ashley Dr Valley Stream, NY 11580
North Valley Stream NeighborhoodEstimated payment $6,321/month
Highlights
- In Ground Pool
- Property is near public transit
- 1 Car Attached Garage
- 0.23 Acre Lot
- Wood Flooring
- Eat-In Kitchen
About This Home
Welcome home to 1067 Ashley Drive.
Offering 3 bedrooms, 2 full bathrooms, plus den, bonus room/storage in basement for added space. Sunroom also leads the way to showcase large near quarter-acre property and backyard featuring gorgeous inground pool (17’ x 36’ with depth ranging from 3’ to 8 1/2') and pavers. Attic and attached garage give you even more space, potential, and storage.
Enjoy your proximity to local shops and restaurants (Central Ave., Sunrise Hwy., Merrick Rd.), major highways (Cross Island Pkwy., So. State Pkwy., Belt Pkwy.), JFK Airport, and Long Island Railroad. Near parks (VS State Park, Hendrickson Park), Alden Terrace Elementary School, UBS Arena, and Jones Beach.
In-ground sprinklers, central air conditioning, roof (within 15 years), and boiler (within 10 years), add to the appeal of this split level home beautifully maintained by owners of 50-plus years.
Listing Agent
Century 21 AA Realty Brokerage Phone: 516-826-8100 License #10401284324 Listed on: 08/07/2025
Home Details
Home Type
- Single Family
Est. Annual Taxes
- $15,178
Year Built
- Built in 1954
Lot Details
- 10,150 Sq Ft Lot
- Lot Dimensions are 79 x 126
- Front and Back Yard Sprinklers
- Back Yard Fenced and Front Yard
Parking
- 1 Car Attached Garage
- Driveway
- On-Street Parking
Home Design
- 1,988 Sq Ft Home
- Split Level Home
- Brick Exterior Construction
- Vinyl Siding
Kitchen
- Eat-In Kitchen
- Oven
- Dishwasher
Flooring
- Wood
- Tile
Bedrooms and Bathrooms
- 3 Bedrooms
- 2 Full Bathrooms
Basement
- Basement Fills Entire Space Under The House
- Basement Storage
Outdoor Features
- In Ground Pool
- Patio
- Shed
Schools
- Alden Terrace Elementary School
- Elmont Memorial High Middle School
- Elmont Memorial High School
Utilities
- Central Air
- Heating System Uses Oil
- Oil Water Heater
Additional Features
- Dryer
- Property is near public transit
Listing and Financial Details
- Legal Lot and Block 25 / 562
- Assessor Parcel Number 2089-37-562-00-0025-0
Map
Home Values in the Area
Average Home Value in this Area
Tax History
| Year | Tax Paid | Tax Assessment Tax Assessment Total Assessment is a certain percentage of the fair market value that is determined by local assessors to be the total taxable value of land and additions on the property. | Land | Improvement |
|---|---|---|---|---|
| 2025 | $4,749 | $587 | $301 | $286 |
| 2024 | $4,749 | $587 | $301 | $286 |
| 2023 | $13,214 | $587 | $301 | $286 |
| 2022 | $13,214 | $587 | $301 | $286 |
| 2021 | $12,556 | $586 | $300 | $286 |
| 2020 | $6,203 | $653 | $368 | $285 |
| 2019 | $9,671 | $643 | $358 | $285 |
| 2018 | $8,955 | $643 | $0 | $0 |
| 2017 | $4,967 | $643 | $358 | $285 |
| 2016 | $8,121 | $643 | $334 | $309 |
| 2015 | $3,090 | $678 | $352 | $326 |
| 2014 | $3,090 | $678 | $352 | $326 |
| 2013 | $2,948 | $690 | $358 | $332 |
Property History
| Date | Event | Price | Change | Sq Ft Price |
|---|---|---|---|---|
| 08/07/2025 08/07/25 | For Sale | $949,000 | -- | $477 / Sq Ft |
Source: OneKey® MLS
MLS Number: 898121
APN: 2089-37-562-00-0025-0
- 1061 Fenwood Dr Unit 3
- 48 Margaret Dr
- 9 Waverly Place
- 65 Stephen Place
- 1070 Hunter Ave Unit 4
- 99 Hunter Ave
- 26 Countisbury Ave
- 1804 Shipley Ave Unit 2
- 50 Stephen Place
- 265 Meyer Ave
- 5 Park Place
- 87 Sobro Ave
- 129 Guenther Ave
- 21 Irving St
- 29 Irving St
- 14 Edwards Place
- 1624 Sherbourne Rd
- 11 Edwards Place
- 97 Arlington Ave
- 55 Ethel St
- 1084 Fenwood Dr Unit 1
- 1059 Rottkamp St Unit 1
- 957 Fenwood Dr Unit 3
- 113 Carroll Ave
- 13 S Frank St Unit 2
- 41 Dewitt St
- 5 Sapir St
- 35 Union St
- 13367 Hook Creek Blvd Unit 1
- 362 W Merrick Rd
- 105 Pilgrim Place
- 1 Wallace Ct Unit 1
- 1 Wallace Ct
- 14 Wheeler Ave
- 137-07 253rd St Unit 2
- 722 N Ascan St
- 11916 227th St Unit 2
- 13177 228th St
- 13878 Francis Lewis Blvd Unit Fl 2







