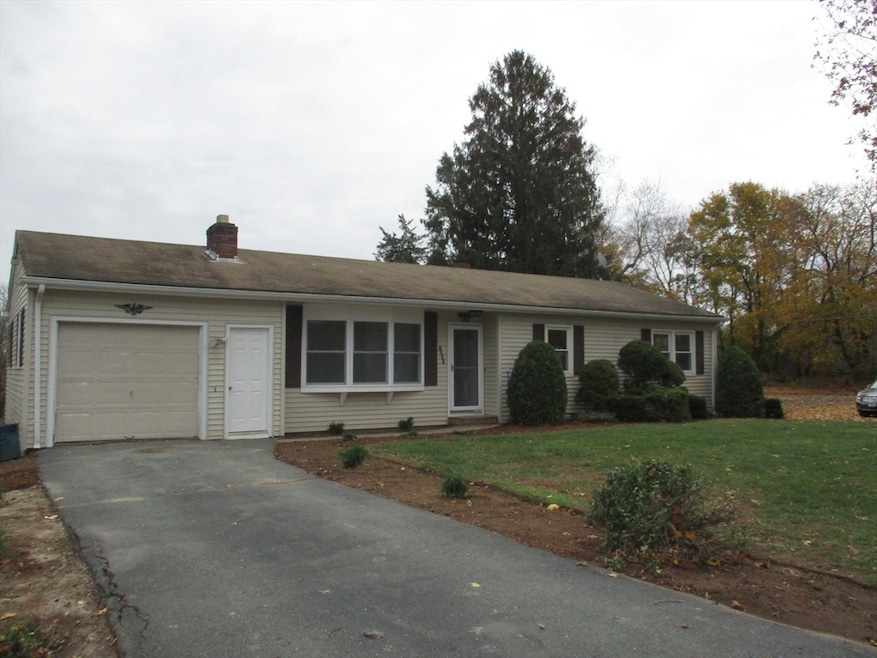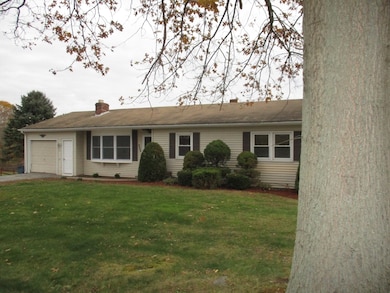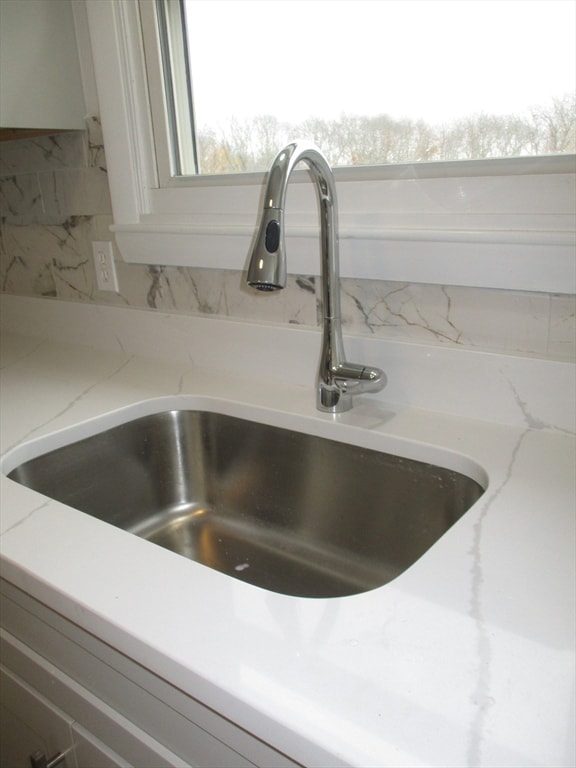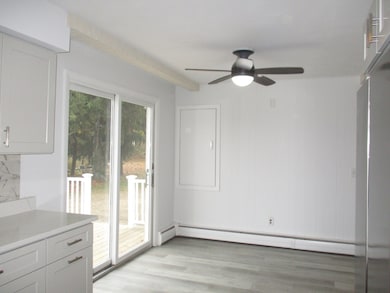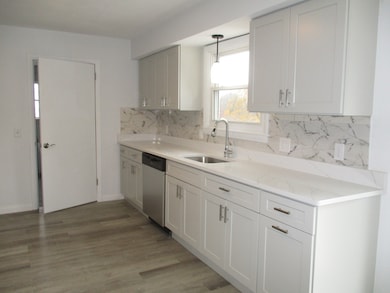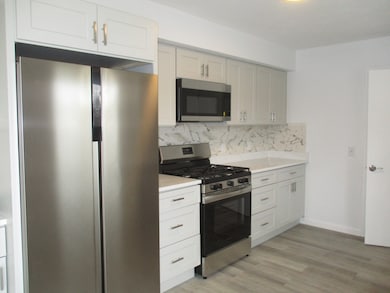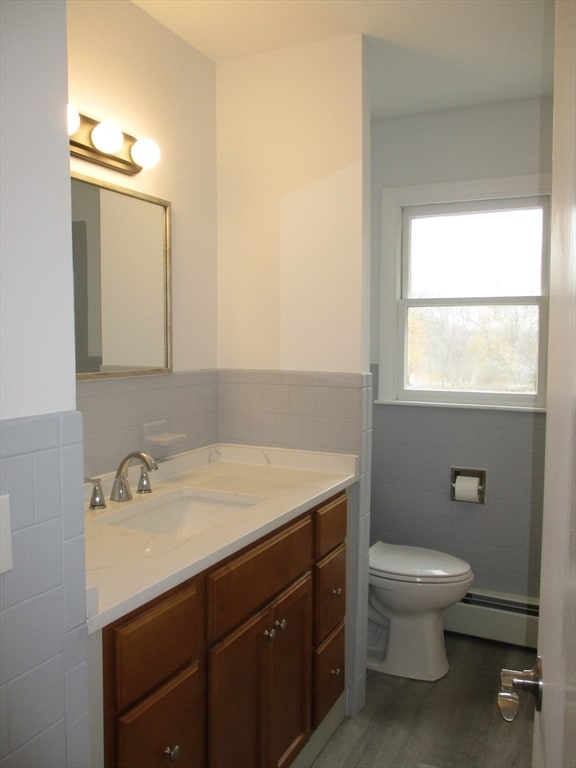1067 Bark St Swansea, MA 02777
West Swansea NeighborhoodEstimated payment $3,294/month
Total Views
1,127
3
Beds
1
Bath
1,108
Sq Ft
$505
Price per Sq Ft
Highlights
- Deck
- Wooded Lot
- Wood Flooring
- Property is near public transit
- Ranch Style House
- 1 Fireplace
About This Home
Beautiful 3 bed 1bath Ranch home. Completely renovated with eat in kitchen, granite counter tops & stainless steel appliances, brand new bath, gleaming hardwood floors and fresh paint throughout the home, cozy living room with fireplace and beautiful brand new bay window. Bedrooms are spacious with plenty of closet space. Oversized yard is perfect for private gatherings. Large basement with high ceilings and walk out. Heating system is a few years old this home also features a brand new septic. Nothing to do but move in and add your personal touches!
Home Details
Home Type
- Single Family
Est. Annual Taxes
- $4,112
Year Built
- Built in 1965
Lot Details
- 0.34 Acre Lot
- Wooded Lot
- Property is zoned R1
Parking
- 1 Car Attached Garage
- Open Parking
- Off-Street Parking
Home Design
- Ranch Style House
- Frame Construction
- Shingle Roof
- Concrete Perimeter Foundation
Interior Spaces
- 1,108 Sq Ft Home
- 1 Fireplace
- Wood Flooring
- Basement
Kitchen
- Range
- Microwave
- Dishwasher
Bedrooms and Bathrooms
- 3 Bedrooms
- 1 Full Bathroom
Utilities
- No Cooling
- 1 Heating Zone
- Heating System Uses Natural Gas
- Baseboard Heating
- 100 Amp Service
- Private Sewer
Additional Features
- Deck
- Property is near public transit
Community Details
- No Home Owners Association
- Shops
Listing and Financial Details
- Tax Lot 0020B
- Assessor Parcel Number 3608801
Map
Create a Home Valuation Report for This Property
The Home Valuation Report is an in-depth analysis detailing your home's value as well as a comparison with similar homes in the area
Home Values in the Area
Average Home Value in this Area
Tax History
| Year | Tax Paid | Tax Assessment Tax Assessment Total Assessment is a certain percentage of the fair market value that is determined by local assessors to be the total taxable value of land and additions on the property. | Land | Improvement |
|---|---|---|---|---|
| 2025 | $4,112 | $345,000 | $148,000 | $197,000 |
| 2024 | $4,101 | $342,000 | $148,000 | $194,000 |
| 2023 | $3,977 | $302,900 | $108,600 | $194,300 |
| 2022 | $3,911 | $271,800 | $98,700 | $173,100 |
| 2021 | $3,629 | $232,200 | $98,700 | $133,500 |
| 2020 | $3,608 | $231,600 | $98,700 | $132,900 |
| 2019 | $4,931 | $220,800 | $87,900 | $132,900 |
| 2018 | $3,267 | $213,800 | $85,200 | $128,600 |
| 2017 | $2,839 | $213,800 | $85,200 | $128,600 |
| 2016 | $2,513 | $185,900 | $56,500 | $129,400 |
| 2015 | $2,274 | $173,200 | $56,500 | $116,700 |
| 2014 | $2,244 | $174,800 | $56,500 | $118,300 |
Source: Public Records
Property History
| Date | Event | Price | List to Sale | Price per Sq Ft |
|---|---|---|---|---|
| 11/13/2025 11/13/25 | For Sale | $559,900 | -- | $505 / Sq Ft |
Source: MLS Property Information Network (MLS PIN)
Purchase History
| Date | Type | Sale Price | Title Company |
|---|---|---|---|
| Deed | -- | -- | |
| Deed | $130,000 | -- |
Source: Public Records
Source: MLS Property Information Network (MLS PIN)
MLS Number: 73454502
APN: SWAN-000270-000000-000020B
Nearby Homes
- 154 Tess Abigail Ln
- 171 Marvel St
- 122 Robin Ln
- 65 Marvel St
- 745 Bark St
- 64 Denham Ave
- 112 Rounseville Ave
- 64 Midland Rd
- 281 Massachusetts Ave
- 95 Brookside Rd
- 435 Fairway Dr
- 190 Gibbs St
- 107 Manchester Ave
- 84 Thomas Dr
- 259 Lynch Ave
- 8A Millers Ln
- 0 Bark St Unit 1342599
- 0 Bark St Unit 73152576
- 265 Stevens Rd
- 51 Linden Dr
- 108 Shawomet Ave Unit 3
- 218-220 Old Colony Ave Unit 202
- 24 Rolling Green Dr
- 4380 N Main St Unit G3
- 4380 N Main St Unit 401
- 4000 N Main St Unit 1
- 4000 N Main St Unit 16
- 4980 N Main St
- 1212 Riverside Ave Unit Furnished 2 Bed
- 5500 N Main St
- 508 Grand Army of the Republic Highway St
- 5455 N Main St Unit 16A
- 49 Spring St
- 117 Martha St Unit 2
- 1968 N Main St Unit 3
- 37 Courtney St
- 74 Fulton St Unit 1W
- 32 Norfolk St Unit 1 E
- 229 Brightman St Unit 2
- 229 Brightman St
