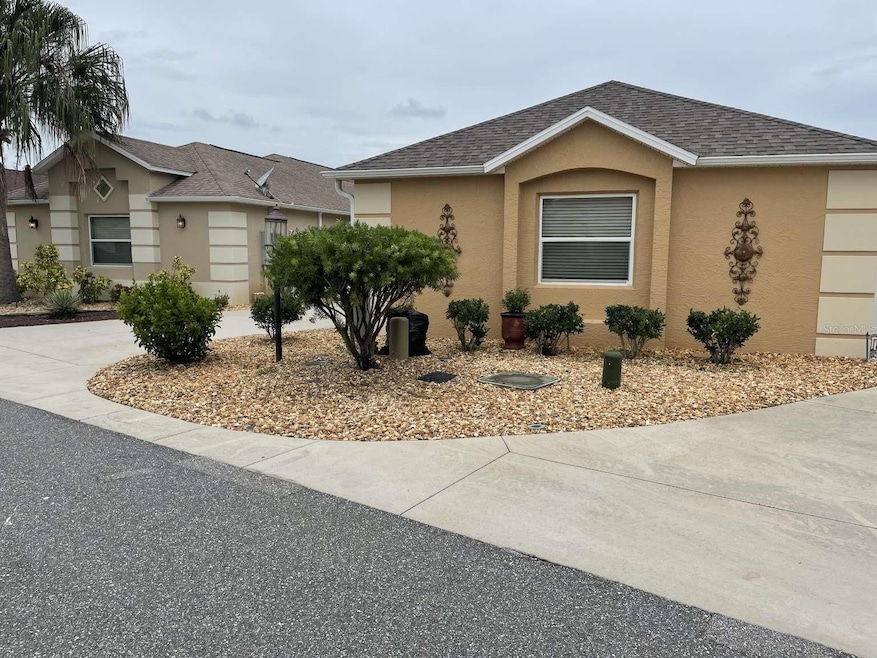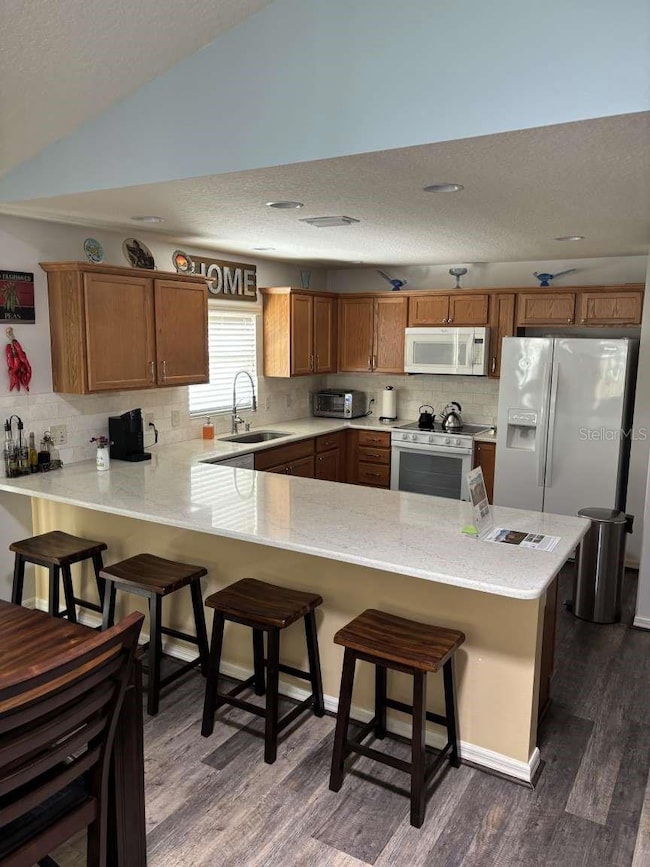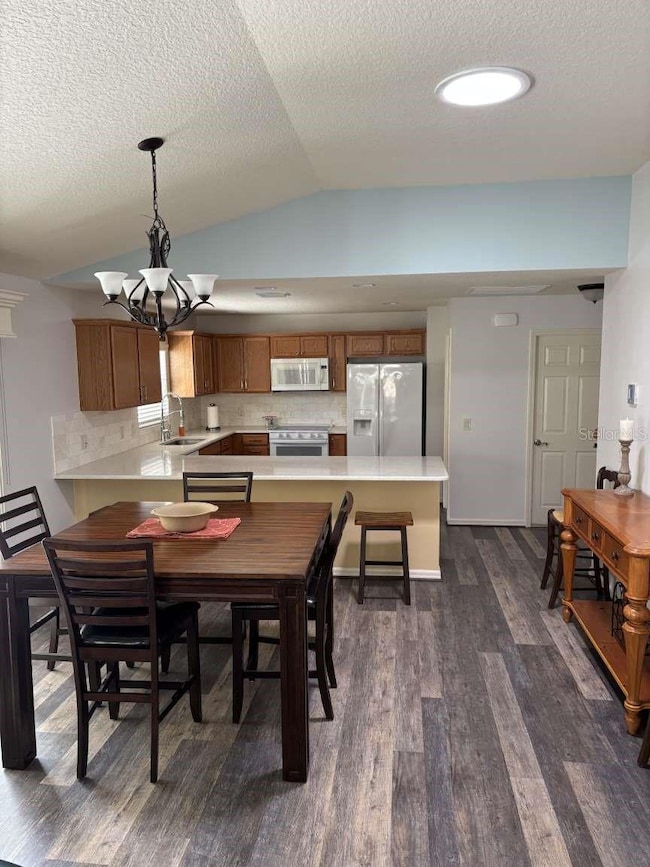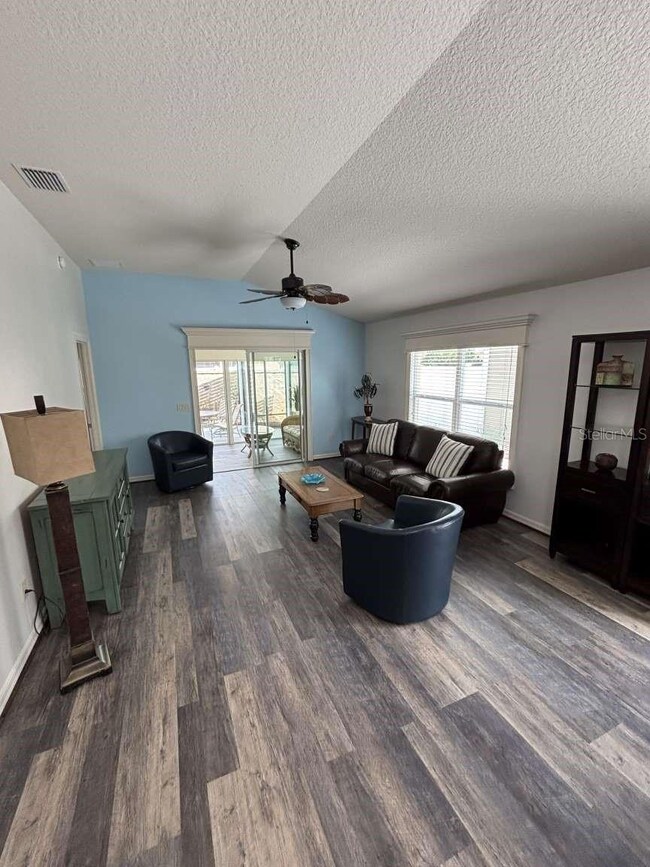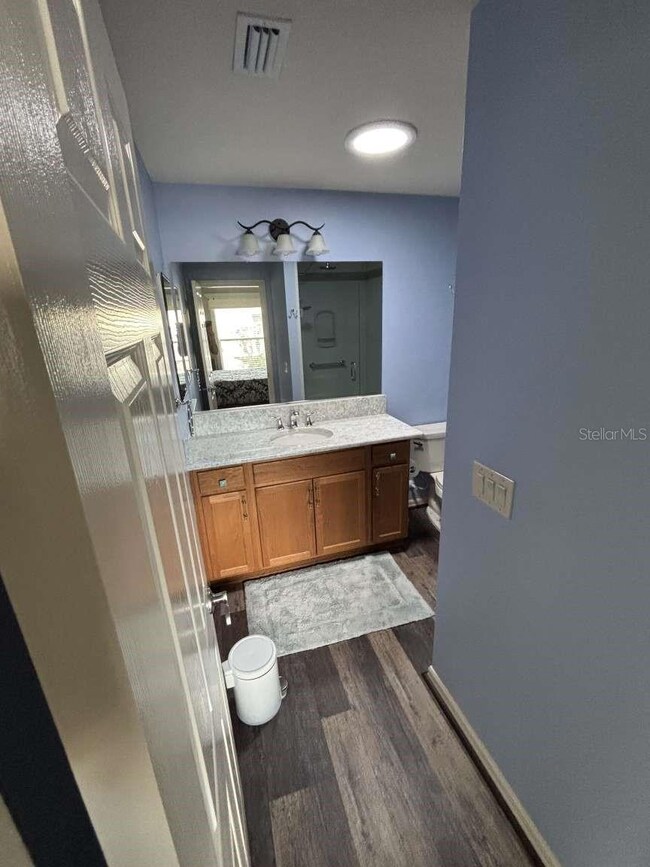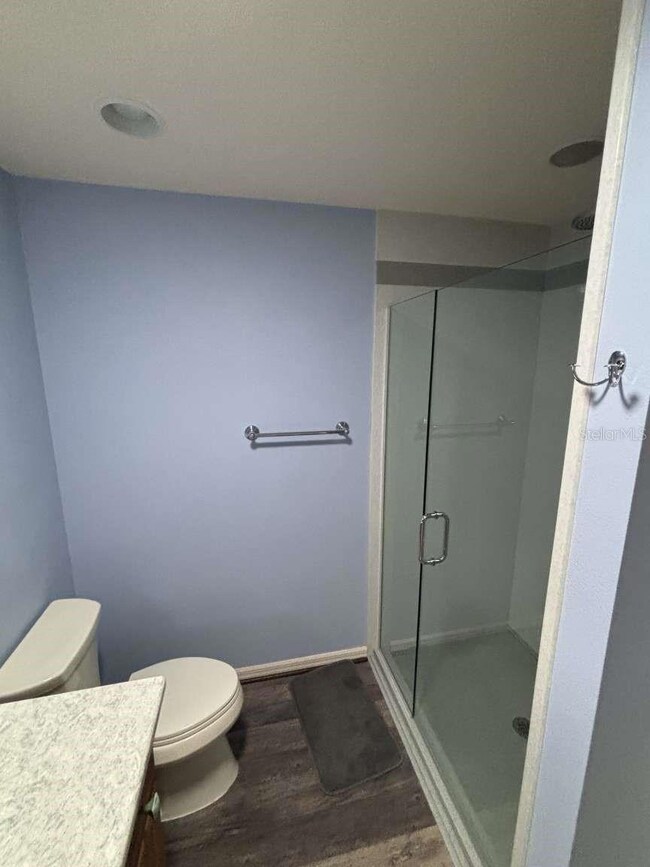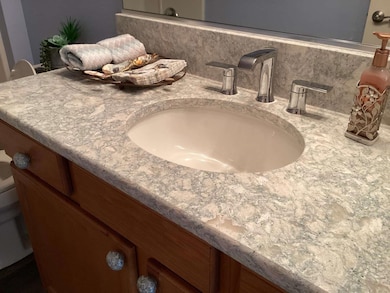1067 Carver Ct The Villages, FL 32163
Estimated payment $2,383/month
Highlights
- Golf Course Community
- Active Adult
- Open Floorplan
- Fitness Center
- Gated Community
- Clubhouse
About This Home
Beautiful Two Bedroom Two Bath home in The Villages Florida, 32163. Home is poured concrete construction. Most homes in The Villages are stick or pre-cast panel construction Yard is maintenance free with stones replacing lawns. Nicely landscaped. Walkway and Pergola floors painted. Turnkey sale ready to move in. Stamped driveway leads into open floor plan. Kitchen has quartz countertops and tiled backsplash. Includes pots, pans, complete dish set for 8, serving plates and bowls, water and wine glasses, coffee maker, toaster oven, George Foreman grill, air fryer, slow cooker, refrigerator, range, dishwasher, garbage disposal as well as cleaning supplies, pot holders and dish towels. Dining area includes four stools under counter that match dining table. Dining table has four high back chairs and comfortably holds 8 people. Living room has large couch, two swivel chairs, coffee table and TV table with 55” TV. Solar tube between Dining and living area. The tiled lanai is enclosed with e-glass. It is accessible from living room and master bedroom. Has wicker couch, swivel chair and glass table. It leads into the screened Pergola. The Pergola is fully screened including ceiling. Has doors leading into back and side yards. Includes table with four chairs and sitting area. Pergola approximately 200SF. Landscaped backyard with beautiful fountain featuring a golf caddy. Backyard is fenced and no grass to maintain. Guest bedroom has queen size bed with dresser. Closet has two additional storage cabinets. Guest/common bathroom has tub/shower and large cabinet with Corian top and sink. Pocket door provides privacy for guest bedroom . Master bedroom has large walk in closet. Bedroom set includes queen size bed with drawers, two end tables and large mirrored dresser. Sheets, blankets and comforter sets for both bedrooms included. Master bath has walk-in tile paneled shower with no grout. Large Corian countertop with sink. Solar tube in Master bathroom. Pine Ridge home is a 5 minute drive to Over 10 restaurants, Post Office, Firehouse, two supermarkets, two clothing stores, two banks, two beauty salons, massage salon, wine store, shipping store, cleaners, Insurance office, tire center and Golf Cart sales and service store. Health wise within 5 minutes are Walgreens, Quest Labs, two dental offices, dermatologist , Village Health, vision center, Vitamin Store and Animal Clinic and more. Recreation within five minutes include two country clubs, four executive golf courses, two 18 hole golf courses, 18 pickleball courts, 12 tennis courts, Bocce and Corn toss, basketball court, regional rec center, two local rec centers, Dog Park, nature reserve, and sidewalks for walking. Highlights: Poured concrete construction Low Bond -$13000 Maintenance Free Great Location Fenced back and side yards Fully screened Pergola Enclosed Lanai with E-glass and Tile Solar Tubes All exterior walls and driveway painted Zero carpet
Listing Agent
WWW.HOMEZU.COM Brokerage Phone: 877-249-5478 License #3508011 Listed on: 11/14/2025
Home Details
Home Type
- Single Family
Est. Annual Taxes
- $5,905
Year Built
- Built in 2015
Lot Details
- 3,733 Sq Ft Lot
- South Facing Home
- Masonry wall
- Vinyl Fence
- Mature Landscaping
- Landscaped with Trees
Parking
- 1 Car Attached Garage
- Ground Level Parking
- Garage Door Opener
- Driveway
- Secured Garage or Parking
- Golf Cart Parking
Home Design
- Florida Architecture
- Villa
- Courtyard Style Home
- Slab Foundation
- Shingle Roof
- Concrete Siding
- Stucco
Interior Spaces
- 2,170 Sq Ft Home
- Open Floorplan
- Furnished
- Shelving
- Coffered Ceiling
- Vaulted Ceiling
- Ceiling Fan
- Skylights
- Thermal Windows
- Double Pane Windows
- ENERGY STAR Qualified Windows
- Insulated Windows
- Blinds
- Combination Dining and Living Room
- Garden Views
- Attic
Kitchen
- Walk-In Pantry
- Range with Range Hood
- Microwave
- Ice Maker
- Dishwasher
- Stone Countertops
- Solid Wood Cabinet
- Disposal
Flooring
- Ceramic Tile
- Vinyl
Bedrooms and Bathrooms
- 2 Bedrooms
- Primary Bedroom on Main
- En-Suite Bathroom
- Walk-In Closet
- 2 Full Bathrooms
- Private Water Closet
- Bathtub with Shower
- Shower Only
Laundry
- Laundry in Garage
- Dryer
- Washer
Home Security
- Security Gate
- Fire and Smoke Detector
Outdoor Features
- Enclosed Patio or Porch
- Exterior Lighting
- Rain Gutters
Utilities
- Central Heating and Cooling System
- Vented Exhaust Fan
- Thermostat
- Underground Utilities
- Electric Water Heater
- Phone Available
- Cable TV Available
Additional Features
- Reclaimed Water Irrigation System
- Property is near a golf course
Listing and Financial Details
- Tax Lot 52
- Assessor Parcel Number 06-19-24-0400-000-05200
Community Details
Overview
- Active Adult
- No Home Owners Association
- Optional Additional Fees
- Association fees include common area taxes, pool
- Villages/Fruitland Park Reagan V Subdivision, Durham Floorplan
- The community has rules related to allowable golf cart usage in the community, no truck, recreational vehicles, or motorcycle parking
Amenities
- Clubhouse
Recreation
- Golf Course Community
- Tennis Courts
- Community Basketball Court
- Pickleball Courts
- Recreation Facilities
- Shuffleboard Court
- Fitness Center
- Community Pool
- Park
- Trails
Security
- Security Service
- Gated Community
Map
Home Values in the Area
Average Home Value in this Area
Tax History
| Year | Tax Paid | Tax Assessment Tax Assessment Total Assessment is a certain percentage of the fair market value that is determined by local assessors to be the total taxable value of land and additions on the property. | Land | Improvement |
|---|---|---|---|---|
| 2025 | $5,514 | $292,000 | -- | -- |
| 2024 | $5,514 | $292,000 | -- | -- |
| 2023 | $5,514 | $275,250 | $0 | $0 |
| 2022 | $5,463 | $267,242 | $54,000 | $213,242 |
| 2021 | $5,144 | $209,978 | $0 | $0 |
| 2020 | $5,221 | $202,550 | $0 | $0 |
| 2019 | $3,911 | $166,822 | $0 | $0 |
| 2018 | $3,812 | $163,712 | $0 | $0 |
| 2017 | $3,757 | $160,345 | $0 | $0 |
| 2016 | $4,402 | $162,464 | $0 | $0 |
| 2015 | -- | $0 | $0 | $0 |
Property History
| Date | Event | Price | List to Sale | Price per Sq Ft |
|---|---|---|---|---|
| 11/14/2025 11/14/25 | For Sale | $358,789 | -- | $165 / Sq Ft |
Purchase History
| Date | Type | Sale Price | Title Company |
|---|---|---|---|
| Warranty Deed | $228,500 | Peninsula Land & Title | |
| Warranty Deed | $193,300 | Attorney |
Mortgage History
| Date | Status | Loan Amount | Loan Type |
|---|---|---|---|
| Previous Owner | $154,597 | New Conventional |
Source: Stellar MLS
MLS Number: TB8448232
APN: 06-19-24-0400-000-05200
- 1057 Carver Ct
- 3083 Yoder Dr
- 1092 Incorvaia Way
- 2954 Heiny Place
- 3161 Dressendorfer Dr
- 857 Vasquez Ave
- 3283 Delk Dr
- 845 Vasquez Ave
- 745 County Road 466a
- 3233 Lowe Ct
- 2998 Kramer Ct
- 3261 Wise Way
- 3092 Kramer Ct
- 3258 Iiams Ct
- 937 Kauska Way
- 0 Cr 466a Miller Blvd Unit B & C MFRG5082257
- 35520 Timbertop Ln
- 35841 Timbertop Ln
- 939 Koller Ct
- 1096 Stradinger St
- 3530 Harbor Pointe Cir
- 3156 Brine Way
- 3225 Wise Way
- 689 Eastbourne Ln
- 207 Mandarin Ln
- 897 Fenwick Loop
- 2613 Dunbar Ave
- 993 Davit Place
- 1861 Banberry Run Unit 127
- 2657 Navy Hill Cir
- 780 Turbeville Terrace
- 1069 Burnettown Place
- 32905 Timberwood Dr
- 3412 Melissa Ln
- 1252 Vanderway Ln
- 722 Lemon Ave
- 107 S Iona Ave Unit B
- 107 S Iona Ave Unit A
- 1508 Spring Lake Cove Ln
- 1445 Olympia St
